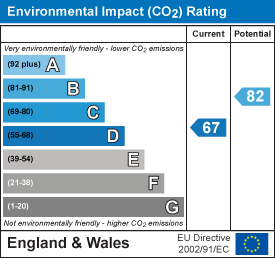- Sales
- Rentals
- Commercial
Search for property
Gritstone Drive, MacclesfieldGuide Price £485,000 Sold (STC)
4 Bedroom House - Detached
*** NO ONWARD CHAIN ***
A beautifully situated and substantial modern detached family house within short distance of Macclesfield town centre.
(Property Ref: 3114 1441)
Constructed of brick, this substantial detached property offers the discerning purchaser a deceptively spacious home occupying and enjoying larger than average gardens ready for immediate occupation.
The accommodation briefly comprises on the ground floor an entrance hall, WC, spacious lounge with period style fireplace, study, family room/dining kitchen with new modern units and built-in appliances opening through to family area, and separate utility. To the first floor the landing allows access to four good sized bedrooms and two bathrooms (one en-suite). A gas fired central heating system has been installed.
An internal inspection is highly recommended to appreciate the size, space and quality of this lovely family home.
The property is set well back off Gritstone Drive and is approached via a double width driveway allowing ample hardstanding for motor vehicles and easy access to the double garage with twin up and over doors. The substantial larger than average gardens are laid mainly down to lawn with well stocked borders, shrubs, terraced areas and a large enclosed children's play area.
ACCOMMODATION
GROUND FLOOR
ENTRANCE HALL
With oak floor, covered radiator, stairs to first floor, understairs cupboard.
WC
With low level WC, pedestal wash hand basin, radiator, tiled floor.
LOUNGE
14'2 x 13'9 (excluding bay window)With exposed floorboards, period style fireplace with living flame gas fire, TV aerial point, radiator, small paned French doors leading to family room/dining room.
STUDY
6'11 x 6'5With radiator, oak floor.
FAMILY DINING KITCHEN
27'8 x 9'1With two radiators, range of modern units including base cupboards and drawers, wall cupboards and hardwood worktops, double Belfast sink, four ring gas hob with extractor hood over, oven, fridge and freezer, dishwasher, slate floor, French doors to garden, opening through to:
UTILITY
With matching units, Belfast sink, plumbing for washing machine, slate floor, gas boiler.
FIRST FLOOR
LANDING
With access to roof space, airing cupboard with lagged hot water cylinder.
BEDROOM 1
12' x 11'1With radiator, exposed and painted floorboards, TV aerial point, built-in wardrobe.
EN-SUITE
With low level WC, wash hand basin, tiled floor, radiator, shower.
BEDROOM 2
12'10 x 9'8With radiator.
BEDROOM 3
11'6 x 11'1With radiator.
BEDROOM 4
10'1 x 8'9With radiator.
BATHROOM/WC
Enjoying a new suite comprising: Free-standing bath, low level WC, wash hand basin, radiator/towel rail, limestone tiled walls and floor.
OUTSIDE
GARDENS
As previously mentioned.
AMPLE HARDSTANDING FOR MOTOR VEHICLES
DOUBLE DETACHED GARAGE
With twin up and over doors, power and light.
Tenure
Freehold. Interested purchasers should seek clarification of this with their solicitor.
Viewings
Strictly by appointment through the Agents.
Possession
Vacant possession upon completion.
There is a wide range of shopping, travel, educational and recreational facilities available in Macclesfield. Access points to the national motorway network, Inter-City rail travel to London and Manchester International Airport are all within 30 minutes drive of the property.
DIRECTIONS: From our Prestbury Office bear left at the mini-roundabout into Macclesfield Road and continue to the crossroads. Continue straight across into Priory Lane passing Macclesfield Leisure Centre to the main roundabout adjacent to The Villas developments. Turn left in the direction of the Town Centre turning right after a short distance into Pavilion Way and first left into Gritstone Drive where the property can be found set back on the left hand side.
Energy Efficiency and Environmental Impact


Although these particulars are thought to be materially correct their accuracy cannot be guaranteed and they do not form part of any contract.



















