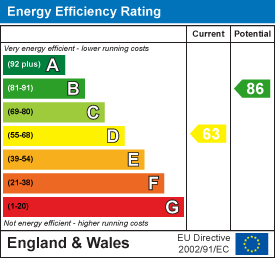- Sales
- Rentals
- Commercial
Search for property
Byron Road, Walthamstow, London, E17Offers In Excess Of £725,000 Sold (STC)
3 Bedroom Cottage - Semi Detached
- 3 bedroom semi-detached cottage
- 2 Reception rooms
- Poets Corner location
- Double glazed & gas central heating
- Lloyd Park & Walthamstow Village nearby
- Walthamstow Central Tube station: 0.3 mile
- EPC rating: D (63)
- Council tax band: C
- East-facing rear garden: Approx 45'-50'
- Internal: 843 sq ft (79 sq m)
Nestled within the coveted Poets' Corner of Walthamstow, this charming three-bedroom semi-detached cottage radiates warmth and character. Approaching the property, you are immediately greeted by a landscaped front garden, enclosed by elegant brick walls and classic cast iron railings, all presided over by a magnificent olive tree, a testament to over a century of growth. Stepping inside, the abundance of natural light is immediately apparent, illuminating the two reception rooms. The second, currently utilised as a dining room, boasts a welcoming working fireplace and seamless laminate wood veneer flooring, which flows effortlessly into the sleek, modern white kitchen. Here, terracotta tile flooring provides a delightful contrast, adding a touch of rustic charm. Completing the ground floor is a separate toilet and a well-appointed bathroom, featuring a shower over bath.
Ascending the stairs, you will find two generously sized double bedrooms, with the master bedroom benefiting from integrated wardrobe space. The third, a comfortable single bedroom, is accessed via the second double bedroom and has the added benefit of air conditioning and enhanced sound and heat insulation, ensuring a peaceful retreat. For additional storage, the loft has been floored and is easily accessible via a fitted ladder. Outside, the east-facing landscaped rear garden offers a tranquil haven, featuring a sandstone patio that captures the beautiful evening sun, perfect for al fresco dining and relaxation. There is also a useful shed and a raised planting bed.
This delightful home is also ideally situated within easy reach of the verdant expanse of Lloyd Park, home to The William Morris Gallery, and the historic charm of Walthamstow Village, which is also home to local favourites including Peeld, The W Store, Eat 17, and Ruff’s Bistro. Furthermore, Walthamstow Central Station is a short stroll away, providing excellent transport links into central London.
Shall we take a look?
(Property Ref: 11866989)
Entrance
Via side entrance door leading into:
Entrance Hall
Staircase leading to first floor. Door to reception room one & reception room two.
Reception Room One
3.71m x 3.58m (12'2 x 11'9)
Reception Room Two
3.58m x 3.56m (11'9 x 11'8)Open to:
Kitchen
2.59m x 2.46m (8'6 x 8'1)Open to:
Inner Hall
Door to bathroom, WC & rear garden.
Ground Floor Bathroom
1.75m x 1.27m (5'9 x 4'2)
WC
First Floor Landing
Door to bedroom one & bedroom two.
Bedroom One
3.73m x 3.56m (12'3 x 11'8)
Bedroom Two
3.58m x 3.56m (11'9 x 11'8)Door to:
Bedroom Three
2.57m x 2.26m (8'5 x 7'5)Door to bedroom two.
Rear Garden (East-facing)
approx 13.72m-15.24m (approx 45'-50')
Additional Information:
Local Authority: London Borough Of Waltham Forest
Council Tax Band: C
Notice:
All photographs, floorplan and video tours are provided for guidance only.
Disclaimer:
We endeavour to make our sales particulars as accurate and reliable as possible, however, they do not constitute or form part of any offer or contract, nor may it be relied upon as representations or statements of fact. All measurements are approximate and should be used as a guide only. Any systems, services or appliances listed herein have not been tested by us and therefore we cannot verify or guarantee they are in working order. Details of planning and building regulations for any works carried out on the property should be specifically verified by the purchasers’ conveyancer or solicitor, as should tenure/lease information (where appropriate).
Energy Efficiency and Environmental Impact

Although these particulars are thought to be materially correct their accuracy cannot be guaranteed and they do not form part of any contract.






























