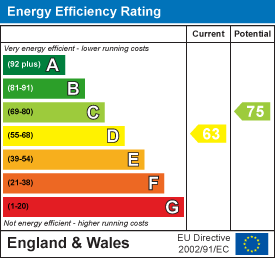- Sales
- Rentals
- Commercial
Search for property
Barrett Road, Walthamstow, London, E17Offers In Excess Of £450,000
2 Bedroom Flat - Conversion
- Victorian ground floor conversion flat
- 2 Bedrooms
- Gas central heating
- Walthamstow Village nearby
- Wood Street Overground station: 0.2 mile
- Council tax band: B
- EPC rating: D (63)
- South-facing rear garden: approx 20ft
- Chain-free
- Internal: 501 sq ft (47 sq m)
This two-bedroom ground-floor flat boasts a traditional Victorian exterior and is situated within a thoughtfully converted building. The interior is presented in a neutral palette, creating a blank canvas for your personal style.
The entrance hallway guides you to the primary bedroom, featuring a delightful bay window that floods the room with natural light. An original fireplace adds a touch of period charm. Adjacent to the bedroom lies a fully tiled family bathroom, showcasing contemporary design. A second bedroom provides versatility for guests or a home office.
The modern kitchen, equipped with sleek white cabinetry, seamlessly flows into the inviting reception room. French doors from the reception room open onto a delightful South-facing rear garden, complete with a patio and charming flower beds that border the space.
Walthamstow Village is conveniently located nearby, with independent shops and eateries including Peeld, Pavement, The Kitchen, and The W Store. Wood Street Overground Station is just a short stroll away, providing excellent transport links directly to Liverpool Street.
A chain-free home that is an ideal opportunity for first-time buyers. Shall we take a look?
(Property Ref: 18287036)
Communal Entrance
Via communal front door leading into:
Communal Hallway
Door to flat.
Entrance
Via flat entrance door leading into:
Entrance Hallway
Door yo bedroom one, bedroom two & bathroom. Open to kitchen.
Reception Room
3.99m x 2.97m (13'1 x 9'9)Sliding patio doors leading into rear garden. Door to kitchen.
Kitchen
2.92m x 2.21m (9'7 x 7'3)Door to reception room.
Bedroom One
3.48m x 3.35m (11'5 x 11'0)
Bedroom Two
3.00m x 2.03m (9'10 x 6'8)
Bathroom
Rear Garden (South-facing)
approx 6.10m (approx 20')
Additional Information:
Lease Term: The vendor has informed us that there will be a new 125 year lease on the property.
Lease Remaining: 125 years remaining
Ground Rent: £200 per annum
Service Charge: £0 per annum
Local Authority: London Borough of Waltham Forest
Council Tax Band: B
Notice:
All photographs, floorplan and video tours are provided for guidance only.
Disclaimer:
The information provided about this property does not constitute or form part of any offer or contract, nor may it be relied upon as representations or statements of fact. All measurements are approximate and should be used as a guide only. Any systems, services or appliances listed herein have not been tested by us and therefore we cannot verify or guarantee they are in working order. Details of planning and building regulations for any works carried out on the property should be specifically verified by the purchasers’ conveyancer or solicitor, as should tenure/lease information (where appropriate).
Energy Efficiency and Environmental Impact

Although these particulars are thought to be materially correct their accuracy cannot be guaranteed and they do not form part of any contract.



























