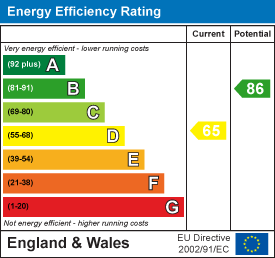- Sales
- Rentals
- Commercial
Search for property
Rosslyn Avenue, Chingford, London, E4Guide Price £650,000 Sold (STC)
3 Bedroom Bungalow
- Guide Price: £650,000-£675,000.
- 3 bedroom semi-detached bungalow
- Conservatory
- Double glazing & gas central heating
- Chingford Overground station: 0.7 mile
- Council tax band: E
- Rear garden: 33'10 x 28'2
- Garage, private drive & off street parking
- Chain free
- Internal: 954 sq ft (89 sq m)
Guide Price: £650,000-£675,000. A Charming Bungalow in Chingford/Woodford Borders.
Discover your new home in this beautifully refurbished bungalow on Rosslyn Avenue. Nestled in a peaceful neighbourhood, the property offers a perfect blend of modern comfort and classic charm.
Step inside to find two spacious bedrooms at the front of the house. The main bedroom features a bay window, allowing for plenty of natural light. The stylish bathroom boasts a new bathroom suite, including a walk-in shower.
The large reception room is perfect for entertaining guests, with French doors leading out to the newly landscaped garden. The beautifully appointed kitchen features contemporary appliances and ample storage space, with a conservatory off the back offering an additional living area and plenty of natural light.
Outside, the private garden is a blank canvas, ready for you to personalise. Enjoy outdoor dining, relaxation, or gardening in this peaceful space. Off-street parking and a garage provide convenient storage for your vehicles or belongings.
Enjoy the convenience of nearby green spaces, including Hatch Forest and Whitehall Plain, ideal for dog walks or leisurely strolls. Keen golfers will appreciate the proximity of Chingford Golf Course. Commuting is a breeze with Chingford Overground Station just a short distance away.
Don't miss this opportunity to make this charming bungalow your new home. Shall we take a look?
(Property Ref: 17339041)
Entrance
Via front door leading into:
Entrance Hallway
Door to reception room, bedroom & beddrom/ensuite.
Reception Room
4.70m x 3.68m (15'5 x 12'1)Door to kitchen. Access to rear garden. Door to bedroom three.
Kitchen
5.51m x 1.80m (18'1 x 5'11)Door to reception room. Door to
Conservatory
4.45m x 2.95m (14'7 x 9'8)Access to rear garden. Door to kitchen.
Bedroom One
3.81m x 3.23m (12'6 x 10'7)
Bedroom Two
3.68m x 2.82m (12'1 x 9'3)Open to:
Bedroom Three
2.95m x 2.21m (9'8 x 7'3)Door to reception room.
Bathroom
2.01m x 1.75m (6'7 x 5'9)
Front Driveway
9.73m x 6.71m (31'11 x 22'0)Driveway to front for 4/5 cars
Rear Garden
10.01m x 8.79m (32'10 x 28'10 )Access to shed.
Terrace One
5.97m x 2.90m (19'7 x 9'6)
Terrace Two
2.57m x 1.35m (8'5 x 4'5)
Garage
4.60m x 2.49m (15'1 x 8'2)Garage with own drive
Additional Information:
Local Authority: London Borough Of Waltham Forest
Council Tax Band: E
EPC Rating: D (65)
Notice:
All photographs are provided for guidance only.
Disclaimer:
The information provided about this property does not constitute or form part of any offer or contract, nor may it be relied upon as representations or statements of fact. All measurements are approximate and should be used as a guide only. Any systems, services or appliances listed herein have not been tested by us and therefore we cannot verify or guarantee they are in working order. Details of planning and building regulations for any works carried out on the property should be specifically verified by the purchasers’ conveyancer or solicitor, as should tenure/lease information (where appropriate).
Energy Efficiency and Environmental Impact

Although these particulars are thought to be materially correct their accuracy cannot be guaranteed and they do not form part of any contract.






































