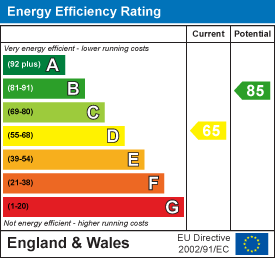- Sales
- Rentals
- Commercial
Search for property
Livingstone Road, Walthamstow, London, E17Offers In Excess Of £600,000 Sold (STC)
3 Bedroom House - Terraced
- 3 Double bedroom Victorian terraced house
- Through lounge
- Ground floor bathroom
- Close to Walthamstow Village
- Walthamstow Central tube station: 0.5 mile
- Potential for loft conversion (STPP)
- EPC rating: D (65)
- Council tax band: C
- Rear garden: approx 35ft
- Internal: 1015 sq ft (94 sq m)
A spacious three bedroom family home on Livingstone Road.
Located close to Bakers Arms, it’s brilliantly positioned for the daily commute, whether that’s via tube or train from Walthamstow Central station, or by bus along Lea Bridge Road to Hackney and the City beyond. Being situated on the border where E17 meets E10 also means it’s the ideal base to explore both of these fantastic postcodes, be that dinner and drinks in Walthamstow Village, or a pint in the Coach and Horses on Leyton High Road before cheering on the Os. It’s all there within easy reach!
The property itself is a mid-terrace family home with lots of space and potential. There are well proportioned rooms throughout, with scope to extend (subject to the usual permissions and consents). On the ground floor there is a dual aspect through reception room, easily able to accommodate both relaxing and dining areas. Further back sits the galley style kitchen, with the family bathroom at the far end. Upstairs there are three solid double bedrooms, with the largest stretching across the whole width at the front.
Outside there is a private garden to the rear.
This property offers the opportunity for someone to put their own stamp on a house – it just needs a bit of imagination and a fair amount of perspiration! If that’s the type of property you are looking for, why not give us a call – we’d love to show you around…
(Property Ref: 18103161)
Entrance
Via front door leading into:
Porch
Further door leading into:
Entrance Hallway
Staircase leading to first floor. Door to through lounge & kitchen
Reception Room
7.09m x 3.48m (23'3 x 11'5)
Kitchen
4.14m x 2.95m (13'7 x 9'8)Door to bathroom & rear garden.
Ground Floor Bathroom
2.95m x 1.78m (9'8 x 5'10)
First Floor Landing
Door to all first floor rooms.
Bedroom One
4.55m x 3.28m (14'11 x 10'9)
Bedroom Two
3.58m x 2.97m (11'9 x 9'9)
Bedroom Three
3.43m x 2.87m (11'3 x 9'5)
Rear Garden
approx 10.67m (approx 35')
Additional Information:
Local Authority: London Borough Of Waltham Forest
Council Tax Band: C
Notice:
All photographs are provided for guidance only.
Disclaimer:
The information provided about this property does not constitute or form part of any offer or contract, nor may it be relied upon as representations or statements of fact. All measurements are approximate and should be used as a guide only. Any systems, services or appliances listed herein have not been tested by us and therefore we cannot verify or guarantee they are in working order. Details of planning and building regulations for any works carried out on the property should be specifically verified by the purchasers’ conveyancer or solicitor, as should tenure/lease information (where appropriate).
Energy Efficiency and Environmental Impact

Although these particulars are thought to be materially correct their accuracy cannot be guaranteed and they do not form part of any contract.















