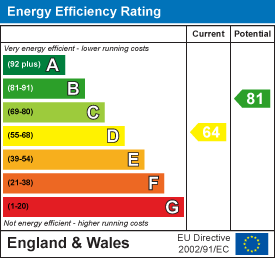- Sales
- Rentals
- Commercial
Search for property
Copeland Road, Walthamstow, London, E17Offers In Excess Of £1,300,000 Sold (STC)
4 Bedroom House - End Terrace
- 4 Bedroom Edwardian end of terraced house & workshops/studios
- Kitchen/diner & loft conversion
- Utility room & ground floor wc
- Double glazing & gas central heating
- Walthamstow Village nearby
- Walthamstow Central tube station: 0.7 mile
- Council tax band: D (Residential dwelling)
- Rear garden: approx 85ft plus garden room
- Internal (House): 1713 sq ft (159.2 sq m)
- Internal (Workshops & Studios): 1751 sq ft (162.7 sq m)
A fantastic Edwardian family home with a unique studio and workshop space, bordering Walthamstow Village.
Stepping into the home, you'll find an open-plan through lounge with a modern twist that is filled with light. This leads to an open-plan kitchen which boasts an architectural finish. A utility room and downstairs WC are tucked behind the kitchen. The kitchen is a great entertaining family space, with doors leading out to the large garden. Also on the ground floor is the entrance to the half-width cellar. The garden features a patio and mature planting, complemented by a garden room, establishing the foundation of this fantastic outdoor space.
On the first floor, there are three double bedrooms, two of which have bay windows. All the rooms are spacious and bright. The bathroom features a sleek and minimalist design with built-in cabinetry.
Heading up to the loft room, you are greeted by an abundance of light pouring in from the skylight. The spacious bedroom features an ensuite shower and French doors that open to a view of the tree-filled skyline.
To the very rear of the home, there is a 1751 Sq ft studio and workshop space, which can be used for any of your needs.
Located on border of the Village, Copeland Road is a fantastic neighbourhood with a strong community. The road is closed off at one end, keeping traffic low. Living here you are within walking distance of a variety of highly rated schools, Hollow Ponds and Epping Forest. There are also independent shops on Grove Road and an abundance of buzzing restaurants and pubs on Orford Road. Your nearest station, Walthamstow Central, is a 10-minute walk away, and provides Victoria Line and Overground services.
This really is a one-of-a-kind turn-key property, boasting sleek architecture and an abundance of light, with the bonus of a workshop studio space and side access.
So who wants to come and take a look ?
(Property Ref: 18056534)
Entrance
Via front door leading
Entrance Hallway
Staircase leading to first floor. Door to:
Reception Room
7.92m x 3.86m (26'0 x 12'8)Door to:
Kitchen/Diner
5.18m x 4.88m (17'0 x 16'0)Door to reception room. Doors to rear garden. Door to:
Utility Room
2.51m x 2.16m (8'3 x 7'1)Doors to rear garden. Door to:
WC
1.60m x 0.91m (5'3 x 3'0)
First Floor Landing
Staircase leading to secdon floor. Door to all first floor rooms.
Bedroom One
4.72m x 4.39m (15'6 x 14'5)
Bedroom Two
3.45m x 3.05m (11'4 x 10'0)
Bedroom Three
4.45m x 2.74m (14'7 x 9'0)
First Floor Bathroom
1.88m x 1.73m (6'2 x 5'8)
Second Floor Landing (Loft)
Door to:
Bedroom Four
5.59m x 3.56m (18'4 x 11'8)Door to:
Ensuite
2.84m x 1.83m (9'4 x 6'0)
Rear Garden
approx 25.91m (approx 85')Access to:
Garden Room
4.45m x 3.78m (14'7 x 12'5)
GROUND FLOOR WORKSHOPS
Via double doors leading into:
Workshop One
10.69m x 5.23m (35'1 x 17'2)Staircase leading to first floor (Studio one) via trap door.
Workshop Two
8.05m x 3.99m (26'5 x 13'1)Via doors leading into:
Dark Room
3.20m x 2.79m (10'6 x 9'2)
Shower Room
2.26m x 2.13m (7'5 x 7'0)
FIRST FLOOR STUDIOS
Accessed via external staircase leading directly into studio two or via internal trap door from ground floor workshop staircase leading directly into studio one.
Studio One
7.04m x 5.18m (23'1 x 17'0)Door to:
Studio Two
5.18m x 4.80m (17'0 x 15'9)Door to studio one.
Additional Information:
Local Authority: London Borough Of Waltham Forest
Council tax band (Residential Only): D
Residential EPC rating: D (64)
Commercial EPC rating: E (122)
Notice:
All photographs are provided for guidance only.
Disclaimer:
The information provided about this property does not constitute or form part of any offer or contract, nor may it be relied upon as representations or statements of fact. All measurements are approximate and should be used as a guide only. Any systems, services or appliances listed herein have not been tested by us and therefore we cannot verify or guarantee they are in working order. Details of planning and building regulations for any works carried out on the property should be specifically verified by the purchasers’ conveyancer or solicitor, as should tenure/lease information (where appropriate).
Energy Efficiency and Environmental Impact

Although these particulars are thought to be materially correct their accuracy cannot be guaranteed and they do not form part of any contract.





















































































