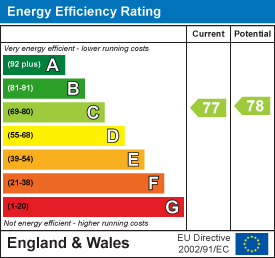- Sales
- Rentals
- Commercial
Search for property
Crosbie House, Prospect Hill, Walthamstow, London, E17Offers In Excess Of £385,000 Sold (STC)
2 Bedroom Maisonette
- Split-level ground floor maisonette
- 2 Bedrooms
- Fitted kitchen & bathroom
- Double glazing & gas central heating
- Close to Walthamstow village
- Walthamstow Central tube station: 0.6 mile
- EPC rating: C (77)
- Council tax band: B
- Communal gardens
- Internal: 670 sq ft (62 sq m)
A large, well designed ground floor home near to Walthamstow village, that opens onto a lawned, shared garden.
This comfortable, purpose built property feels more like a house than a maisonette, with good sized rooms and an open layout, strong kitchen and a large reception room with dining area, which is open and spacious and gives you plenty of flexibility with your layout. The ground floor bonus of double doors leading out to the north east facing garden, also provides the living space with plenty of light.
Both bedrooms are doubles and the master bedroom has bespoke storage. The home is well equipped for storage generally including in the kitchen. There's also a modern 3 piece bathroom.
At Crosbie House you'll be living in a friendly neighbourhood community, with the convenience of local shops and a post office all closeby. There're lots of highly rated schools within walking distance and local nurseries too. And it's just a 10 minute walk to Walthamstow village with its fantastic range of pubs, restaurants, cafes and bakeries. You're also close to Wood Street Market, the library, playgrounds, cinema, parks, sports grounds and great transport links at Walthamstow Central station with tube and Overground services, less than a 10 minute walk from home. Living here you also have access to acres of natural green space at Epping Forest.
Shall we take a look?
(Property Ref: 17921122)
Entrance
Via own front door leading into:
Entrance Hallway
Staircase leading to first floor. Open to reception room & kitchen.
Reception Room
4.06m x 3.99m (13'4 x 13'1)
Kitchen
3.48m x 2.26m (11'5 x 7'5)
First Floor Landing
Door to all first floor rooms.
Bedroom One
3.99m x 3.48m (13'1 x 11'5)
Bedroom Two
4.04m x 2.26m (13'3 x 7'5)
First Floor Bathroom
2.97m x 1.65m (9'9 x 5'5)
Communal Gardens
Additional Information:
Lease Term: 215 years beginning on and including 1 April 1982 and ending on and including 30 March 2197.
Lease Remaining: 173 years remaining.
Ground Rent: £0 - N/A
Service Charge: £1,352 per annum.
Local Authority: London Borough Of Waltham Forest
Council Tax Band: B
Notice:
All photographs are provided for guidance only.
Disclaimer
The information provided about this property does not constitute or form part of any offer or contract, nor may it be relied upon as representations or statements of fact. All measurements are approximate and should be used as a guide only. Any systems, services or appliances listed herein have not been tested by us and therefore we cannot verify or guarantee they are in working order. Details of planning and building regulations for any works carried out on the property should be specifically verified by the purchasers’ conveyancer or solicitor, as should tenure/lease information (where appropriate).
Energy Efficiency and Environmental Impact

Although these particulars are thought to be materially correct their accuracy cannot be guaranteed and they do not form part of any contract.


















