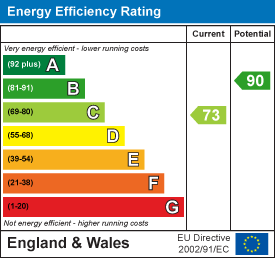- Sales
- Rentals
- Commercial
Search for property
Shrubland Road, Walthamstow, London, E17Offers In Excess Of £650,000 Sold (STC)
2 Bedroom House - End Terrace
- Victorian style end of terrace house
- 2 Bedrooms
- Open plan lounge/kitchen/diner
- Usable Loft Room
- Walthamstow Central tube station: 0.3 mile
- EPC rating: C (73)
- Council tax band: D
- Rear garden: Approx 30ft
- Chain-free
- Internal: 622 sq ft (58 sq m)
Classic Victorian on the outside, modern and functional on the inside. A property built just 15 years ago, with all the conveniences that entails, but true to the Victorian character of local houses with high ceilings and spacious rooms.
The property features a brand new kitchen at the rear of the dual aspect reception room—a light filled, open plan space, well defined for relaxing and dining, and includes excellent storage.
The dining area of the reception room opens out to the garden, which gets the sun most of the day in the Summer. The low maintenance garden is lush and spacious with established trees and shrubs and further room for dining and entertaining.
The home is beautifully finished throughout with neutral decor and a balanced layout. Upstairs the bedrooms are light and bright, with one currently being used as a home office, and there's a contemporary family bathroom. A huge bonus with this property is the additional loft room with a skylight, which would make either a workspace, craft room or third bedroom.
The location's a win too, with friendly neighbours and everything you need within walking distance. There's a fantastic array of restaurants, pubs, bakeries and independent shops in Walthamstow village, nearby. Favourites include Queen's Arms, the Castle and Eat 17 and also the award winning Spar which sells local produce. You've also just a 10 minute walk to beautiful Lloyd Park with its sports facilities and William Morris Gallery.
There's a variety of schools nearby, many rated Outstanding by Ofsted and for natural green space, Walthamstow Wetlands are a short run or bike ride away from thome, and somewhere you can feel you've left the city entirely.
You've good transport connections too, with Queen's Road station and Walthamstow Central both a 5 minute walk away, from which you can be in central London within 20 minutes.
This property is being sold chain free.
A home that's finished and ready to enjoy, in a culturally rich and buzzy area
(Property Ref: 17138798)
Entrance
Via front door leading into:
Open plan lounge/kitchen/diner
7.54m x 4.06m (24'9 x 13'4)Doors to rear garden.
First Floor Landing
Doors to all first floor rooms.
Bedroom One
4.22m x 4.06m (13'10 x 13'4)
Bedroom Two
3.18m x 2.26m (10'5 x 7'5)
First Floor Bathroom
2.18m x 1.70m (7'2 x 5'7)
Loft Room
Rear Garden
approx 9.14m (approx 30')
Additional Information:
Local Authority: London Borough Of Waltham Forest
Council Tax Band: D
Disclaimer:
The information provided about this property does not constitute or form part of any offer or contract, nor may it be relied upon as representations or statements of fact. All measurements are approximate and should be used as a guide only. Any systems, services or appliances listed herein have not been tested by us and therefore we cannot verify or guarantee they are in working order. Details of planning and building regulations for any works carried out on the property should be specifically verified by the purchasers’ conveyancer or solicitor, as should tenure/lease information (where appropriate).
Energy Efficiency and Environmental Impact

Although these particulars are thought to be materially correct their accuracy cannot be guaranteed and they do not form part of any contract.


































