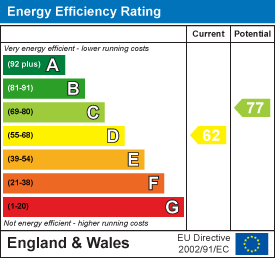- Sales
- Rentals
- Commercial
Search for property
Waverley Road, Walthamstow, London, E17Offers In Excess Of £735,000 Sold (STC)
5 Bedroom House - Terraced
- Victorian terraced house
- 5 Bedroom
- 2 Reception rooms
- Kitchen/diner & utility room
- Gas central heating
- Wood Street location
- Wood Street station: 0.3 mile
- EPC rating: D (62) & Council tax band: C
- Rear garden: approx 50ft
- Internal: 1391 sq ft (129 sq m)
A large attractive Victorian house in a great area with lots of rooms, bags of space, and massive flexibility. There’s a blank canvas here for a family to move into and make home.
Set over 3 floors, the property features 2 reception rooms, the lounge at the front with a bay window and the dining room with a window to the side return, both a good size and with plenty of natural light. There’s extra storage space on the ground floor in addition to a well fitted kitchen and rear access to the garden.
The home has been well planned and maintained throughout including the garden, which is paved for easy upkeep, with mature trees, planting beds and room for outside dining.
On the first floor there’re 3 bedrooms and a modern family bathroom, lit by a landing skylight. All the bedrooms are doubles and 2 feature original fireplaces. And still there’s more to go! On the top floor there’s another modern bathroom and 2 double bedrooms with skylights and eaves storage.
The location is a thriving community, buzzing with unique places to shop and explore including the Wood Street Indoor Market, the award-winning Homies on Donkeys and the Chocolatine bakery, and with new places popping up all the time. There’s also a range of excellent bars and local breweries including the Wildcard at Ravenswood Industrial Estate. Also nearby are the Vestry House Museum and The Nags Head pub, plus all the cultural, historical and foody wonders of Walthamstow village.
There’re plenty of primary/secondary schools, rated 'Good' or 'Outstanding' by Ofsted, in the area. And Wood Street station is less than a 10 minute walk, getting you to Liverpool Street in 20 minutes. Or it's just one stop to Walthamstow Central and a quick swap to the Victoria line. Living here you also have easy access to some of London’s most beautiful wild spaces including Hollow Ponds and boating pool and Epping Forest. Shall we take a look?
(Property Ref: 17705543)
Entrance
Via front door leading into:
Porch
Further door leading into:
Entrance Hallway
Staircase leading to first floor. Door to reception room, dining room & kitchen/diner.
Reception Room
4.19m x 3.25m (13'9 x 10'8)
Dining Room
3.38m x 2.67m (11'1 x 8'9)
Kitchen/diner
4.14m x 2.77m (13'7 x 9'1)Door to:
Utilty Room
1.91m x 1.42m (6'3 x 4'8)Door to kitchen/diner & rear garden.
First Floor Landing
Staircase leading to second floor. Door to all first floor rooms.
Bedroom One
4.32m x 3.35m (14'2 x 11'0)
Bedroom Two
3.76m x 2.79m (12'4 x 9'2)
Bedroom Three
3.40m x 2.69m (11'2 x 8'10)
First Floor Bathroom
1.91m x 1.75m (6'3 x 5'9)
Second Floor Landing
Door to all second floor rooms.
Bedroom Four
4.95m x 2.64m (16'3 x 8'8)
Bedroom Five
4.19m x 3.33m (13'9 x 10'11)
Second Floor Bathroom
2.21m x 1.40m (7'3 x 4'7)
Rear Garden
approx 15.24m (approx 50')
Additional Information:
Local Authority: London Borough Of Waltham Forest
Council Tax Band: C
Disclaimer:
The information provided about this property does not constitute or form part of any offer or contract, nor may it be relied upon as representations or statements of fact. All measurements are approximate and should be used as a guide only. Any systems, services or appliances listed herein have not been tested by us and therefore we cannot verify or guarantee they are in working order. Details of planning and building regulations for any works carried out on the property should be specifically verified by the purchasers’ conveyancer or solicitor, as should tenure/lease information (where appropriate).
Energy Efficiency and Environmental Impact

Although these particulars are thought to be materially correct their accuracy cannot be guaranteed and they do not form part of any contract.





























