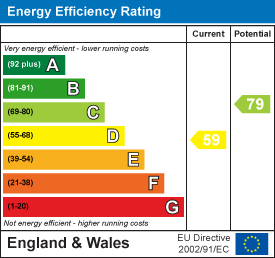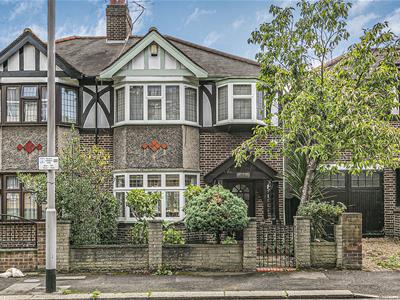- Sales
- Rentals
- Commercial
Search for property
The Lindens, Prospect Hill, Walthamstow, London, E17Offers In Excess Of £775,000 Sold (STC)
3 Bedroom House - Semi-Detached
- Semi-detached house
- 3 Bedrooms
- Gas central heating
- Walthamstow Central underground station: 0.5 mile
- Close to Walthamstow Village
- Council tax band: E & EPC rating: D (59)
- Rear garden: Approx 40ft
- Garage
- Chain-free
- Internal: 1290 sq ft (121 sq m)
A lovely big family home with spacious rooms, an open airy living space, great garden and bags of character.
There’s a good flow of light along the hallway to the kitchen, which is roomy and bright with plenty of work space. The traditionally set dining room with bay window is homely to walk into and opens out to the lounge at the rear, which has an original fireplace. Even from the front of the living space you can enjoy a view of the garden. This would be a great space for entertaining as you could open the french windows in the summer and let even more light in.
Upstairs, 2 of the 3 bedrooms have fitted storage, and there’s a shower room with walk-in shower, contemporary tiling and a separate WC.
The garden is private with established trees and a natural character, with room to sit, grow, dine and enjoy the outdoors. And a bonus with this home is the garage with access at the front and rear, giving you scope to keep a vehicle or create an additional workshop, studio or storage space.
E17’s a great area in which to live. You have all amenities within walking distance along with a range of local schools and sports facilities. Walthamstow village is a short walk away and brimming with culture, history and fantastic places to eat, dine, shop and explore. Nearby on Hoe Street you have a buzzing market and an ever expanding array of cafes, bars and restaurants including SoDo pizza, with great pubs such as the Rose & Crown just past Poet’s Corner, there’s also a cinema. In the other direction you have The Bell and the beautiful gardens of Lloyd Park where there’re regular events at the weekends and pop up street food: it’s also where you’ll find the award winning William Morris Gallery and tea rooms.
Local transport is excellent, you’re just a short walk from Walthamstow Central station, for easy connections to central London and beyond.
A welcoming home full of character, close to everything and chain-free. Shall we take a look?
(Property Ref: 17676341)
Entrance
Via front door leading into:
Entrance Hallway
Staircase leading to first floor. Door to kitchen.
Reception Room
4.32m x 3.53m (14'2 x 11'7)Doors to rear garden. Open to:
Dining Room
4.37m x 3.84m (14'4 x 12'7)Open to reception room.
Kitchen
3.81m x 2.39m (12'6 x 7'10)Door to rear garden.
First Floor Landing
Door to all first floor rooms.
Bedroom One
4.60m x 3.68m (15'1 x 12'1)
Bedroom Two
4.39m x 3.53m (14'5 x 11'7)
Bedroom Three
2.77m x 2.13m (9'1 x 7'0)
First Floor Shower Room
2.26m x 1.85m (7'5 x 6'1)
WC
1.40m x 0.79m (4'7 x 2'7)
Rear Garden
approx 12.19m (approx 40')
Garage
Accessed via Church Hill Road.
Additional Information:
Local Authority: London Borough Of Waltham Forest
Council Tax Band: E
Disclaimer:
The information provided about this property does not constitute or form part of any offer or contract, nor may it be relied upon as representations or statements of fact. All measurements are approximate and should be used as a guide only. Any systems, services or appliances listed herein have not been tested by us and therefore we cannot verify or guarantee they are in working order. Details of planning and building regulations for any works carried out on the property should be specifically verified by the purchasers’ conveyancer or solicitor, as should tenure/lease information (where appropriate).
Energy Efficiency and Environmental Impact

Although these particulars are thought to be materially correct their accuracy cannot be guaranteed and they do not form part of any contract.































