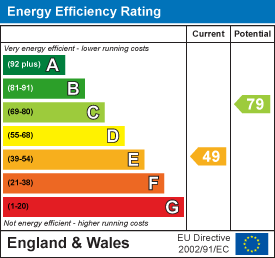- Sales
- Rentals
- Commercial
Search for property
Barrett Road, Walthamstow, London, E17Offers In Excess Of £925,000 Sold (STC)
4 Bedroom House - End Terrace
- 4 bedroom Victorian end of terrace house
- Loft conversion & Kitchen/diner
- Gas central heating
- Wood Street station: 0.2 mile
- Walthamstow village nearby
- Henry Maynard School and St Mary's CoE catchment
- EPC rating: E (49)
- Council tax band: D
- Rear garden: approx 45ft
- Internal: 1350 Sq ft (126 sq m)
An end of terrace gem on a tree-lined road, in an outstanding catchment area.
The classic Victorian layout on the ground floor combines an open plan lounge with cosy wood burner, and patio doors leading out to the garden at the other end.
The kitchen-diner’s a great space with modern, sleek kitchen, parquet floor and plenty of storage, and a dining area framed by large windows. Sliding doors then open out into the patio area of the garden, extending the space perfectly for entertaining; and with the west facing aspect it gets lovely light in the afternoon and evening. There’s also a handy downstairs WC.
The property’s well finished and maintained throughout, and rich with natural textures, character and original features including fireplaces, flooring, sash windows, coving and corbels.
On the first floor there are 3 double bedrooms, 2 with fitted storage, and a spacious family bathroom. The loft extension is a large master bedroom with skylights, further storage and an en suite with walk-in shower.
The neighbourhood is friendly with a gentle flow of locals walking up and down between the schools, and to and from Wood Street. St Mary's Cof E, Henry Maynard, Woodside Academy, Our Lady and St George's Catholic Primary School and Walthamstow High School for girls are all within catchment.
You’re close to all the genuinely useful shops on Wood Street (also Marilucia the Choclatine Bakery and Pure Muscles Gym) and the foodie’s haven that is Walthamstow village with it’s amazing array of bars, cafes, pubs and restaurants. Also God’s Own Junkyard and The Wildcard and Pillars breweries on the Ravenswood Industrial Estate, also nearby.
There’re good local parks and sports facilities, and acres of natural green space at Hollow Ponds and Epping Forest. With easy transport links at Wood Street station just a few minutes walk away, and 2 mins by train to Walthamstow Central Station.
A spacious family home with lots of character, in a cracking location. Shall we take a look?
(Property Ref: 15438516)
Entrance
Via front door leading into:
Entrance Hallway
Staircase leading to first floor. Door to all ground floor rooms.
Ground Floor WC
Reception Room
3.81m x 3.35m (12'6 x 11')Open to:
Dining Room
3.45m x 2.92m (11'4 x 9'7)Open to reception room. Access to rear garden.
Kitchen/Diner
4.98m x 3.40m (16'4 x 11'2)Sliding patio door leading into rear garden.
First Floor Landing
Staircase leading to first floor. Door to all first floor rooms.
Bedroom One
4.65m x 3.68m (15'3 x 12'1)
Bedroom Two
3.25m x 2.79m (10'8 x 9'2)
Bedroom Three
3.81m x 2.95m (12'6 x 9'8)
First Floor Bathroom
2.59m x 1.91m (8'6 x 6'3)
Second Floor Landing (Loft)
Access to:
Bedroom Four
5.23m x 3.91m (17'2 x 12'10)Open to:
En-Suite
3.38m x 1.91m (11'1 x 6'3)
Rear Garden:
approx 13.72m (approx 45')
Additional Information:
Local Authority: London Borough Of Waltham Forest
Council Tax Band: D
Disclaimer;
The information provided about this property does not constitute or form part of any offer or contract, nor may it be relied upon as representations or statements of fact. All measurements are approximate and should be used as a guide only. Any systems, services or appliances listed herein have not been tested by us and therefore we cannot verify or guarantee they are in working order. Details of planning and building regulations for any works carried out on the property should be specifically verified by the purchasers’ conveyancer or solicitor, as should tenure/lease information (where appropriate).
Energy Efficiency and Environmental Impact

Although these particulars are thought to be materially correct their accuracy cannot be guaranteed and they do not form part of any contract.

































