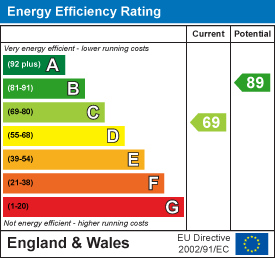- Sales
- Rentals
- Commercial
Search for property
Eden Road, Walthamstow, London, E17Offers In Excess Of £625,000 Sold (STC)
2 Bedroom House - Semi-Detached
- 2 Bedroom semi-detached House
- Ground floor WC
- Double glazing & gas central heating
- Walthamstow village location
- Walthamstow Central tube station: 0.4 mile
- EPC rating: C (69)
- Council tax band: D
- Private Rear Garden: Approx 23' x 19'8
- Off Street Parking
- Internal: 644 Sq ft (60 sq m)
A lovely 2 bedroom family home on one of the most popular roads in Walthamstow village. The property’s a modern build, the rooms are well proportioned and everything feels solid and spacious with a good flow of natural light.
The through lounge stretches from front to back with patio doors leading out to the garden, along with a good sized modern kitchen you also have the convenience of a downstairs WC.
Upstairs the larger of the 2 bedrooms is filled with light from the dual aspect windows, while the second double bedroom is a perfect guest room, nursery or home office and there’s a fresh, panelled family bathroom.
The garden is a perfectly private place for entertaining with a mix of patio and lawn area and with enough room for a dining space.
This is a homely property to which you could just move in and start enjoying. There’s also the added bonus of a private driveway for off-street parking, a rarity in E17!
Location wise you’re in the centre of Walthamstow village, a cultural hub in east London and a foodie haven. All the essentials are within walking distance of home, plus excellent independent stores, bakeries, cafes, pubs and restaurants: favourites are The Castle, Eat 17, Orford Road Saloon and The Queen’s Arms. There’s a variety of schools within walking distance and plenty of parks and greenspace. You’re also well connected for transport to the Underground and Overground at Walthamstow Central Station, which is just a few minutes walk away.
An open fresh-feeling family home with private garden and parking, right in the middle of the village. Shall we take a look?
(Property Ref: 15929515)
Entrance
Via front door leading into:
Entrance Hallway
Staircase leading to first floor. Door to all ground floor rooms.
Ground Floor WC
Reception Room
4.67m x 2.82m (15'4 x 9'3)
Kitchen
3.43m x 2.97m (11'3 x 9'9)
First Floor Landing
Door to all first floor rooms.
Bedroom One
4.67m x 2.87m (15'4 x 9'5)
Bedroom Two
2.59m x 2.31m (8'6 x 7'7)
First Floor Bathroom
Rear Garden
7.01m x 5.99m (23'0 x 19'8)
Off street parking
Private driveway.
Additional Information:
Tenure: Freehold
Local Authority: London Borough Of Waltham Forest
Council Tax Band: D
Annual Council Tax Estimate: £2,055.55 per annum. (2023/2024)
Disclaimer:
The information provided about this property does not constitute or form part of any offer or contract, nor may it be relied upon as representations or statements of fact. All measurements are approximate and should be used as a guide only. Any systems, services or appliances listed herein have not been tested by us and therefore we cannot verify or guarantee they are in working order. Details of planning and building regulations for any works carried out on the property should be specifically verified by the purchasers’ conveyancer or solicitor, as should tenure/lease information (where appropriate).
Energy Efficiency and Environmental Impact

Although these particulars are thought to be materially correct their accuracy cannot be guaranteed and they do not form part of any contract.




















