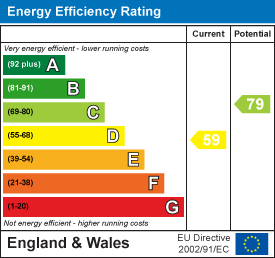- Sales
- Rentals
- Commercial
Search for property
Pole Hill Road, Chingford, London, E4Offers In Excess Of £799,995 Sold (STC)
3 Bedroom House - Terraced
- 3 Bedroom, 1930s terraced house
- Open plan kitchen-diner & breakfast-room
- Potential to extend STPP
- Circa 130ft Landscaped, rear garden with fantastic views
- Chingford station: 0.8 mile
- Off-street parking & detached garage
- Internal: 1305 sq ft (121 sq m)
- Double glazing & gas central heating
- EPC rating: D (59)
- Chain-free
Welcome to the top of the hill, with views and a feeling of openness in every room.
This is a home in which to relax and stretch out but also entertain. There’s a lovely flow of light leading through the reception rooms and out to an extensive, landscaped garden, rich with established shrubs and trees, and with areas for entertaining, dining and relaxing: all beautifully designed.
The heart of the home is the kitchen-diner which looks out to the garden through 2 French doors that maximise the natural light. It’s a fresh looking and elegant interior with an angled kitchen island, that places the cook in the centre of what’s going on, there’s also plenty of storage. There’s a cosy lounge for stretching out in the evening, also a family bathroom and a contemporary shower room.
The bedrooms are doubles and you’ll always have space here to branch out for work and study. In addition to the space inside the home, you also have the bonus of off-street parking to the front and the rear of the home.
Living here you’ll enjoy an elevated position with amazing views, and on the edge of the beautiful natural green space of Epping Forest. It’s less than a 10 minute walk to the shops, cafes and restaurants of Chingford, and there’s a variety of local schools nearby; with easy transport links too from Chingford Station, which is a 10-15 minute walk or a 4 minute cycle.
A generous sized home with an amazing garden in a key location. Shall we take a look at those views?
(Property Ref: 17209846)
In The Owners Words...
“The top of Pole Hill Road has been a great location to live, with Epping forest and all its nature, walking and cycling trails just 20 steps from my front door and the vibrant high street of north Chingford with its many independent cafes, bars and restaurants, great for meeting friends, is only a ten minute walk away.”
Dimensions:
Entrance
Via front door leading into:
Entrance Hallway
Staircase leading to first floor. Access to reception room & kitchen/diner/breakfast room.
Reception Room
4.83m x 3.78m (15'10 x 12'5)
Kitchen/Diner/Breakfast Room
8.10m x 5.72m (26'7 x 18'9)x2 UPVC French doors leading into rear garden.
Ground Floor Bathroom
1.68m x 1.63m (5'6 x 5'4)
First Floor Landing
Door to all first floor rooms.
Bedroom One
4.83m x 3.81m (15'10 x 12'6)
Bedroom Two
3.99m x 3.81m (13'1 x 12'6)
Bedroom Three
3.02m x 2.72m (9'11 x 8'11)
First Floor Shower Room
2.01m x 2.01m (6'7 x 6'7)
Landscaped Rear Garden
approx 39.62m (approx 130')
Off Street Parking
Driveway to front & space to rear.
Detached Garage
Located to rear of garden accessed via rear service road.
Additional Information:
Tenure: Freehold
Local Authority: London Borough Of Waltham Forest
Council Tax Band: E
Annual Council Tax Estimate: £2,371.04 pa
Disclaimer:
The information provided about this property does not constitute or form part of any offer or contract, nor may it be relied upon as representations or statements of fact. All measurements are approximate and should be used as a guide only. Any systems, services or appliances listed herein have not been tested by us and therefore we cannot verify or guarantee they are in working order. Details of planning and building regulations for any works carried out on the property should be specifically verified by the purchasers’ conveyancer or solicitor, as should tenure/lease information (where appropriate).
Energy Efficiency and Environmental Impact

Although these particulars are thought to be materially correct their accuracy cannot be guaranteed and they do not form part of any contract.





























