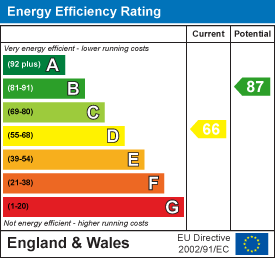- Sales
- Rentals
- Commercial
Search for property
Maynard Road, Walthamstow, London, E17Offers In Excess Of £975,000 Sold (STC)
4 Bedroom House - Terraced
- Freehold 4 bedroom Victorian terraced house
- 2 Reception rooms
- Kitchen-diner & cellar
- Loft conversion with ensuite
- Walthamstow village location
- South-facing rear garden: 50ft approx
- Wood Street station: 0.5 mile
- Internal: 1461 sq ft (136 sq m)
- EPC rating: D (66)
- Council tax band: D
An elegant, 4 bedroom family home in Walthamstow village, that feels airy and light, but warm and welcoming too, with beautiful contemporary finishes throughout, in harmony with its Victorian heritage.
The reception rooms are gently divided, giving you a cosy lounge area, filled with light, for study, work or play.
The whole home feels spacious and calm with muted decor, sash-windows, stripped wood and stone textures.
The kitchen-diner is flooded with natural light and opens out to a well balanced south-facing garden with space for dining and relaxing surrounded by cottage garden flowers and established shrubs and trees.
The 4 bedrooms are doubles, well proportioned with room for storage; and the loft conversion has a good ensuite and plenty of extra room, together with a cellar, handy for storing everything that comes with family life.
Maynard Road is in the heart of Walthamstow village. There’s a variety of local parks and schools within walking distance, including the ever popular Henry Maynard School across the road.
The area near Orford Road is buzzing with culture and a sense of community, where local independent shops, cafes, pubs and restaurants rub up with heritage architecture and the art of neon at God’s Own Junkyard.
There're good local transport links to the City and the West end, with a 10 minute walk to Wood Street station and 15 to Walthamstow Central. And there’re acres of natural green space to explore at Epping Forest and Hollow Ponds which are both just a cycle away. A grand, yet understated, family home in a cool east London location. Shall we take a look?
(Property Ref: 17177652)
In The Owners Words...
This house has been the heart of our family’s life for 8 years. We have always loved the way it feels warm and cosy, while still being spacious and light. The location is wonderful - only a short stroll up to the Village, or to Wood Street - and it could not be more convenient for school! Here in the house we spend summer with the kitchen doors open to the garden, and love the sunlight, flowers and birdsong - as well as having a drink under the arbour on a warm evening. A cellar and a large loft means there’s loads of very useful extra storage for all our family's things - as well as space for working from home. We feel part of a friendly community with great neighbours. And with all the beautiful nooks and glades of Epping Forest to explore so close by, it's hard to believe it's so well connected to Liverpool Street, and the West End, for work. We will miss this house greatly.
Dimensions:
Entrance
Via front door leading into:
Entrance Hallway
Staircase leading to first floor. Door to cellar, reception room, dining room & kitchen.
Cellar
6.43m x 1.40m (21'1 x 4'7)
Reception Room
4.24m x 3.38m (13'11 x 11'1)Open to:
Dining Room
3.63m x 2.82m (11'11 x 9'3)Open to reception room.
Kitchen/Diner
6.17m x 3.02m (20'3 x 9'11)Access to rear garden.
First Floor Landing
Staircase leading to second floor. Door to all first floor rooms.
Bedroom One
4.39m x 3.66m (14'5 x 12'0)
Bedroom Two
4.14m x 3.02m (13'7 x 9'11)
Bedroom Three
3.68m x 2.87m (12'1 x 9'5)
First Floor Bathroom
2.79m x 1.91m (9'2 x 6'3)
Bedroom Four (Loft)
6.25m x 3.86m (20'6 x 12'8)
Rear Garden
approx 15.24m (approx 50')
Additional Information:
Tenure: Freehold
Local Authority: London Borough Of Waltham Forest
Council Tax Band: D
Annual Council Tax Estimate: £1,939.94 pa
Disclaimer:
The information provided about this property does not constitute or form part of any offer or contract, nor may it be relied upon as representations or statements of fact. All measurements are approximate and should be used as a guide only. Any systems, services or appliances listed herein have not been tested by us and therefore we cannot verify or guarantee they are in working order. Details of planning and building regulations for any works carried out on the property should be specifically verified by the purchasers’ conveyancer or solicitor, as should tenure/lease information (where appropriate).
Energy Efficiency and Environmental Impact

Although these particulars are thought to be materially correct their accuracy cannot be guaranteed and they do not form part of any contract.
























