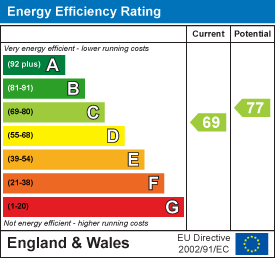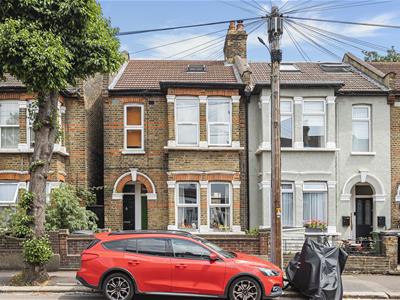- Sales
- Rentals
- Commercial
Search for property
Francis Road, Leyton, London, E10Offers In Excess Of £525,000
2 Bedroom Flat - Purpose Built
- 2 Bedrooms ground floor flat
- Basement: 44'0 x 16'1
- Double glazed & Gas central heating
- Francis Road location
- Leyton Tube station: 0.3 mile
- EPC rating: C (69)
- Council tax band: B
- Rear garden: 23'0 x 8'2 with studio
- On street resident permit parking
- Internal: 1180 sq ft (110 sq m)
Discover this beautifully presented two-bedroom ground-floor flat, ideally located on the popular Francis Road in Leyton.
As you step through the charmingly painted original internal doors, you'll be greeted by an inviting open-plan reception room that exudes character. This delightful space boasts original floorboards and fireplace, intricate cornicing, and two elegant sash windows, creating a bright and airy atmosphere. The reception room flows seamlessly into the stylish kitchen, which also features original floorboards, a traditional Belfast sink, and chic open shelving. French doors from the kitchen provide direct access to the private rear garden, offering a peaceful escape with a charming studio and its patio area, perfect for al fresco dining.
Back inside, a unique feature of this home is the large basement, providing valuable additional space for storage or potential conversion. Continuing through the ground floor, you'll find convenient built-in storage before reaching the two bedrooms. The larger of the two bedrooms also benefits from practical built-in storage solutions. Completing this exceptional home is a strikingly stylish wet room, featuring floor-to-ceiling Spanish terracotta tiles, underfloor heating, contemporary brass fixtures, a WC, and a sink, offering a luxurious and modern feel.
Situated in the vibrant Francis Road area, you'll enjoy easy access to a host of local amenities, including the popular Yardarm, Marmelo, and Edie Rose. The renowned Northcote Arms Pub is also just a stone's throw away. For commuters, Leyton Tube station is incredibly convenient, located just a short stroll from your doorstep, ensuring excellent transport links. On-street resident permit parking is also available.
Shall we take a look?
(Property Ref: 18422833)
Entrance
Via own front door leading into:
Entrance Hallway
Door to basement & reception/kitchen.
Basement
13.41m x 4.90m (44'0 x 16'1 )
Reception/Kitchen
8.08m x 3.25m (26'6 x 10'8)Doors to rear garden.
Bedroom One
3.91m x 2.90m (12'10 x 9'6)Door to rear garden.
Bedroom Two
2.11m x 1.85m (6'11 x 6'1)
Bathroom
2.01m x 1.80m (6'7 x 5'11)
Rear Garden
7.01m x 2.49m (23'0 x 8'2 )Access to:
Front Garden
3.61m x 2.90m (11'10 x 9'6)
Studio
2.31m x 2.24m (7'7 x 7'4)Power & lighting.
On street resident permit parking
Additional Information:
Head Lease Term: From 7 December 2022 to 31 July 2147
Head Lease Remaining: 122 years remaining
Ground Rent: £0 per annum
Service Charge: £0 per annum
Local Authority: London Borough Of Waltham Forest
Council Tax Band: B
Notice:
All photographs, floorplan and video tours are provided for guidance only.
Disclaimer:
We endeavour to make our sales particulars as accurate and reliable as possible, however, they do not constitute or form part of any offer or contract, nor may it be relied upon as representations or statements of fact. All measurements are approximate and should be used as a guide only. Any systems, services or appliances listed herein have not been tested by us and therefore we cannot verify or guarantee they are in working order. Details of planning and building regulations for any works carried out on the property should be specifically verified by the purchasers’ conveyancer or solicitor, as should tenure/lease information (where appropriate).
Energy Efficiency and Environmental Impact

Although these particulars are thought to be materially correct their accuracy cannot be guaranteed and they do not form part of any contract.




























