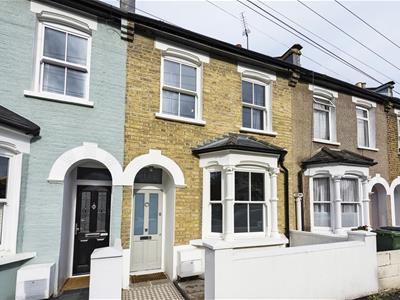- Sales
- Rentals
- Commercial
Search for property
Oakdale Road, Leytonstone, London, E11Offers In Excess Of £800,000 Sold (STC)
3 Bedroom House - Terraced
- Victorian terraced house
- 3 Bedrooms
- Loft conversion
- Double glazing & gas central heating
- Kitchen/diner & ground floor wc
- Leyton tube station: 0.5 mile
- EPC rating: D (68)
- Council tax band: C
- Rear garden: approx 40ft
- Internal: 1100 sq ft (102.2 sq m)
A stylish 3 bedroom Victorian home in a friendly neighbourhood, perfect for a family who wants to settle in without a workload.
The interior is a modern, seamless space, designed for open plan living. The lounge has an original fireplace, sash windows and original floorboards which run through the home, lightened in line with the rest of the interior. The kitchen is sleek and contemporary with plenty of workspace and storage, and the scale of the dining area is elevated further by overhead skylights which flood the area with natural light. Bi-folding doors open out the home further into the garden for summer entertaining, where the generous garden gets the sun all day.
Upstairs the double bedrooms feel spacious and echo the clean neutral lines in the rest of the home. The main room has an original fireplace and bespoke storage, the large bathroom has a roll top tub and waterfall shower. And the third bedroom on the top floor features a juliet balcony, skylights, bespoke storage and ensuite.
Oakdale Road is a welcoming residential street with friendly neighbours, close to well-performing local schools including Norlington and Newport, numerous nurseries and popular baby activity groups.
You'll be living a short walk away from the Frances Road area which is buzzing with independent shops, bars and delis including Marmelo Kitchen, Morny bakery and Yardarm for delicious food and wine. And great local pubs including the Red Lion, The Northcote, Heathcote & Star and The Filly Brook. Transport links are excellent with just a short walk to Leytonstone tube and Leytonstone High Road Overground stations making central London and the City easy to reach, also Queen Elizabeth Park and the mega shopping at Westfield Stratford City. It's a rich area for natural green spaces with beautiful local parks, Hackney Marshes, Wanstead Flats, Epping Forest, Wetlands and Hollow Ponds.
A well located open plan family home, close to open green spaces. Shall we take a look?
(Property Ref: 17805057)
Entrance
Via front door leading into:
Entrance Hallway
Staircase leading to first floor. Open to reception room.
Ground Floor WC
Reception Room One
3.96m x 2.95m (13'0 x 9'8)Open to:
Reception Room Two
5.51m x 3.99m (18'1 x 13'1)Door to ground floor wc. Open to:
Kitchen/Diner
5.51m x 3.99m (18'1 x 13'1)Sliding patio doors to rear garden. Open to reception room two.
First Floor Landing
Staircase leading to second floor. Door to all first floor rooms.
Bedroom One
4.06m x 3.20m (13'4 x 10'6)
Bedroom Two
3.25m x 2.59m (10'8 x 8'6 )
First Floor Bathroom
2.34m x 1.83m (7'8 x 6'0)
Second Floor Landing (Loft)
Access to:
Bedroom Three
4.62m x 2.87m (15'2 x 9'5)Door to:
En-Suite
2.54m x 0.91m (8'4 x 3'0)
Rear Garden
approx 12.19m (approx 40')
Additional Information:
Local Authority: London Borough Of Waltham Forest
Council Tax Band: C
Disclaimer:
The information provided about this property does not constitute or form part of any offer or contract, nor may it be relied upon as representations or statements of fact. All measurements are approximate and should be used as a guide only. Any systems, services or appliances listed herein have not been tested by us and therefore we cannot verify or guarantee they are in working order. Details of planning and building regulations for any works carried out on the property should be specifically verified by the purchasers’ conveyancer or solicitor, as should tenure/lease information (where appropriate).
Energy Efficiency and Environmental Impact

Although these particulars are thought to be materially correct their accuracy cannot be guaranteed and they do not form part of any contract.





























