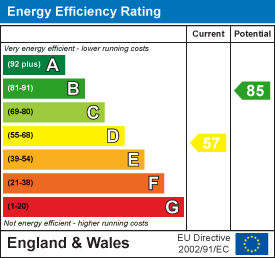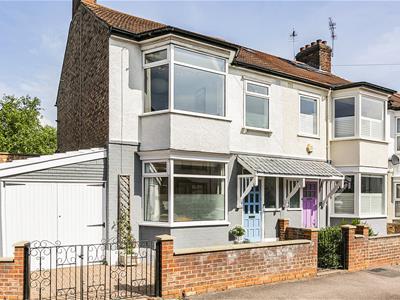- Sales
- Rentals
- Commercial
Search for property
Matlock Road, Leyton, London, E10Guide Price £775,000 Sold (STC)
4 Bedroom House - End Terrace
- Guide Price: £775,000-£800,000
- 4 Bedroom 1930s end of terrace house
- Loft conversion & kitchen/diner
- Double glazing & gas central heating
- Walthamstow village nearby
- Wood Street station: 0.8 mile
- EPC rating: D (57) & council tax band: D
- Rear garden: approx 40ft
- Attached garage
- Internal: 1622 sq ft (150 sq m)
Guide Price: £775,000-£800,000. A spacious family home with 4 bedrooms, close to Hollow Ponds and just moments from Walthamstow village.
The big, light and airy reception rooms will give you plenty of family living space, plenty of homeworking or study space and plenty of room for entertaining. This is a house of plenty!
There’s a separate lounge with bay windows, and a sleek and roomy kitchen-diner.
The bonus of a conservatory means you can enjoy the garden all year round. Also on the ground floor is a brilliant utility space brightly lit from an overhead window, and a downstairs WC.
The garage provides additional space and easy bike storage, currently used as a workshop. And the charming garden rich with easy to maintain mature plants also has a garden shed. Facing north west, you’ll get the sun from 12 noon onwards and long into the evening.
On the first floor is a family bathroom with wood panels and 3 of the bedrooms, one with built in storage and another with a bay window to the front. The loft conversion on the second floor provides another large bedroom with its own shower room.
There’s a friendly, community feel on the road, you’re just moments away from Walthamstow Village and a short stroll from Leyton and Leytonstone. It’s a quiet road in a buzzy area where you’re handy for the market and the cinema, and on nearby Francis Road you’ll find lots of local independent shops, cafes, pubs and restaurants. There’s also Leyton village to explore (try Morney’s Bakehouse).
There’re excellent local school options and you’re close to acres of natural green space at Hollow Ponds and Epping Forest, perfect for walking and cycling.
Easy transport links too from Walthamstow Central (Victoria Line) and Leytonstone (Central Line) stations, as well as Wood Street station (Overground). And are all within a 15 minute walk or 5 minute cycle.
A large and roomy family home in a wonderful location. Shall we take a look?
(Property Ref: 17503423)
Entrance
Via front door leading into:
Entrance Hallway
Staircase leading to first floor. Door to reception room & kitchen/diner.
Ground Floor WC
Reception Room
4.34m x 3.81m (14'3 x 12'6)
Kitchen/Diner
5.56m x 3.51m (18'3 x 11'6)Door to:
Conservatory
5.56m x 2.90m (18'3 x 9'6)Door to rear garden. Door to:
Utility Room
4.19m x 2.41m (13'9 x 7'11)Door to ground floor wc & attached garage.
First Floor Landing
Staircase leading to second floor. Door to all first floor rooms.
Bedroom One
4.32m x 3.33m (14'2 x 10'11)
Bedroom Two
3.63m x 3.53m (11'11 x 11'7)
Bedroom Three/Study
2.13m x 2.11m (7'0 x 6'11)
Second Floor Landing (Loft)
Door to all second floor rooms.
Bedroom Four
4.80m x 3.81m (15'9 x 12'6)
Shower Room
1.73m x 1.45m (5'8 x 4'9)
Rear Garden
approx 12.19m (approx 40')Access to:
Outbuilding/Shed
3.18m x 1.63m (10'5 x 5'4)
Attached Garage
5.38m x 2.41m (17'8 x 7'11)Door to utility room.
Additional Information:
Local Authority: London Borough Of Waltham Forest
Council Tax Band: D
Disclaimer:
The information provided about this property does not constitute or form part of any offer or contract, nor may it be relied upon as representations or statements of fact. All measurements are approximate and should be used as a guide only. Any systems, services or appliances listed herein have not been tested by us and therefore we cannot verify or guarantee they are in working order. Details of planning and building regulations for any works carried out on the property should be specifically verified by the purchasers’ conveyancer or solicitor, as should tenure/lease information (where appropriate).
Energy Efficiency and Environmental Impact

Although these particulars are thought to be materially correct their accuracy cannot be guaranteed and they do not form part of any contract.






































