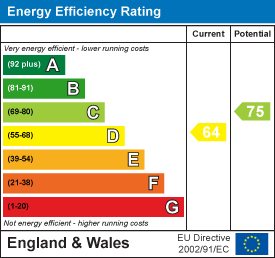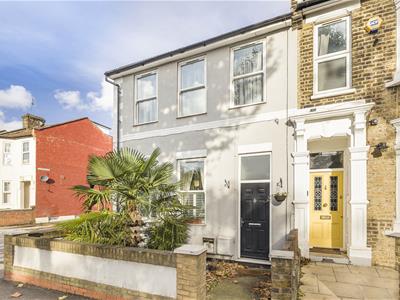- Sales
- Rentals
- Commercial
Search for property
Church Road, Leyton, London, E10Offers In Excess Of £425,000 Sold (STC)
2 Bedroom Flat
- 2 Bedroom ground floor flat
- Share of the freehold
- Double glazing & gas central heating
- Leyton Midland Road station: 0.6 mile
- Lea Bridge & Leyton tube stations: approx 0.9 mile
- EPC rating: D (64)
- Council tax band: B
- Allocated off street parking
- Private rear garden: approx .30'
- 666 Sq ft (62 Sq m)
This homely property has bags of kerb appeal, and the inside is even better.
The flat has a good layout off a central hallway leading to all rooms, and which has plenty of storage. The wooden floorboards and shuttered windows give the place a cosy texture and there’s a lovely flow of light and feeling of space with double windows to the front and high ceilings and neutral decor throughout.
The large, light reception room has a dining area, and the two bedrooms are doubles. There’s a family bathroom with tiled walk-in shower. The kitchen has character and looks out to a fantastic private garden laid to lawn with an outside dining area, garden shed and well established shrubs.
E10 is a fantastic area of east London in which to live and work and this home is ideally placed close to Leyton Road and Francis Road where you’ll find a variety of independent shops, cafes and restaurants, and Westfield is only 1 stop away on the Central Line: our local favourites are the Leyton Technical, Coach & Horses, Marmelo and Yardarm. You’ll also be living within walking distance of a variety of schools and close to 3 parks Leyton Jubilee, County Ground and Jack Cornwell Park, great places for walking, running and cycling.
You’ll be well linked for transport too with multiple bus routes nearby, and 3 stations within range, the closest a 10 minute walk.
A really attractive home in a cracking area, shall we take a look?
(Property Ref: 17350632)
Entrance
Via front door leading directly into:
Reception Room
3.99m x 3.28m (13'1 x 10'9)Open to:
Hallway
Door to kitchen, bedroom one, bedroom two & bathroom.
Kitchen
3.20m x 2.46m (10'6 x 8'1)Door to rear garden.
Bedroom One
3.96m x 3.56m (13'0 x 11'8)
Bedroom Two
3.30m x 2.59m (10'10 x 8'6)
Bathroom
3.63m x 1.42m (11'11 x 4'8)
Rear Garden
approx 9.14m (approx 30')
Off street parking
Allocated Parking
Additional Information:
Tenure: Share Of The Freehold
Head Lease Term: 125 years from and including 29.01.2016 to and including 28.01.2141
Head Lease Remaining: 119 years remaining
Ground Rent: N/A
Service Charge: N/A
Local Authority: London Borough Of Waltham Forest
Council Tax Band: B
Disclaimer:
The information provided about this property does not constitute or form part of any offer or contract, nor may it be relied upon as representations or statements of fact. All measurements are approximate and should be used as a guide only. Any systems, services or appliances listed herein have not been tested by us and therefore we cannot verify or guarantee they are in working order. Details of planning and building regulations for any works carried out on the property should be specifically verified by the purchasers’ conveyancer or solicitor, as should tenure/lease information (where appropriate).
Energy Efficiency and Environmental Impact

Although these particulars are thought to be materially correct their accuracy cannot be guaranteed and they do not form part of any contract.










