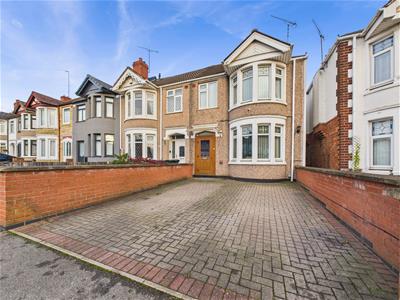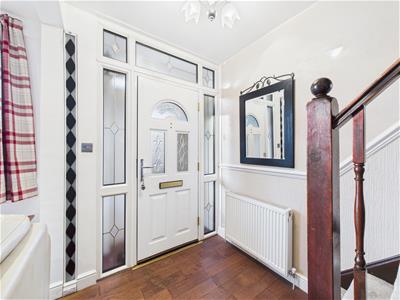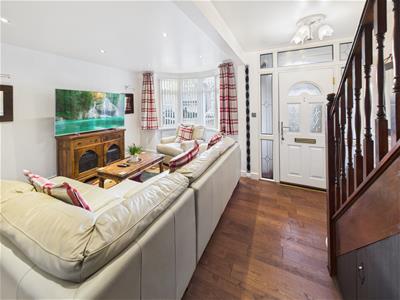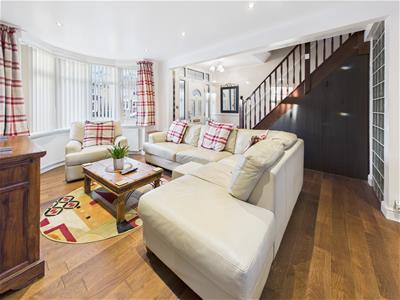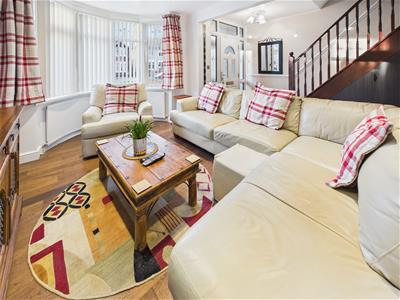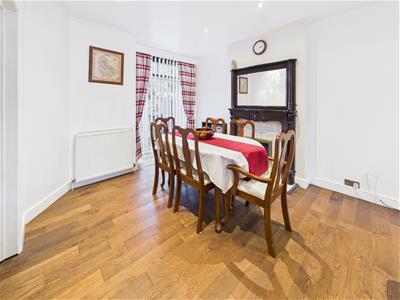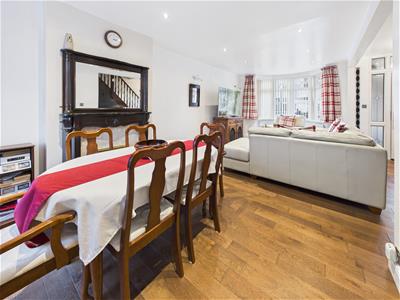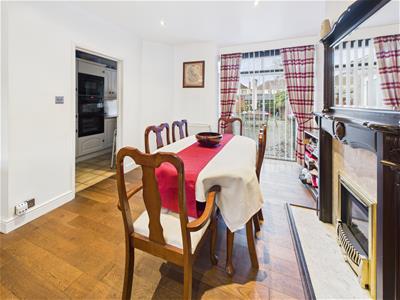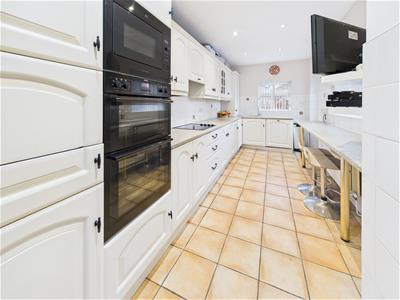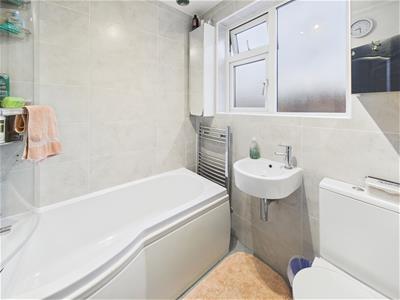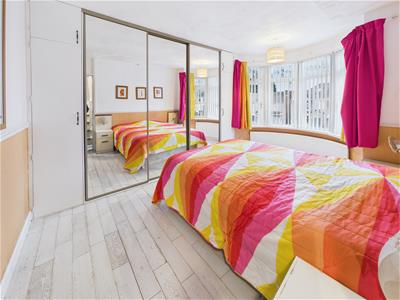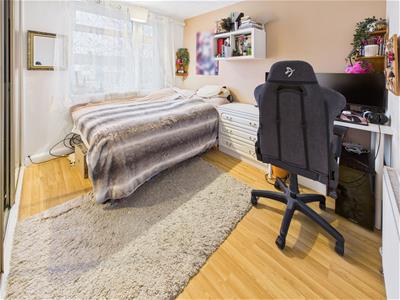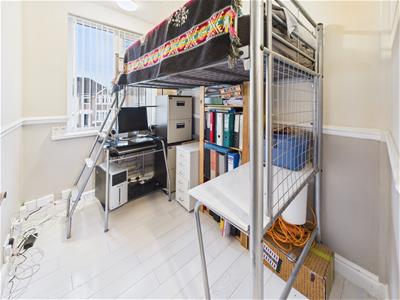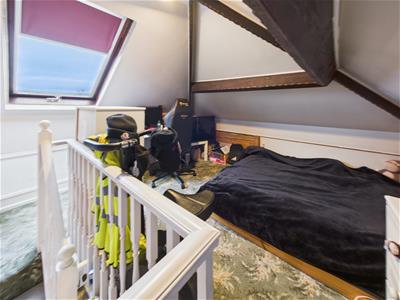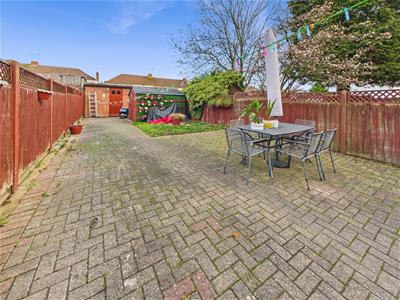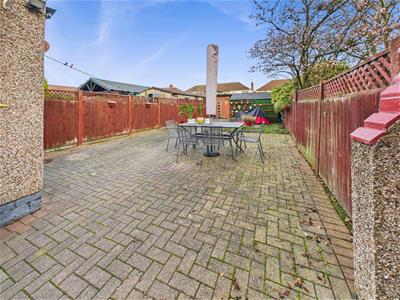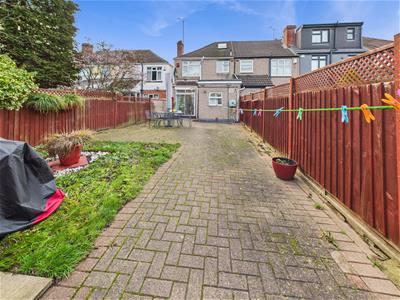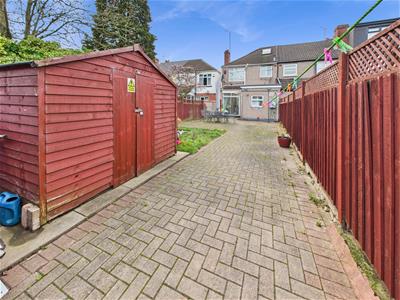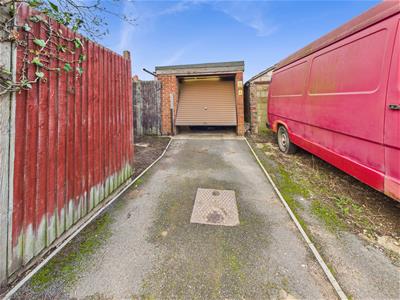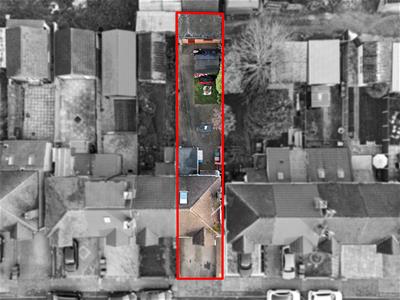Cheveral Avenue, Radford, Coventry
£239,950 Sold (STC)
3 Bedroom House - End Terrace
- THREE BEDROOM TERRACE
- ADDITIONAL LOFT SPACE
- GARAGE TO REAR
- UNDERFLOOR HEATING IN BATHROOM
- OPEN PLAN LIVING
- DRIVEWAY TO FRONT
- SECURITY SYSTEM INSTALLED
- PRIVATE GARDEN
*NO ONWARD CHAIN* A well presented three bedroom end terrace set on a popular road in Radford, within walking distance to local amenities. Briefly comprising of an open plan lounge/diner with built in under stair storage, Patio doors to garden and feature fireplace, a modern fitted kitchen with a range of wall and base units to include integrated electric hob, oven, grill, microwave, fridge/freezer, washing machine and breakfast bar. To the first floor are two double bedrooms, both featuring fitted mirrored wardrobes, and a single bedroom, the tiled bathroom included a white suite with bath, shower over, W/C, hand wash basin and underfloor heating. There is also an additional loft room with velux window. Externally there is a block paved driveway to the front for two cars and a paved garden to the rear with shed and garage with secure vehicular access. Other benefits include double glazing, 100mm thick insulation on the external side wall, gas central heating, two fitted security cameras and 18mm hardwood flooring in the lounge and two bedrooms.
Open Plan Living Room
7.79m x 5.06m (25'6" x 16'7")Double glazed bay window to front and Patio doors to rear, spacious lounge/diner with 18mm hardwood flooring and feature fireplace.
Kitchen
5.90m x 2.24 (19'4" x 7'4")Double glazed dual aspect windows, fitted kitchen with breakfast bar and a range of wall and base units and integrated appliances to include electric hob, oven, microwave, grill, fridge/freezer and washing machine.
Bedroom 1
4.14m 2.53m (13'6" 8'3" )Double glazed bay window to front, large double room with 18mm hardwood flooring and fitted mirrored wardrobes.
Bedroom 2
3.18m x 3.22m (10'5" x 10'6")Double glazed window to rear, double room with fitted mirrored wardrobes and 18mm hardwood flooring
Bedroom 3
2.39m x 1.82m (7'10" x 5'11" )Doubelg lazed window to front, single room with laminate flooring.
Bathroom
1.65m x 1.76m (5'4" x 5'9" )double glazed window to rear with privacy glass. A tiled bathroom to include P shape bath with shower over, W/C, hand wash basin and underfloor heating.
Loft Space
3.63m x 3.78m (11'10" x 12'4" )Fully boarded loft space with Velux window, could have multiple uses as a home office or hobby room.
Garage
2.88m x 5.51m (9'5" x 18'0")Garage with power supply, rear vehicular access and up and over door.
Viewings
Viewings are strictly by appointment only via Archer Bassett.
Tenure - Freehold
The agent has been informed that the property is offered freehold however any interested party should obtain confirmation of this via their own solicitor or legal representative.
Agent Notes
1. Anti-Money Laundering (AML) Regulations – All named purchasers and anyone gifting funds will be asked to produce identification documentation before proceeding to instruction of solicitors and we would ask for your co-operation in order to proceed to agreeing the sale as soon as possible.
2. Source of Funds - All named purchasers and anyone gifting funds will be asked to produce evidence of the source of their funds before proceeding to instruction of solicitors.
3. These particulars do not constitute part or all of an offer or contract.
4. Any measurements indicated are intended for guidance only and as such must not be relied upon and any interested parties are advised to confirm any measurements before committing to any offer.
5. Archer Bassett has not tested any equipment, appliances, fixtures, fittings or services.
Energy Efficiency and Environmental Impact
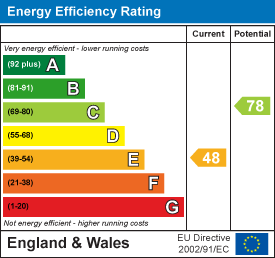
Although these particulars are thought to be materially correct their accuracy cannot be guaranteed and they do not form part of any contract.
Property data and search facilities supplied by www.vebra.com

