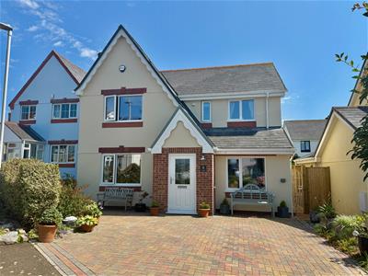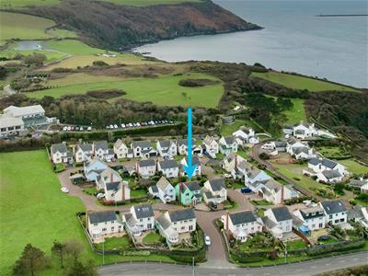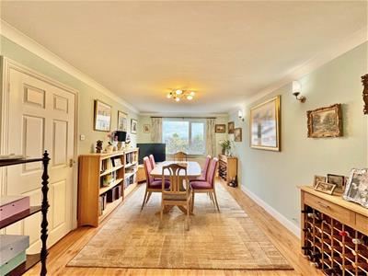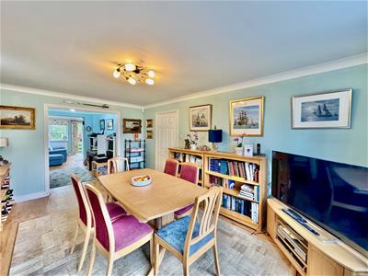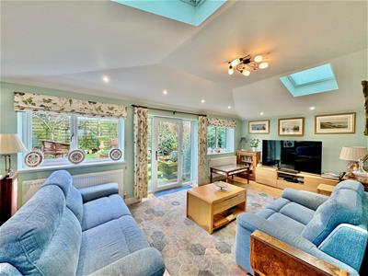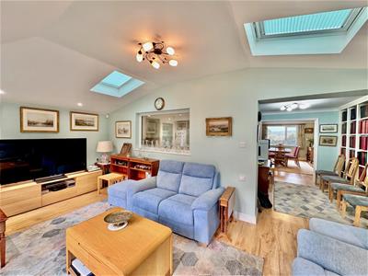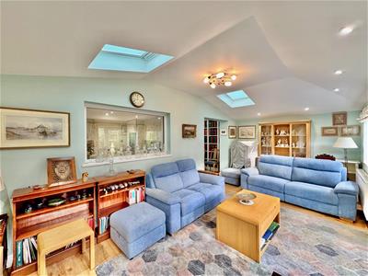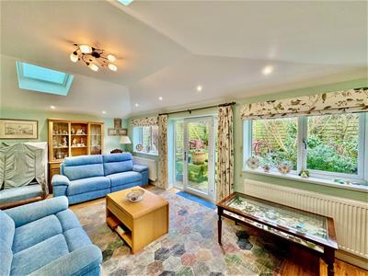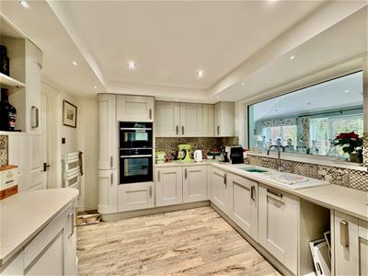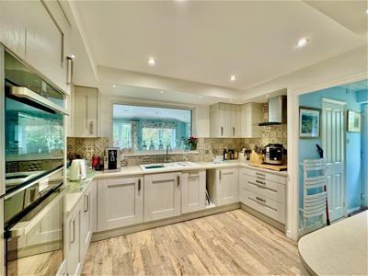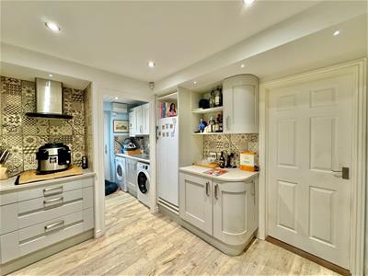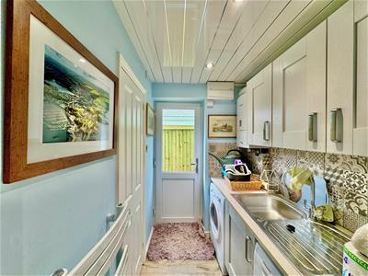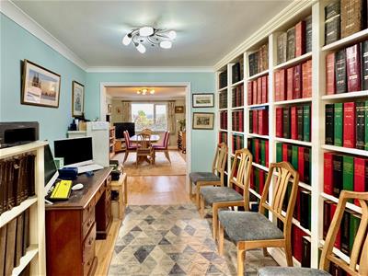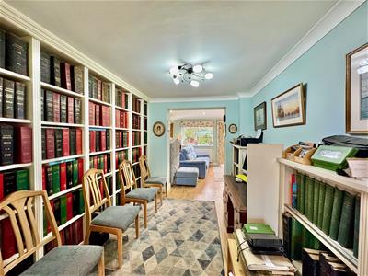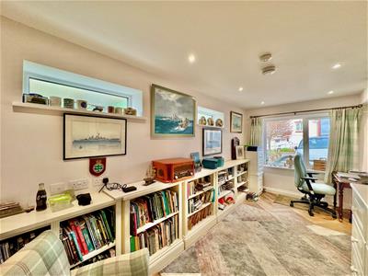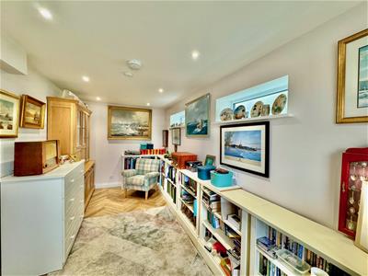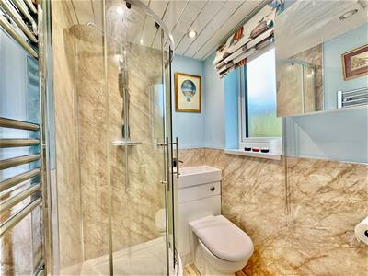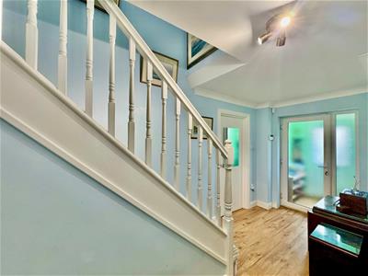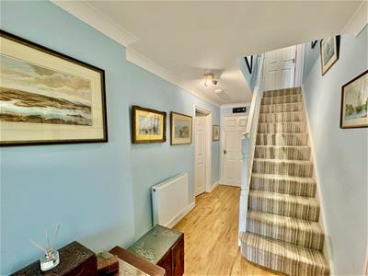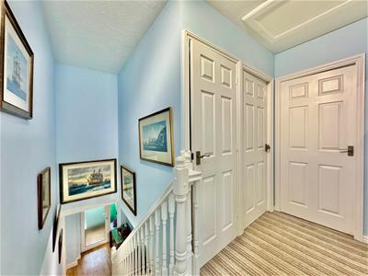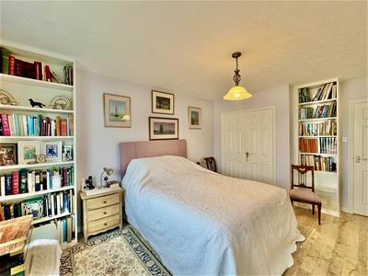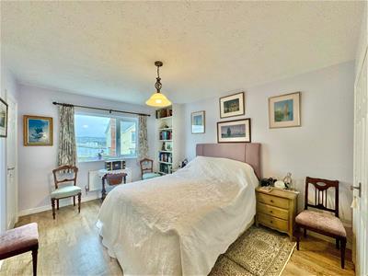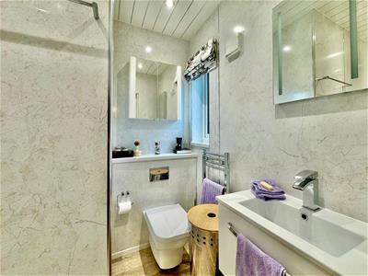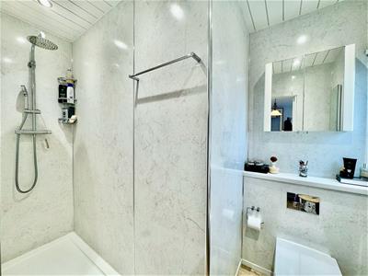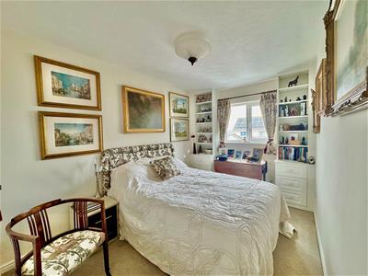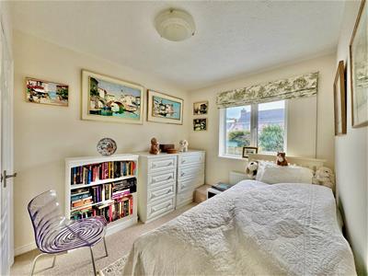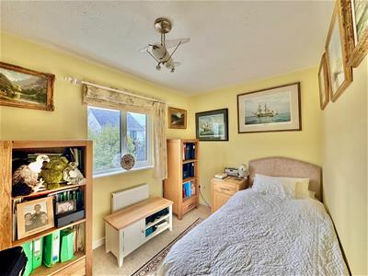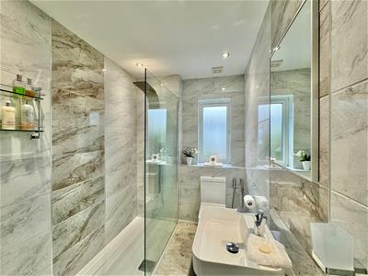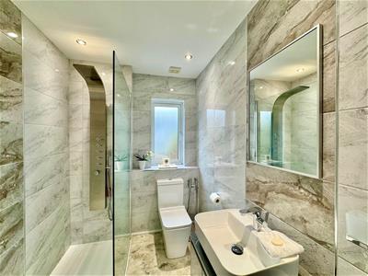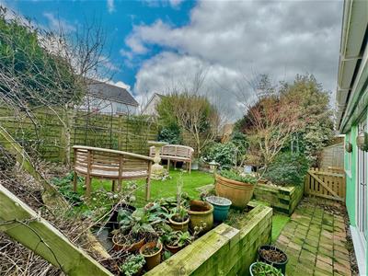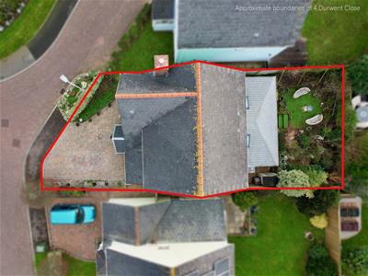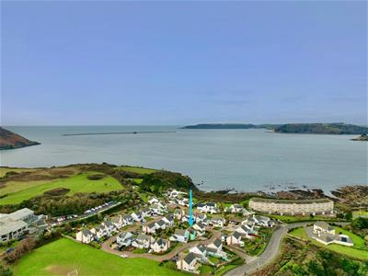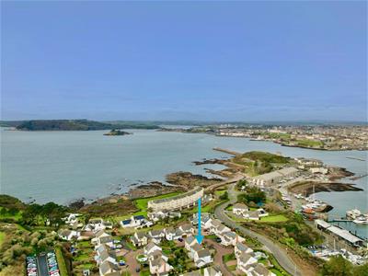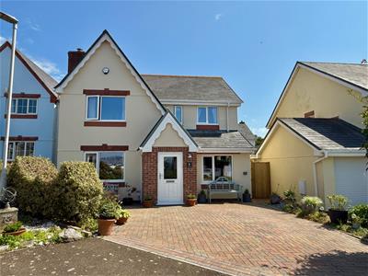Julian Marks
Tel: 01752 401128
2a The Broadway
Plymstock
PL9 7AW
Mount Batten, Plymouth
£565,000
5 Bedroom House - Detached
- Extended detached residence
- Very popular cul-de-sac location
- Modern fitted kitchen with adjoining utility
- Lounge & dining room
- Study & ground floor shower room
- Office/bedroom five
- 4/5 bedrooms
- Master ensuite shower room & family shower room
- Attractive low maintenance garden & brick-paved drive with parking for 2 vehicles
- Water views from the front elevation
Extended detached property located within the ever popular Mount Batten area & conveniently located for the Cattewater & the coast. The accommodation is currently arranged with an entrance porch & hall leading to a ground floor 5th bedroom/office, dining room, study, impressive lounge looking out over the garden, modern fitted kitchen with utility & ground floor shower room. Upstairs there are 4 further bedrooms, master ensuite shower room & additional shower room. Parking for 2 vehicles to the front & attractive low maintenance gardens to the front & rear.
DURWENT CLOSE, MOUNT BATTEN, PL9 9TP
ACCOMMODATION
Access to the property is gained via the part double-glazed entrance door leading into the entrance porch.
ENTRANCE PORCH
Double-glazed windows to both side elevations. Laminate floor. Obscured double-glazed inner door opening into the entrance hall.
ENTRANCE HALL
4.71 x 1.75 (15'5" x 5'8")Stairs rising to the first floor. Under-stairs storage cupboard. Continuation of the laminate floor. Doors providing access to the ground floor accommodation.
BEDROOM FIVE/OFFICE
5 x 2.32 (16'4" x 7'7")Obscured triple-glazed windows to the side elevation and triple-glazed window to the front elevation with an outlook towards the Cattewater and Plymouth in the distance.
DINING ROOM
5.04 x 3.25 (16'6" x 10'7")Triple-glazed window to the front elevation with a pleasant outlook towards the Cattewater and Plymouth City Centre in the distance. Laminate floor.
STUDY
3.04 x 2.70 to the bookcase rear (9'11" x 8'10" toLaminate floor. Opening leading into the lounge.
LOUNGE
6.46 x 3.23 (21'2" x 10'7")A lovely open and light area with Velux-style windows to both side elevations to the sloping ceilings. Inset ceiling spotlights. Central light. 2 double-glazed windows to the rear elevation. Full-length double-glazed windows and door providing very pleasant open outlook and access onto the rear garden. Laminate floor. Double-glazed window looking into the kitchen.
KITCHEN
3.66 x 3.02 incl kitchen units (12'0" x 9'10" inclRange of composite work tops which complement the matching eye-level and base units and tiled splash-backs. Inset one-&-a-half bowl ceramic sink unit with mixer tap. Built-in 4-ring induction hob with extractor hood above. Built-in electric slide and hide oven with microwave/secondary oven above. Integrated slimline dishwasher. Space for fridge-freezer. Vertical radiator. Inset ceiling spotlights. Doorway leading into the utility.
UTILITY
1.91 x 1.50 (6'3" x 4'11")Matching eye-level and base units with work-tops. Inset sink unit with mixer tap. Space and plumbing for washing machine. Space for tumble dryer. Vertical radiator. Wall-mounted gas boiler. uPVC double-glazed door to the side elevation. Door leading to the shower room.
SHOWER ROOM
1.48 x 1.33 (4'10" x 4'4")Comprising a Quadrant-style shower with curved shower doors and shower unit with spray attachment and a low level toilet with sink unit above. Vertical towel rail/radiator. Obscured triple-glazed window to the side elevation.
FIRST FLOOR LANDING
Providing access to the first floor accommodation. Loft hatch. Built-in storage cupboard.
BEDROOM ONE
4.76 x 3.53 (15'7" x 11'6")Triple-glazed window to the front elevation with an outlook onto the Cattewater with Plymouth in the distance. Laminate floor. 2 built-in book-shelves. Built-in wardrobe. Storage cupboard. Doorway leading into the ensuite shower room.
ENSUITE SHOWER ROOM
2.78 x 1.71 at widest points (9'1" x 5'7" at widesComprising a walk-in shower with shower unit and a rainfall shower head, sink unit with vanity cupboard beneath and a low level toilet with a boxed-in cistern.Vertical towel rail/radiator. Triple-glazed window to the front elevation.
BEDROOM TWO
4.30 x 2.51 (14'1" x 8'2")Range of fitted furniture including built-in wardrobe, shelving and drawers beneath. Triple-glazed window to the front elevation.
BEDROOM THREE
3.47 x 2.33 (11'4" x 7'7")Built-in wardrobe. Triple-glazed window to the rear elevation.
BEDROOM FOUR
3.47 x 2.33 (11'4" x 7'7")Triple-glazed window overlooking the rear garden.
SHOWER ROOM
2.32 x 1.73 (7'7" x 5'8")Modern 3-piece suite comprising a walk-in shower with a shower unit and attachment, low level toilet with bidet facility and sink unit with a vanity cupboard beneath. Vertical towel rail/radiator. Tiled walls. Obscured triple-glazed window to the rear elevation.
OUTSIDE
A brick-paved driveway provides parking for 2 vehicles to the front.
Both front and back gardens have been designed for minimal maintenance. To the front, a variegated pittosporum hedge protects a rose bed thickly underplanted with hardy geraniums, native violets and alliums, cyclamen and polyanthus. Hydrangeas and a yellow-flowered camellia mark the boundary of the property.
A paved path leads round the house into a workspace area which includes a greenhouse sited next to the outside tap and a wooden shed for garden tools and sundries. The path continues into the back garden, which is accessed by grassed steps opposite the doors from the lounge. The right-hand planting consists of trees and shrubs typical of Japan: enkianthus, miscanthus, nandina, camellias, pittosporum, flowering cherries and acers, which give both autumn and winter colour. Black and yellow-stemmed clump-forming bamboos add to the privacy to be enjoyed from a seat on a small patio area. The left-hand planting is more English in feel, with clematis and honeysuckle clothing the fences, roses, hardy geraniums and fuchsias in the beds, a crab apple tree and fruiting loganberries. Between the two different areas is a rowan tree bearing pink berries in autumn.
COUNCIL TAX
Plymouth City Council
Council tax band
SERVICES
The property is connected to all the mains services: gas, electricity, water and drainage.
Energy Efficiency and Environmental Impact

Although these particulars are thought to be materially correct their accuracy cannot be guaranteed and they do not form part of any contract.
Property data and search facilities supplied by www.vebra.com
