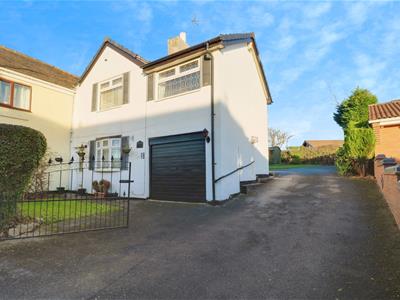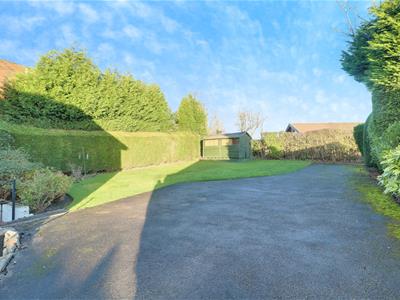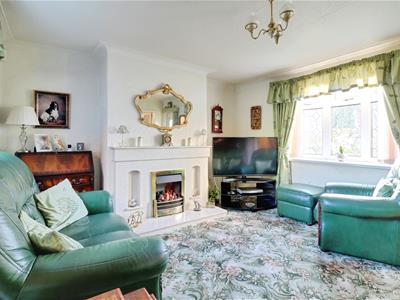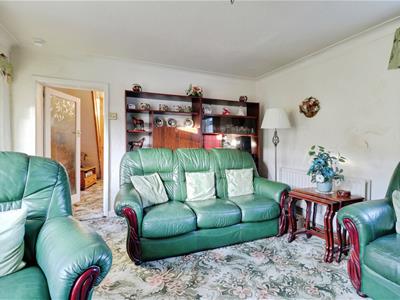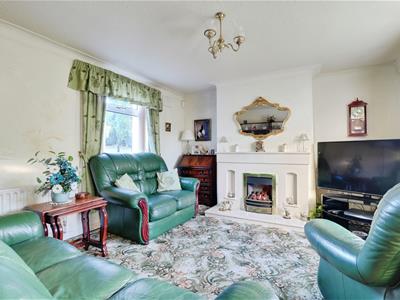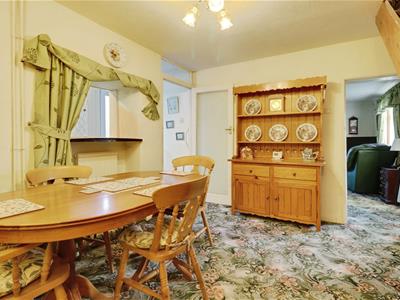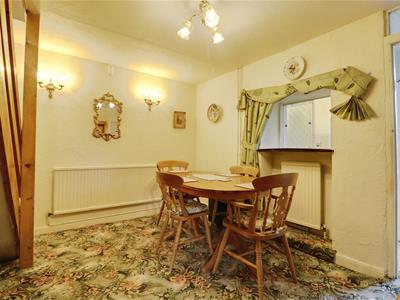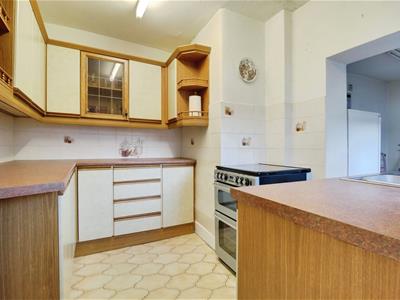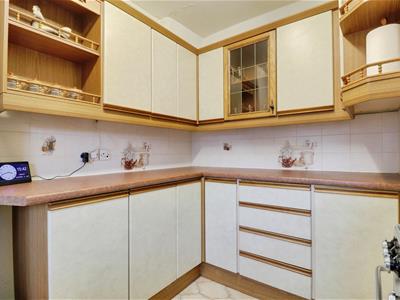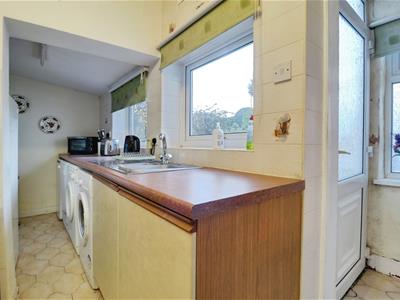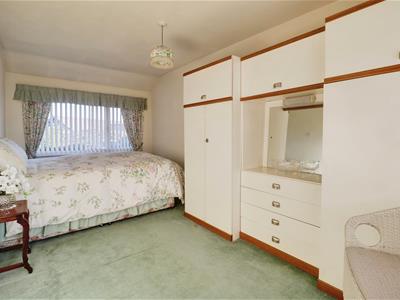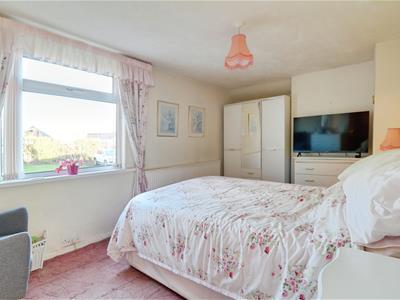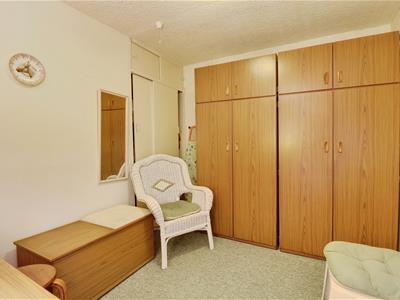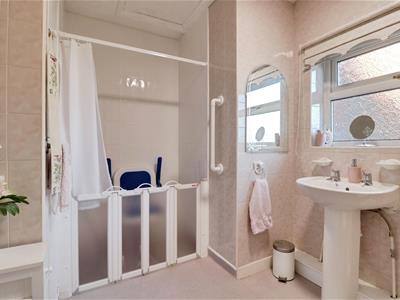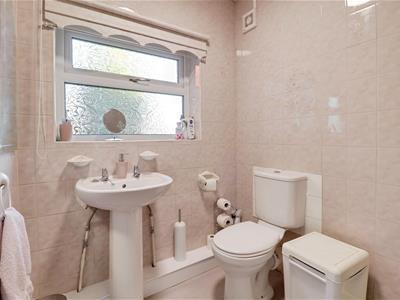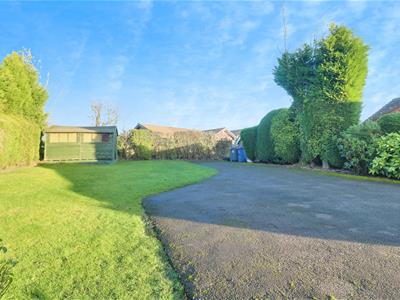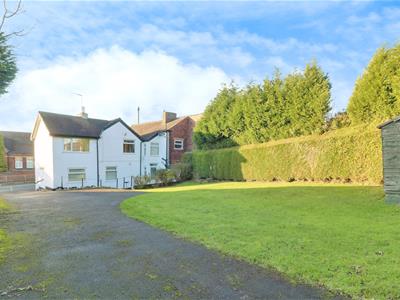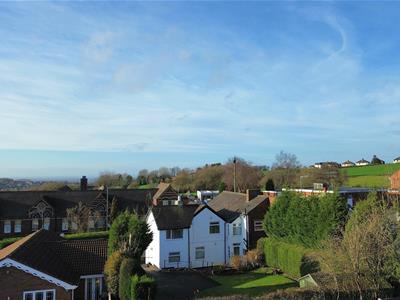
13 Crewe Road, Alsager
Stoke On Trent
Staffordshire
ST7 2EW
Chapel Lane, Harriseahead, Stoke-On-Trent
£210,000
2 Bedroom House - Semi-Detached
- Semi-Detached Cottage
- Two Double Bedrooms
- Sizeable Plot And Gardens
- Ample Off-Road Parking And Garage
- Two Reception Rooms
- Ample Scope And Potential
- No Onward Chain
- Potential To Extend (Subject To Planning Permission)
A characterful two-bedroom semi-detached cottage occupying a large plot with ample room and potential to extend (subject to planning permission), offered for sale with no onward chain!
A fantastic opportunity to purchase a two-bedroom home which is full of character and charm, filled full of potential and scope to create a superb family home in a popular location!
To the ground floor of the property is a spacious lounge, separate dining room and the kitchen, whilst upstairs are two double bedrooms and a shower room, with a further dressing room/study (without an external window).
Ample off-road parking is provided via tarmacadam driveway which extends to the side and rear of the property with a turning point, as well as a garage. The rear garden is mostly laid to lawn, with a patio area and a useful storage shed. There is ample space to potentially erect a further outbuilding or garage, subject to planning permission.
Situated on Chapel Lane in Harriseahead, the property is ideally placed for the wealth of amenities within Kidsgrove, as well as several schools including Thursfield Primary School, which is quite literally across the road! A number of walks are also available in the surrounding fields and countryside.
Packed full of potential and with ample scope to extend to create a stunning home! Please contact Stephenson Browne to arrange your viewing.
Lounge
4.62 x 3.71 (15'1" x 12'2")Two UPVC double glazed windows (to the front and rear aspects), UPVC double glazed front door, Feature fireplace, radiator.
Dining Room
3.60 x 3.25 (11'9" x 10'7")Fitted carpet, ceiling light point, two radiators, stairs leading to the first floor.
Kitchen
4.34 x 2.84 (14'2" x 9'3")Maximum measurements (L-Shaped room) - Two UPVC double glazed windows, wall and base units, one and a half bowl stainless steel sink with drainer, tiled flooring, tiled splashback, UPVC double glazed window and rear door.
Landing
Fitted carpet, UPVC double glazed window.
Bedroom One
4.83 x 2.44 (15'10" x 8'0")Two UPVC double glazed windows (to the front and rear aspects), fitted carpet, ceiling light point, loft access.
Bedroom Two
4.64 x 2.75 (15'2" x 9'0")Maximum measurements - Fitted carpet, UPVC double glazed window, radiator, ceiling light point.
Inner Hall
Fitted carpet, UPVC double glazed window.
Dressing Room
2.92 x 2.41 (9'6" x 7'10")Please note - this room does not have an external window - Fitted carpet, ceiling light point, radiator.
Shower Room
2.82 x 2.08 (9'3" x 6'9")Maximum measurements - UPVC double glazed window, radiator, vinyl flooring, walk-in shower, W/C, pedestal wash basin.
Outside
To the front of the property is a tarmacadam driveway which extends to the side and rear of the property, with a boundary hedge and wrought iron gates and a lawned front garden. The sizeable rear garden features a patio area with a lawn, tarmacadam driveway with a turning point, a useful storage shed, border hedges.
Garage
4.85 x 2.46 (15'10" x 8'0")Up and Over garage door, power and lighting, rear UPVC double glazed window and rear door, Baxi gas central heating boiler.
Council Tax Band
The council tax band for this property is C.
NB: Tenure
We have been advised that the property tenure is FREEHOLD, we would advise any potential purchasers to confirm this with a conveyancer prior to exchange of contracts.
NB: Copyright
The copyright of all details, photographs and floorplans remain the possession of Stephenson Browne.
Alsager AML Disclosure
Agents are required by law to conduct Anti-Money Laundering checks on all those buying a property. Stephenson Browne charge £49.99 plus VAT for an AML check per purchase transaction. This is a non-refundable fee. The charges cover the cost of obtaining relevant data, any manual checks that are required, and ongoing monitoring. This fee is payable in advance prior to the issuing of a memorandum of sale on the property you are seeking to buy.
Energy Efficiency and Environmental Impact

Although these particulars are thought to be materially correct their accuracy cannot be guaranteed and they do not form part of any contract.
Property data and search facilities supplied by www.vebra.com
