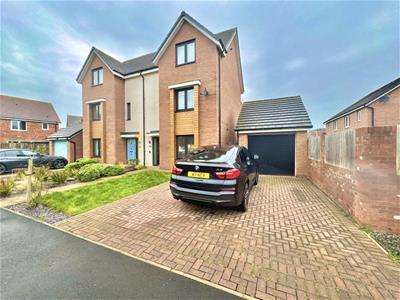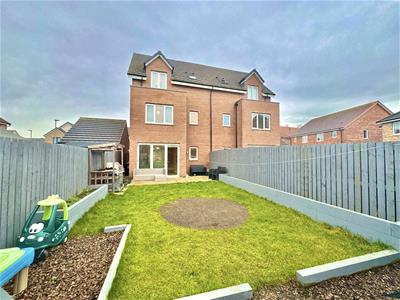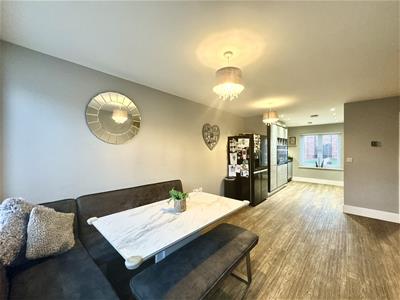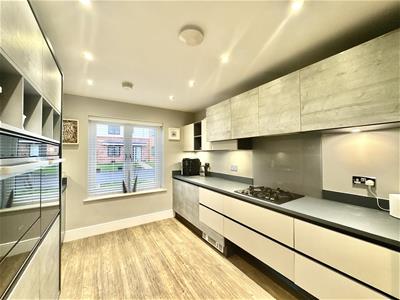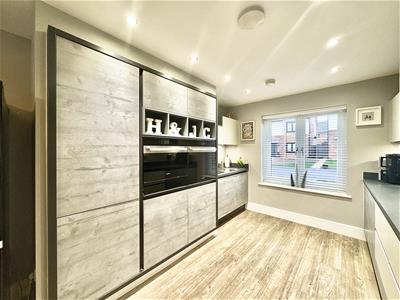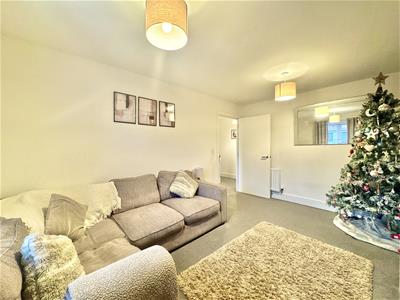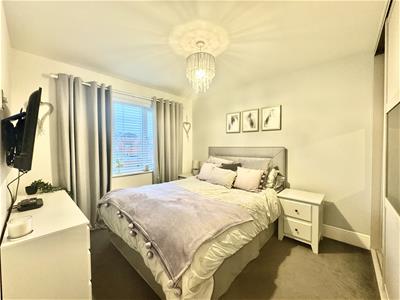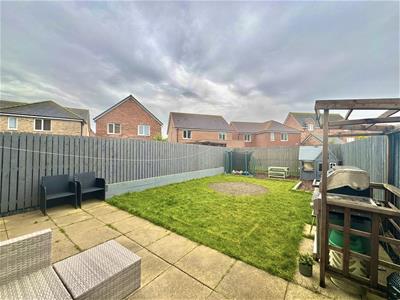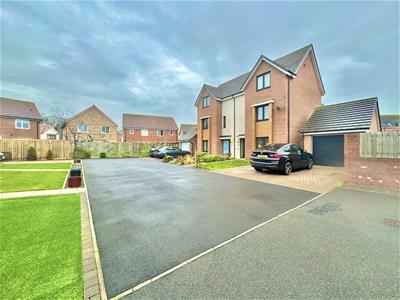
429 Durham Road
Low Fell
Gateshead
NE9 5AN
Warley Close, Birtley, Chester Le Street
Offers Over £250,000 Sold (STC)
3 Bedroom House - Townhouse
Tucked away on a quiet street, this property is an ideal retreat for families seeking a peaceful environment, nestled at the head of the cul-de-sac of Warley Close, this impressive three-storey townhouse offers a perfect blend of modern living and comfort. Upon entering, you are greeted by a welcoming entrance hallway that leads to an open-plan kitchen with some integral appliances and dining area with views of the garden. This space is designed for both functionality and style, featuring bi-fold doors that seamlessly connect the indoors with the charming rear garden, perfect for entertaining or enjoying a quiet evening outdoors. The ground floor also boasts a convenient W.C., enhancing the practicality of the layout. Moving to the first floor, you will find a spacious lounge that provides a comfortable area for relaxation, alongside the main bedroom, which benefits from an en-suite bathroom and fitted wardrobe, ensuring a private sanctuary for the homeowners. The second floor hosts two further double bedrooms, each generously sized, along with a family bathroom, making it an excellent choice for families or guests. Externally, the property is complemented by a well-maintained rear garden, ideal for outdoor activities, while a driveway and detached garage at the front offer ample parking space, a rare find in such a desirable location. This townhouse is not only spacious but also situated in a great location within the estate, making it a unique opportunity for those looking for a home that combines comfort, style, and convenience. With limited availability of this style on the estate, this property is sure to attract considerable interest. Don’t miss your chance to make this delightful home your own.
ENTRANCE HALLWAY
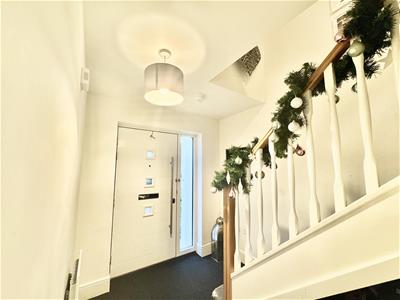
OPEN PLAN KITCHEN / DINING ROOM
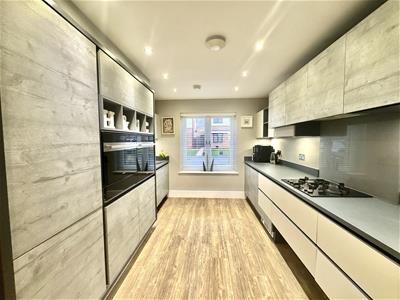
GROUND FLOOR W.C.
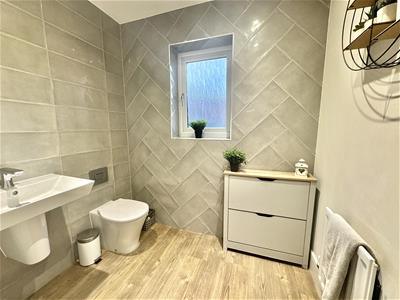
FIRST FLOOR ACCOMMODATION

LOUNGE

BEDROOM ONE
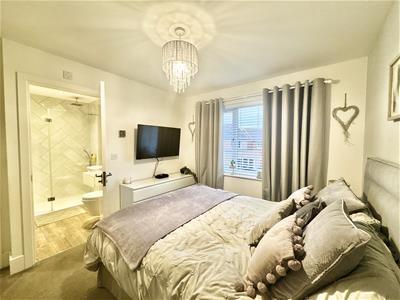
EN SUITE
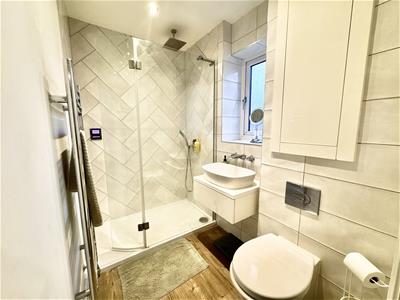
ACCOMMODATION SECOND FLOOR
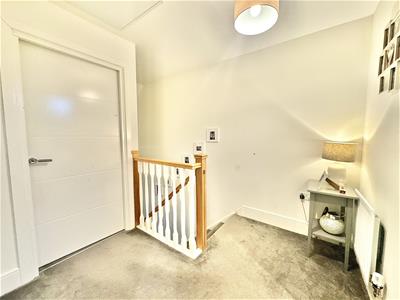
DOUBLE BEDROOM TWO
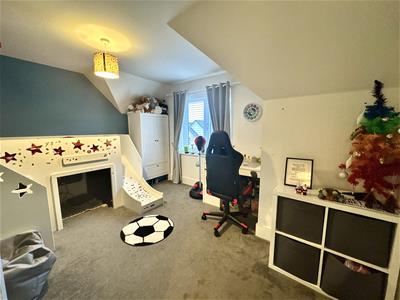
DOUBLE BEDROOM THREE
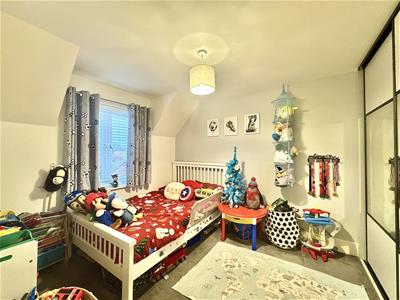
FAMILY BATHROOM /W.C.

EXTERNAL
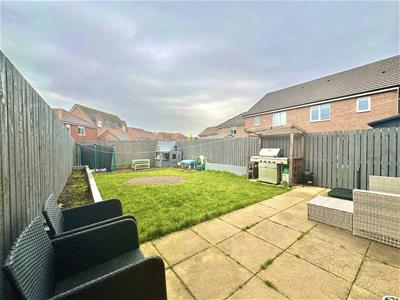
Property disclaimer
IMPORTANT NOTE TO PURCHASERS: We endeavour to make our sales particulars accurate and reliable, however, they do not constitute or form part of an offer or any contract and none is to be relied upon as statements of representation or fact. The services, systems and appliances listed in this specification have not been tested by us and no guarantee as to their operating ability or efficiency is given. All measurements have been taken as a guide to prospective buyers only, and are not precise. Floor plans where included are not to scale and accuracy is not guaranteed. If you require clarification or further information on any points, please contact us, especially if you are travelling some distance to view. Fixtures and fittings other than those mentioned are to be agreed with the seller. We cannot also confirm at this stage of marketing the tenure of this house.
Energy Efficiency and Environmental Impact

Although these particulars are thought to be materially correct their accuracy cannot be guaranteed and they do not form part of any contract.
Property data and search facilities supplied by www.vebra.com
