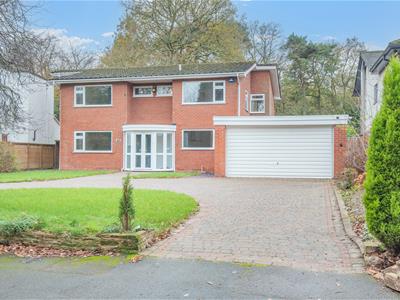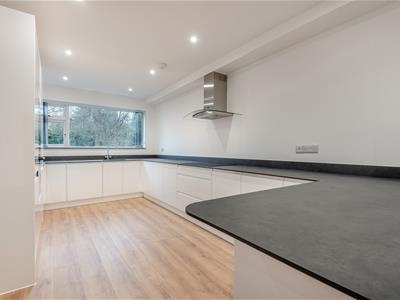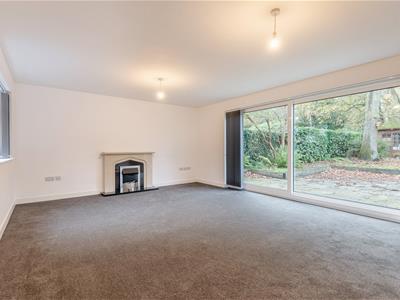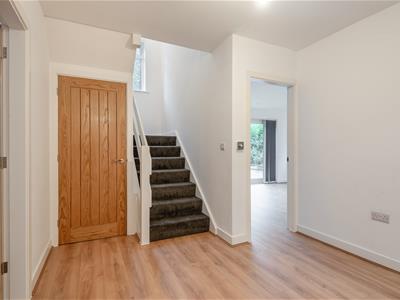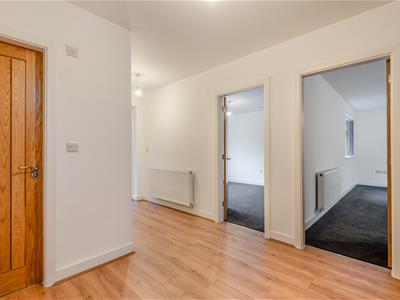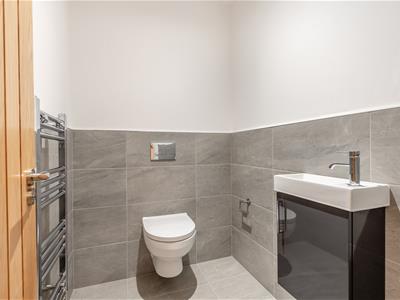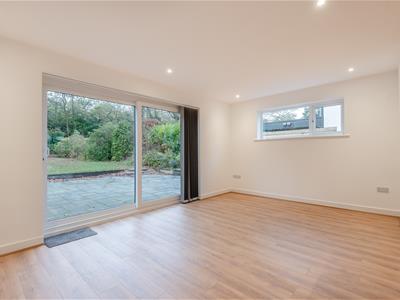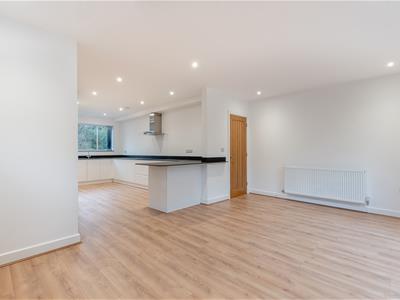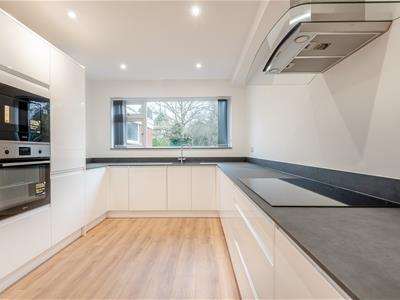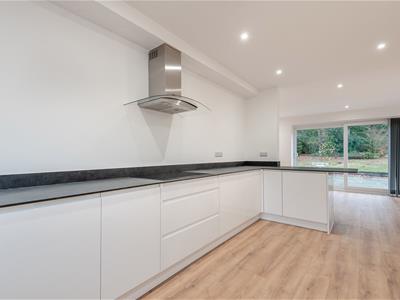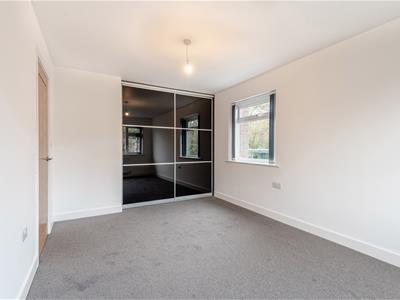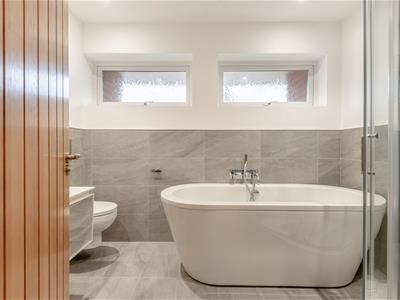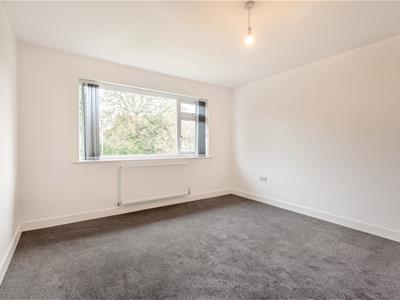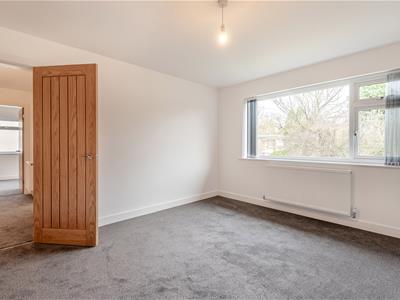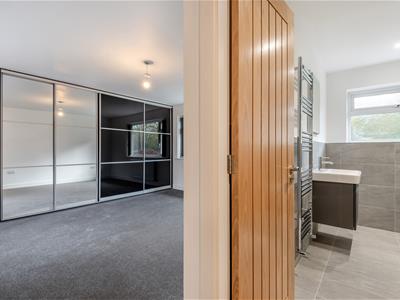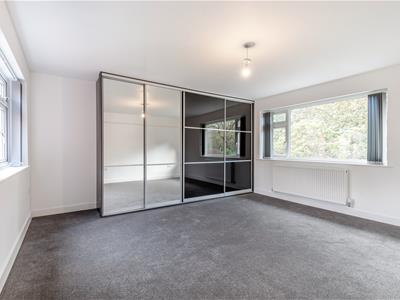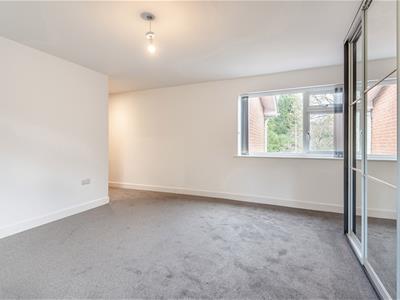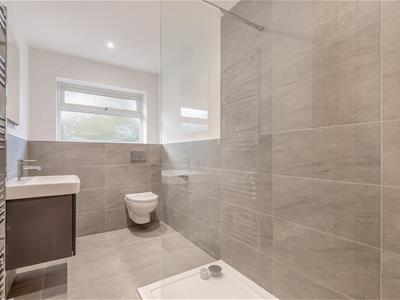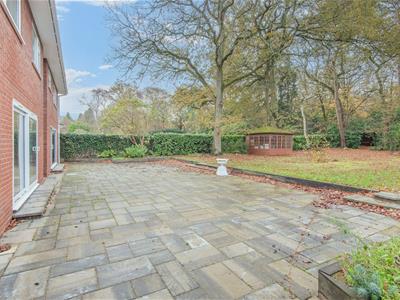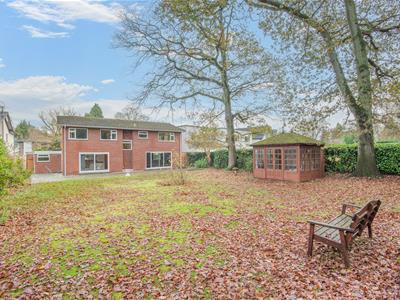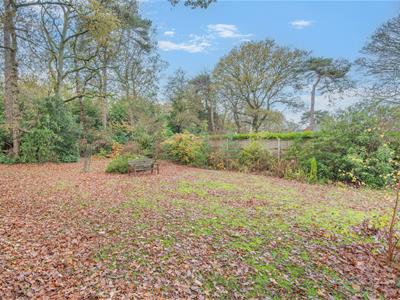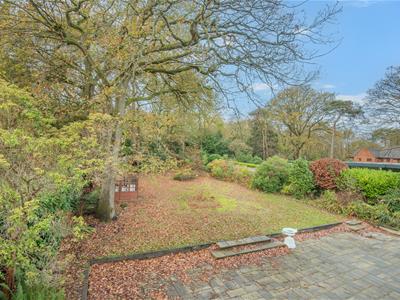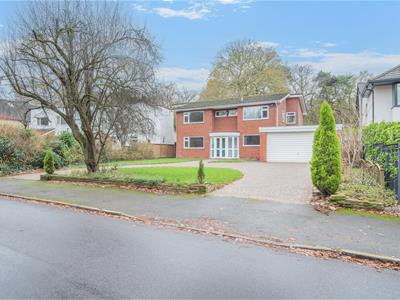
8 High Street
Sutton Coldfield
West Midlands
B72 1XA
Burnett Road, Sutton Coldfield
Per Month £3,500 p.c.m. To Let
4 Bedroom House - Detached
Accommodation
Ground Floor:
•Enclosed porch with double doors
•Entrance hallway
•Snug overlooking the front of the home
•Drawing Room with feature fireplace, and sliding doors opening on to the rear garden patio
•Cloak Room
•Dining Room giving access to kitchen
•Kitchen with integrated appliances granting access to hallway leading to side access door, utility room, and garage
•Utility Room
•Guest WC
•Staircase to first floor
First Floor:
•First floor Landing
•Airing cupboard
•Principal Bedroom with built-in wardrobes, having ensuite shower room and overlooking both the front and the rear of the property
•Bedroom number two overlooking the rear garden
•Bedroom number three with built-in wardrobe
•Bedroom number four
•Family bathroom with stand-alone bathtub and separate shower
Gardens and Grounds:
•Block paved in/out driveway
•Central petite lawn with tree and plantlets
•Pathway to front door
•Hedgerows and fencing for security and privacy
•Integrated Garage
•Secure and private rear garden
•Generous stone paved rear garden patio for entertaining and alfresco dinning
•Summer House
•Steps up to garden lawn
•Substantial raised lawn with the aid of reclaimed railway sleepers
•Mature trees and hedgerows
•Seating area within the lawned area
EPC Rating: C
Approximate total floor area: 2504 Sq. Ft or 233 Sq. Meters
Situation
Nestled in one of Sutton Coldfield’s esteemed areas, this property is surrounded by a wealth of amenities and attractions. Families will find reputable educational options nearby, including Bishop Vesey’s Grammar School, Sutton Coldfield Grammar School for Girls and Highclare School. Tenants are advised to check with the Council for up-to-date information on school catchment areas.
Sutton Coldfield town is just a short distance away, providing residents with a diverse array of shops, supermarkets, and dining options. Sutton Park is within walking distance and is one of Europe's largest urban parks, which offers great scope for walking, golf and a variety of other outdoor pursuits and most recently the host of the triathlon for the commonwealth games.
With excellent transportation links to major roadways such as the M42, M6, and M6 Toll, as well as proximity to Birmingham International Airport and the NEC, residents enjoy easy connectivity for commuting and travel.
Description of Property
Set behind a block-paved in-and-out driveway, this beautifully presented home offers a wonderful blend of comfort, space, and refined living. Framed by mature hedgerows and fencing that provide both security and privacy, the property welcomes you via a smart pathway leading to an enclosed porch with double doors—an inviting introduction to the elegance found throughout.
Ground Floor
Stepping into the entrance hallway, you are met with a sense of warmth and flow that permeates the entire home. To the front sits a cosy snug, a peaceful retreat ideal for reading, relaxing, or quiet conversation.
The drawing room forms one of the home’s main focal points, featuring a striking fireplace and generous proportions. Sliding doors open directly onto the rear garden patio, seamlessly connecting indoor and outdoor living spaces and filling the room with natural light.
A well-positioned cloakroom lies just off the hall for added convenience, while the separate dining room offers a lovely setting for both formal meals and everyday family use, with direct access to the kitchen. The kitchen itself is thoughtfully arranged and fitted with integrated appliances. From here, a secondary hallway leads to the side access door, the utility room, and the integrated garage, ensuring excellent practicality and organisation. A guest WC completes the ground-floor accommodation. A staircase rises from the hall to the first floor.
First Floor
The first-floor landing provides access to all rooms and includes an airing cupboard for additional storage. The principal bedroom is a generous and light-filled sanctuary, enjoying views over both the front and rear of the home. It benefits from built-in wardrobes and a modern ensuite shower room. The remaining bedrooms are equally appealing. Bedroom two overlooks the tranquil rear garden, bedroom three features a built-in wardrobe, and bedroom four offers versatile space ideal for a bedroom, study, or hobby room. A beautifully appointed family bathroom serves this floor, complete with a stand-alone bathtub and a separate shower.
Gardens and Grounds
The exterior of this home is a true highlight. The front features a central petite lawn planted with a small tree and delicate plantlets, enhancing the property’s kerb appeal. The secure and private rear garden is designed for both relaxation and entertaining. A generous stone-paved patio provides the perfect space for alfresco dining, with ample room for outdoor furniture. Steps lead up to a substantial raised lawn, bordered and structured with reclaimed railway sleepers for character and durability. Mature hedgerows and established trees offer wonderful screening and a natural backdrop.
A charming summer house sits within the garden—ideal as a studio, retreat, or play space—while a dedicated seating area on the lawn invites you to enjoy peaceful moments surrounded by greenery.
Distances
Four Oaks Train Station - 2.6 miles
Sutton Park - 0.2 miles
Sutton Coldfield - 3.1 miles
Lichfield - 7.8 miles
Birmingham - 7.8 miles
Birmingham International/NEC - 14.7 miles
M6 - 4.7 miles
M6 Toll - 11.5 miles
(Distances approximate)
Directions from Aston Knowles
From the agents’ office at 8 High Street, head south-east on Coleshill Steet, turn right to stay on Coleshill Street, turn right at the 1st cross street onto High Street/A5127, at the roundabout continue straight onto Four Oaks Road/A454, slight left onto Streetly Ln/B4151, at the roundabout take the 1st exit onto Thornhill Rd/B4138, turn right onto Burnett Road.
Terms
Local Authority: Lichfield Council
Tax Band: E
Broadband average area speed: 500 Mbps
Services
We understand that mains water, gas and electricity are connected.
Fixtures and Fittings
Only those items mentioned in the particulars are to be included. These particulars are intended only as a guide and must not be relied upon as statements of fact.
Viewings
All viewings are strictly by prior appointment with agents Aston Knowles 0121 362 7878.
Disclaimer
Every care has been taken with the preparation of these particulars, but complete accuracy cannot be guaranteed. If there is any point which is of particular interest to you, please obtain professional confirmation. Alternatively, we will be pleased to check the information for you. These particulars do not constitute a contract or part of a contract. All measurements quoted are approximate. Photographs are reproduced for general information and it cannot be inferred that any item shown is included in the tenancy.
•Photographs taken: November 2025
•Particulars prepared: November 2025
Energy Efficiency and Environmental Impact
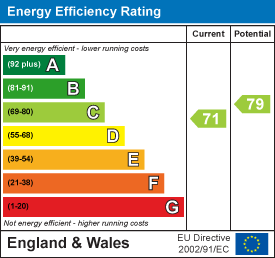
Although these particulars are thought to be materially correct their accuracy cannot be guaranteed and they do not form part of any contract.
Property data and search facilities supplied by www.vebra.com
