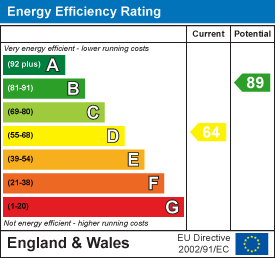5 The Mall,
Salendine Shopping Centre,
144 Moor Hill Road
Salendine Nook
Huddersfield
HD3 3XA
Craven Street, Cowlersley, Huddersfield
Offers over £140,000
2 Bedroom House - Mid Terrace
This mid-through terraced property with a garage to the rear offers two good-sized bedrooms and a southerly aspect to the front. The light and bright interior has recently had new floor coverings installed and been redecorated. It would make an ideal property for first time buyers or a young family, with the added advantage of vacant possession. The accommodation comprises an entrance lobby, good-sized living room, kitchen with some integrated appliances and a useful cellar. On the first floor are two bedrooms and a recently upgraded, stylish bathroom. The property has a gas-fired central heating system and uPVC double-glazing. Externally, there are garden areas to the front and rear, along with a detached garage.
Entrance Lobby
An external uPVC door gives access to the entrance lobby, which is light and bright with fresh neutral decor and recently fitted carpeting. A staircase rises to the first floor accommodation and a timber and glazed door leads into the living room.
Living Room
 Positioned at the front of the property, this is a generously proportioned reception room with a high ceiling and coving. It has a timber fire surround with a marble finish hearth, home to an electric fire. The room is light and bright with neutral decor and a large uPVC window maximising natural light. There is space for a good amount of furniture, a radiator and a timber and glazed door leading to the inner lobby.
Positioned at the front of the property, this is a generously proportioned reception room with a high ceiling and coving. It has a timber fire surround with a marble finish hearth, home to an electric fire. The room is light and bright with neutral decor and a large uPVC window maximising natural light. There is space for a good amount of furniture, a radiator and a timber and glazed door leading to the inner lobby.
Inner Lobby
From the inner lobby, access can be gained down to the cellar.
Kitchen
 The kitchen is positioned at the rear of the property. It has wall cupboards and base units with working surfaced, tiled surrounds and a one-and-a-half bowl stainless steel sink. Integrated appliances comprise an electric oven and hob with a canopy style filter hood. There is plumbing for an automatic washer and a tall housing unit that conceals the Vokera boiler for the central heating system, but can also accommodate a fridge freezer. There is a rear uPVC door and window, ceiling downlighting and a radiator.
The kitchen is positioned at the rear of the property. It has wall cupboards and base units with working surfaced, tiled surrounds and a one-and-a-half bowl stainless steel sink. Integrated appliances comprise an electric oven and hob with a canopy style filter hood. There is plumbing for an automatic washer and a tall housing unit that conceals the Vokera boiler for the central heating system, but can also accommodate a fridge freezer. There is a rear uPVC door and window, ceiling downlighting and a radiator.
First Floor Landing
 From the entrance lobby, a staircase rises to the first floor landing, which has spindle balustrading.
From the entrance lobby, a staircase rises to the first floor landing, which has spindle balustrading.
Bedroom One
 This large double bedroom is positioned at the front of the property and is light and bright, with neutral decor and a southerly aspect from a large uPVC window. There is laminate flooring, plenty of space for furniture, and a radiator.
This large double bedroom is positioned at the front of the property and is light and bright, with neutral decor and a southerly aspect from a large uPVC window. There is laminate flooring, plenty of space for furniture, and a radiator.
Bedroom Two
 This good-sized second bedroom is positioned at the rear of the property and has built-in, mirror fronted wardrobes incorporating open shelving. There is a uPVC window, laminate flooring and a radiator.
This good-sized second bedroom is positioned at the rear of the property and has built-in, mirror fronted wardrobes incorporating open shelving. There is a uPVC window, laminate flooring and a radiator.
Bathroom
 The stylish bathroom has been redesigned and has a white three-piece suite. The bath has a shower screen and a Mira Go independent shower over. There is a rectangular wash hand basin with storage beneath and a low-level WC. The room has a useful shelved cupboard, aqua boarded walls and ceiling and grey vinyl flooring. There is an opaque uPVC window, an extractor fan and an upright chrome ladder style radiator.
The stylish bathroom has been redesigned and has a white three-piece suite. The bath has a shower screen and a Mira Go independent shower over. There is a rectangular wash hand basin with storage beneath and a low-level WC. The room has a useful shelved cupboard, aqua boarded walls and ceiling and grey vinyl flooring. There is an opaque uPVC window, an extractor fan and an upright chrome ladder style radiator.
External Details
 In front of the property, there is a low-level perimeter wall and a flagged pathway leading to the entrance door. There is a gravelled area with a flowerbed, perfect for tubs, pots and planters. At the rear, there is a garage, a wide flagged pathway and a gravelled patio seating area.
In front of the property, there is a low-level perimeter wall and a flagged pathway leading to the entrance door. There is a gravelled area with a flowerbed, perfect for tubs, pots and planters. At the rear, there is a garage, a wide flagged pathway and a gravelled patio seating area.
Tenure
The vendor informs us that the property is freehold.
Energy Efficiency and Environmental Impact

Although these particulars are thought to be materially correct their accuracy cannot be guaranteed and they do not form part of any contract.
Property data and search facilities supplied by www.vebra.com











