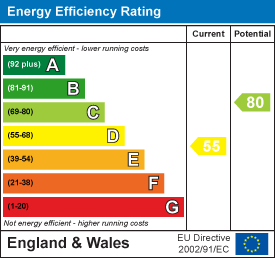
Aspire Estate Agents (Aspire Agency LLP T/A)
Tel: 01268 777400
Fax: 01268 773107
227 High Road
Benfleet
Essex
SS7 5HZ
Boleyn Close, Leigh-On-Sea
£375,000
2 Bedroom Bungalow - Semi Detached
- Exceptionally well-located two double bedroom semi-detached bungalow
- Peaceful cul-de-sac position close to shops, restaurants, bars and bus routes
- Walking distance to Fairways schools and quick access to the A127
- Short drive to Leigh Broadway, the seafront and local station
- Welcoming entrance hallway and spacious feature lounge
- Fitted kitchen leading into a full-width conservatory
- Two generous double bedrooms and a modern fitted bathroom
- Off-street parking for up to three cars with direct side access
- Elevated split-level rear garden with multiple seating areas
- Modern luxury garden room, additional garden structure and summer house
Aspire Estate Agents are delighted to present this exceptionally well-located two double bedroom semi-detached bungalow, perfectly positioned within a peaceful cul-de-sac and just a short walk from local shops, restaurants, bars, bus routes, Fairways schools and with quick access to the A127. Leigh Broadway, the seafront and the station are also only a short drive away.
This charming bungalow offers a welcoming entrance hallway, a feature lounge complete with a brick-built fireplace and log burner, and a recently fitted open-plan kitchen leading into a full-width conservatory. The property also benefits from two generous double bedrooms and a spacious fitted bathroom.
Externally, the property provides off-street parking for up to three cars, direct side access, and a beautifully elevated, split-level rear garden offering multiple seating areas. The garden extends approximately 30ft and is arranged over three tiers, featuring two secluded ground-level areas—one with a pergola and fully decked—gated side access, outside lighting and tap. Steps lead to a further garden area with mature shrub borders and a vegetable bed, progressing again to an additional upper tier with more vegetable plots, a pathway to the wood shed and a summer house. Additional highlights include a modern luxury multipurpose garden room and a new garden room structure—ideal for entertaining, hobbies or home working.
An early viewing is strongly recommended.
Entrance Hall
Lounge
14' 11" x 10' 10" (4.55m x 3.30m)
Kitchen
10' 2" x 9' 8" (3.10m x 2.95m)
Conservatory
21' x 6' (6.40m x 1.83m)
Bedroom 1
18' 8" x 11' 8" (5.69m x 3.56m)
Bedroom 2
10' x 8' 9" (3.05m x 2.67m)
Bathroom
Rear Garden
Garden Room
14' x 8' (4.27m x 2.44m)
Additional Rear Garden Area
Energy Efficiency and Environmental Impact

Although these particulars are thought to be materially correct their accuracy cannot be guaranteed and they do not form part of any contract.
Property data and search facilities supplied by www.vebra.com





























