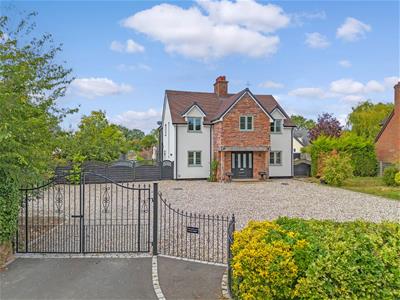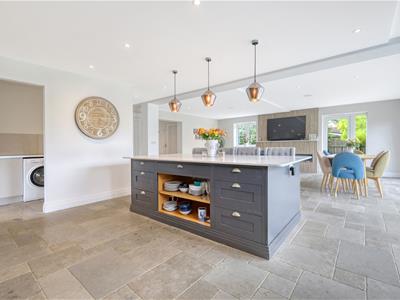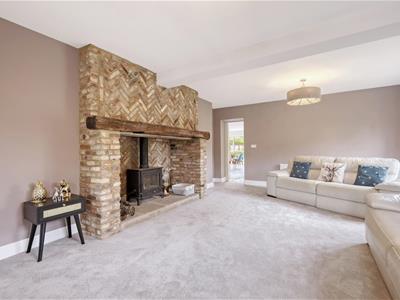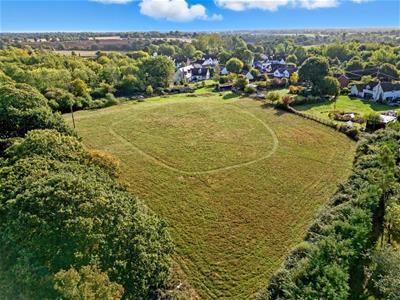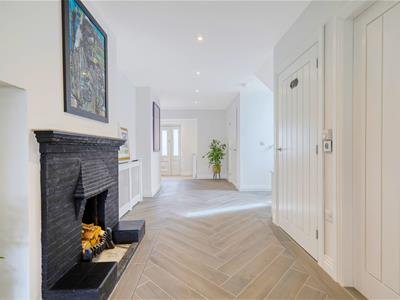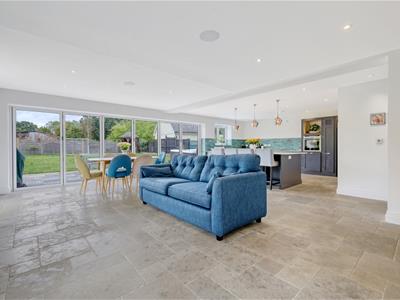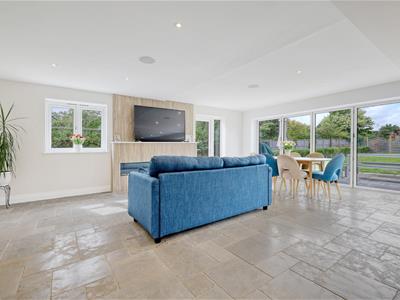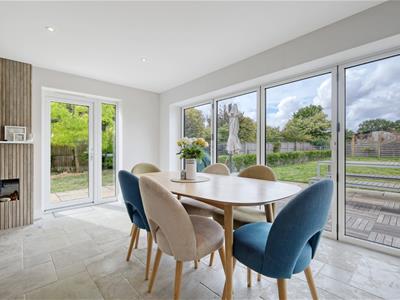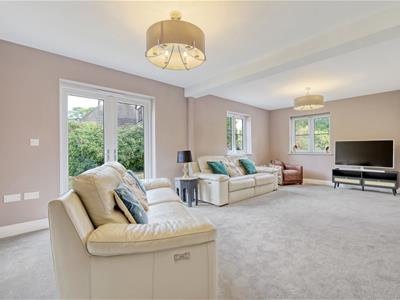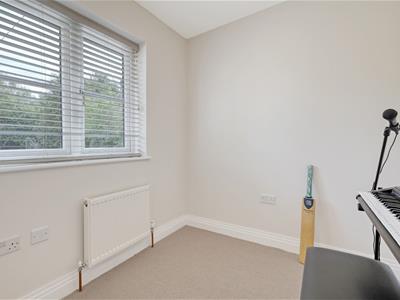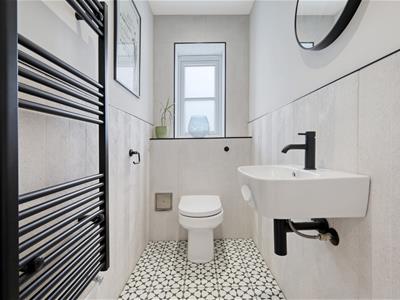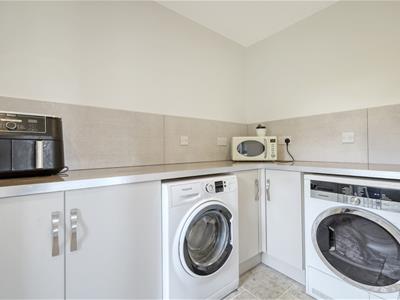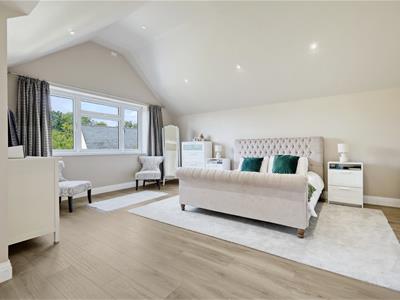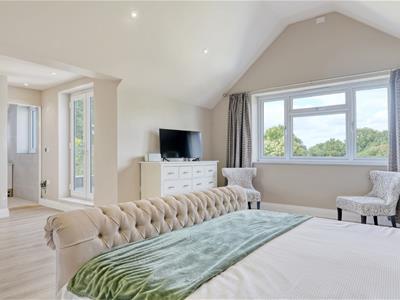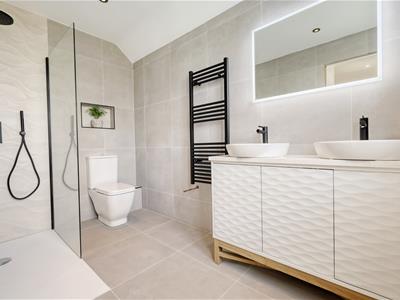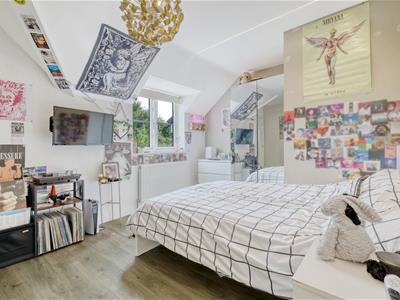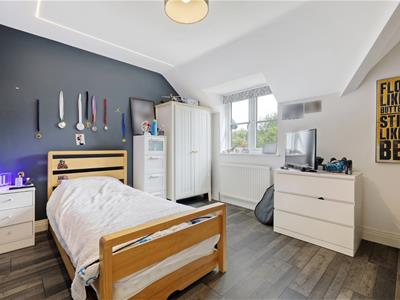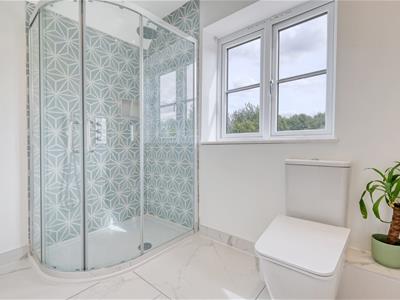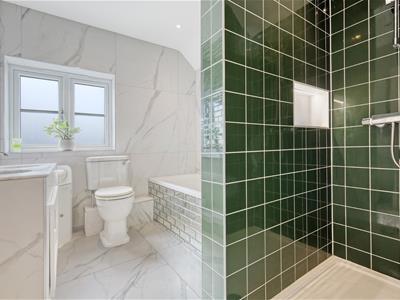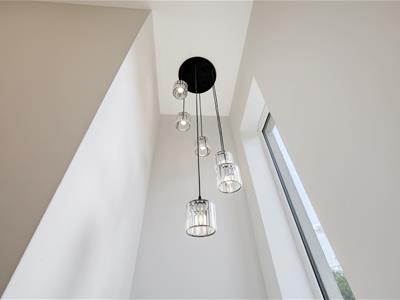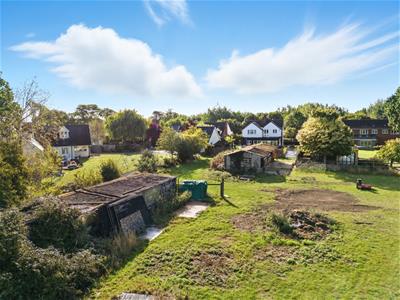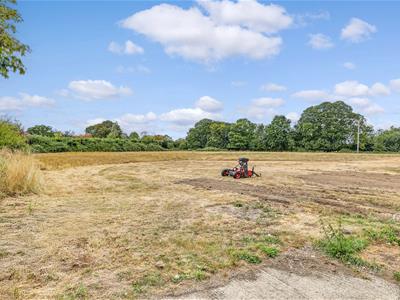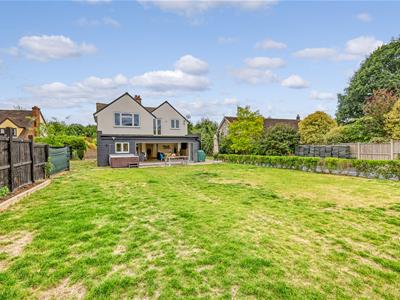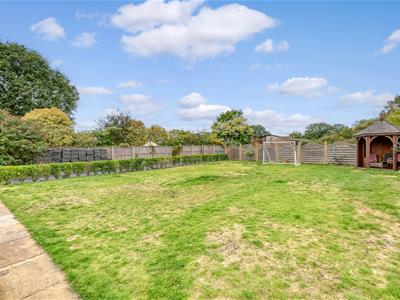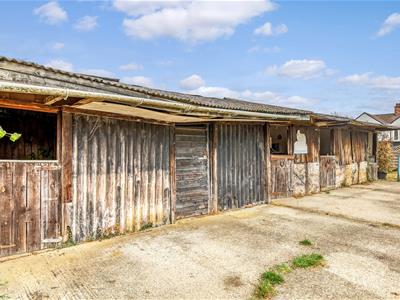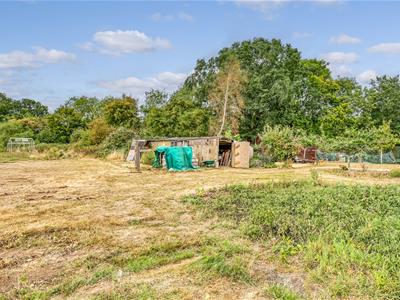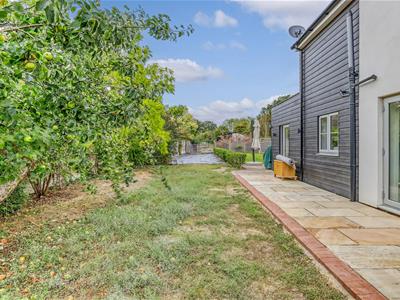51 High Street
Dunmow
CM6 1AE
Cock Green, Felsted, Dunmow
£1,250,000 Sold (STC)
4 Bedroom House - Detached
- Four Double Bedrooms
- Detached Country Home
- Set Within Approximately Two And A Half Acres
- Gated Driveway Parking For Several Vehicles
- Various Outbuilding With Development Potential (STP)
- Modern Living Layout
- High Specification Finish
- 30ft Kitchen/Dining/Family Room
- Two En-Suites & A Jack & Jill Bathroom
- Desirable Location
Set within approximately two and a half acres on the outskirts of the desirable village of Felsted is this substantial four bedroom detached country home. The ground floor accommodation comprises:- generous entrance hall, living room, office, kitchen/dining/family room, utility room, boot room and cloakroom. On the first floor are four double bedrooms with dressing area & en-suite facilities to the principal bedroom, an additional en-suite to the second bedroom and a jack & Jill bathroom serving bedroom three and four. Externally the property boasts gated driveway parking for several vehicles, formal gardens, paddocking, various outbuildings with fantastic potential to develop subject to planning permission.
Entrance Hall
UPVC double glazed window to side aspect, herringbone style flooring, feature fireplace with brick surround, radiator with cover, inset spotlights, stairs rising to the first floor landing, doors to.
Cloakroom
UPVC double glazed opaque window to side aspect, concealed cistern W.C, wash hand basin, heated towel rail, part tiled walls, tiled flooring, inset spotlights.
Boot Room
Herringbone style tiled flooring, power points, inset spotlights, UPVC double single door to side aspect.
Office
2.01m x 2.01m (6'7" x 6'7")UPVC double single door to side aspect, radiator, power points, telephone point.
Living Room
6.60m x 4.75m (21'8" x 15'7")UPVC double glazed windows to multiple aspects, feature Inglenook fireplace with inset wood burning stove, two radiators, T.V pint, power points, door to.
Kitchen/Dining Room
9.30m x 6.71m (30'6" x 22')UPVC double glazed windows to multiple aspects, Bi- folding doors leading to the rear garden, UPVC double glazed single door to side aspect, base and eye level units with Granite working surfaces over, complimentary island with Granite working surfaces and breakfast bar area, inset oven, five ring induction hob, inset Butler sink, space for dishwasher, space for fridge/freezer, inset spotlights, feature electric fireplace with acoustic feature wall, inset speakers, T.V point, tiled flooring with underfloor heating, door to.
Utility Room
Base level units with complimentary working surface over, space for washing machine, space for tumble dryer, power points, tiled flooring, UPVC single door to side aspect.
First Floor Landing
Radiator, inset spotlights, power points, doors to.
Principal Bedroom
7.37m x 5.61m (24'2" x 18'5")UPVC double glazed window to rear aspect, semi-vaulted ceiling, inset spotlights, radiator, power points, T.V point, wood effect flooring, opening to.
Dressing Area
Juliet balcony to rear aspect, built-in wardrobes, wood effect flooring, inset spotlights, door to.
En-Suite
UPVC double glazed opaque window to rear aspect, walk-in shower with rainfall head & separate shower attachment, twin wash hand basin with vanity unit below, W.C, heated towel rail, LED vanity mirror, fully tiled, inset spotlights, extractor fan.
Bedroom Two
4.70m x 3.10m (15'5" x 10'2")UPVC double glazed window to front aspect, wood effect flooring, LED feature lighting, radiator, power points, door to.
Jack & Jill En-Suite
UPVC double glazed window to front aspect, enclosed shower with glass enclosure with rainfall head & additional attachment, twin wash hand basins with marble tiled surround, W.C, heated towel rail, inset spotlights, extractor fan, tile flooring.
Bedroom Three
4.50m x 3.10m (14'9" x 10'2")UPVC double glazed window to front aspect, wood effect flooring, LED feature lighting, radiator, power points, door to Jack & Jill En-Suite.
Bedroom Four
3.30m x 3.00m (10'10" x 9'10")UPVC double glazed window to side aspect, wood effect flooring, radiator, power points.
Bathroom
UPVC double glazed opaque window to side aspect, enclosed bath with mixer taps & shower attachment, walk-in shower shower with LED lit recessed shelf, twin was hand basins with mixer taps & Granite top, W.C, heated towel rail, fully tiled, inset spotlights, extractor fan.
Grounds
To the rear of the property is a patio area leading to the wraparound lawn with a variety of shrubs and trees. A five bar metal gate provides access to the approximately two acre paddock. A stable block and detached barn in need of modernisation are located in the approximately two acre paddock.
Gated Driveway Parking
To the front of the property is a generous shingle driveway providing parking for several vehicles. The driveway is fully enclosed with access via wrought iron double gates
Village Summary
The desirable village of Felsted offers a range of amenities with its two public houses, village store, restaurants, tearoom, hairdressers, clothing shop, and beauticians. The historic Felsted public school commands the centre of the village with its extensive grounds and attractive buildings. The playing facilities are extremely well equipped and are conveniently located in the centre of the village.
Energy Efficiency and Environmental Impact

Although these particulars are thought to be materially correct their accuracy cannot be guaranteed and they do not form part of any contract.
Property data and search facilities supplied by www.vebra.com
