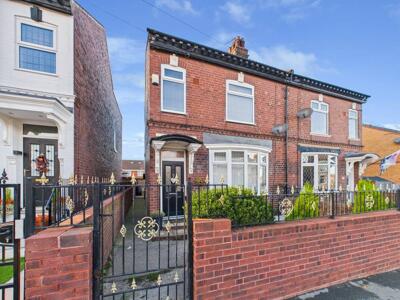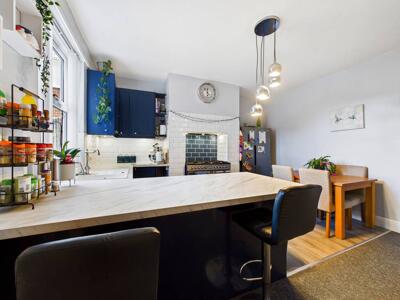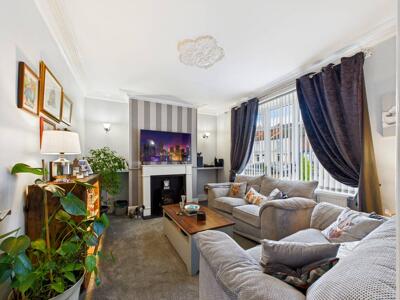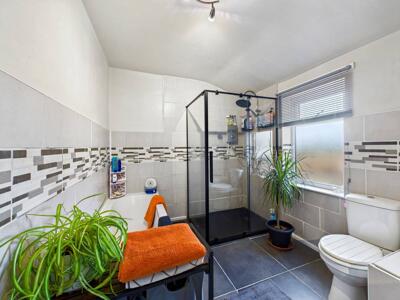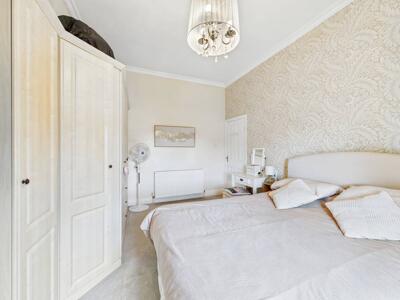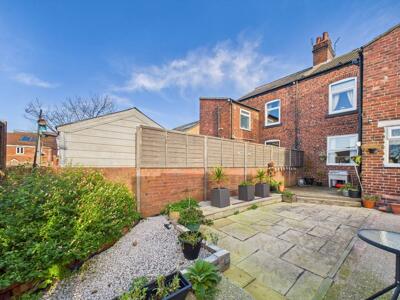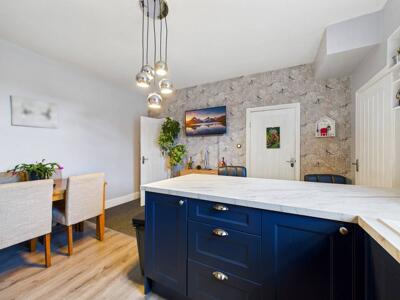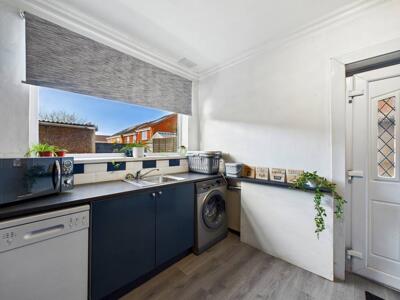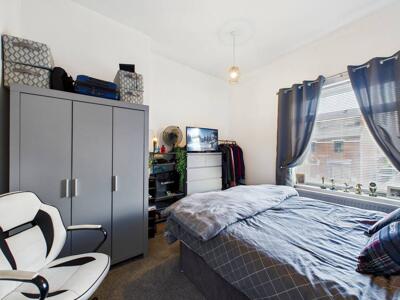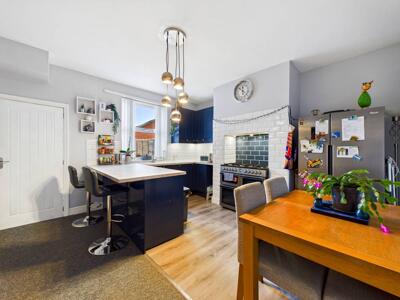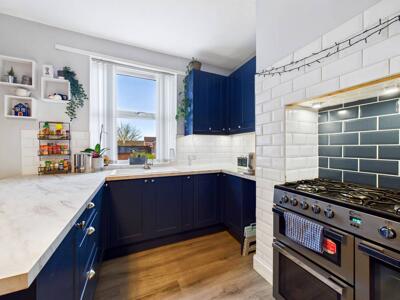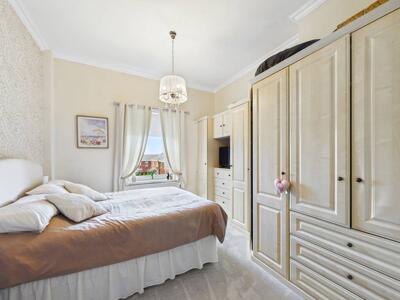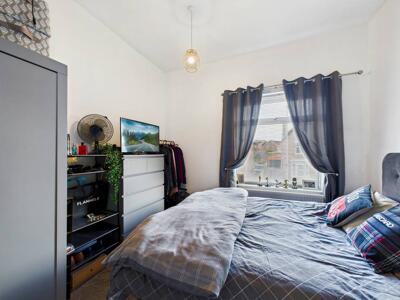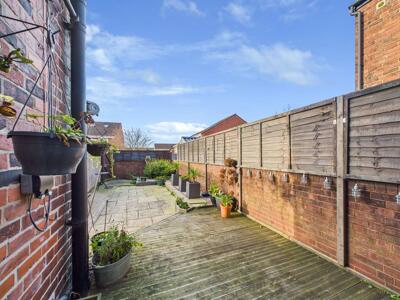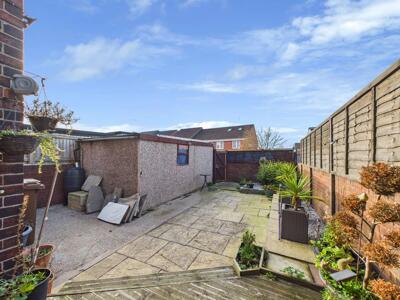
Logic Real Estate
148 Southgate
Pontefract
WF8 1QT
Featherstone Lane, Featherstone, Pontefract
£240,000
3 Bedroom House - Semi-Detached
- Three Bedroom Semi Detached Home
- One Modern Bathroom
- Two Reception Rooms
- Close To Local Amenities
- Near Featherstone Schools
- Easy Access To Transport Links
- Ideal for First Time Buyers Or Families
- Viewing Highly Recommended
This three bedroom semi-detached house on Featherstone Lane offers a perfect blend of comfort and convenience. With three well-proportioned bedrooms, this property is ideal for families or those seeking extra space. The location is particularly appealing, with local amenities and transport links within easy reach, making commuting and daily errands a breeze. Featherstone itself is known for its friendly community and offers a range of shops, schools, and parks, with everything you need on your doorstep.
To the ground floor you will find, the living room, kitchen, utility room, the staircase leading down to the cellar and the staircase leading to the first floor. To the first floor there are three bedrooms and the family bathroom.
To the front exterior, the property is set behind a wrought-iron gated entrance with gold accents, paired with a low brick boundary wall for both privacy and kerb appeal. A neatly kept front pathway leads to the entrance, while the surrounding homes give the street a traditional, established feel. To the rear, the property offers a generous, low-maintenance outdoor space ideal for relaxing or entertaining. A mix of paved patio areas and decorative gravel beds provides a practical layout. The garden is fully enclosed with fencing for privacy and features borders stocked with plants and shrubs along the edges. A detached garage provides useful storage or parking, while the open layout ensures plenty of natural light throughout the day. The rear elevation of the home showcases classic brickwork and a raised decking step that leads seamlessly into the garden.
Entrance Hall
14' x 3'3"A composite front entrance door leads into a spacious hallway with access into the lounge and kitchen. Staircase leads to the first floor. Laminate wood-effect flooring and gas central heating radiator.
Lounge
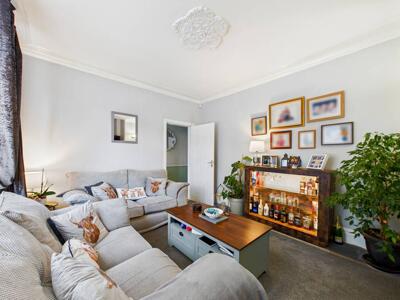 11'3" x 13'8"Decorative fireplace with hearth and surround. Feature wall lights and decorative coving and ceiling rose. Central heated radiator. UPVC double-glazed window to the front elevation.
11'3" x 13'8"Decorative fireplace with hearth and surround. Feature wall lights and decorative coving and ceiling rose. Central heated radiator. UPVC double-glazed window to the front elevation.
Dining Kitchen
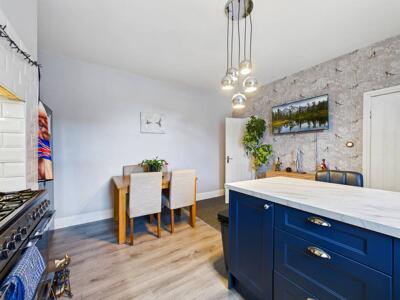 13'9" x 14'2"Fitted with a range of shaker-style wall and base units with complementary work surfaces. Composite white sink with drainer and mixer tap. Part tiled walls. The chimney breast provides an inset space suitable for a freestanding double range-style cooker. Breakfast bar. Gas central heating radiator. UPVC double-glazed window to the rear elevation. Access into the cellar and the utility room.
13'9" x 14'2"Fitted with a range of shaker-style wall and base units with complementary work surfaces. Composite white sink with drainer and mixer tap. Part tiled walls. The chimney breast provides an inset space suitable for a freestanding double range-style cooker. Breakfast bar. Gas central heating radiator. UPVC double-glazed window to the rear elevation. Access into the cellar and the utility room.
Utility Room
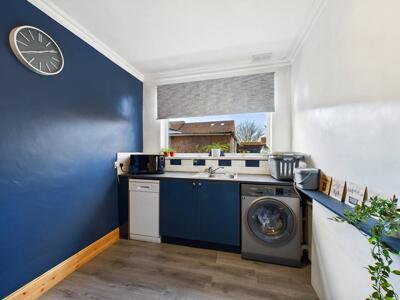 9'7" x 7'9"Fitted base units with laminate work surfaces. Space for a slimline dishwasher and freestanding washing machine. Stainless steel sink with drainer and mixer tap. Gas central heating radiator, UPVC double-glazed window to the rear elevation and UPVC double-glazed external door leading to the rear.
9'7" x 7'9"Fitted base units with laminate work surfaces. Space for a slimline dishwasher and freestanding washing machine. Stainless steel sink with drainer and mixer tap. Gas central heating radiator, UPVC double-glazed window to the rear elevation and UPVC double-glazed external door leading to the rear.
Cellar
11'1" x 6'4"Useful storage space housing the wall-mounted boiler. Central heated radiator.
First Floor
Landing
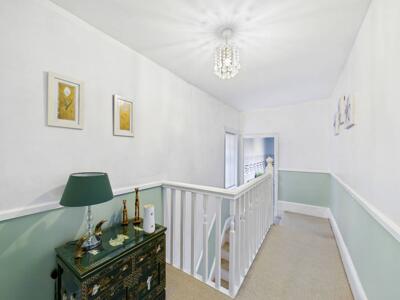 16'1" x 5'10"Provides access to three bedrooms and the family bathroom. Loft access. Central heated radiator. Carpeted throughout.
16'1" x 5'10"Provides access to three bedrooms and the family bathroom. Loft access. Central heated radiator. Carpeted throughout.
Bathroom
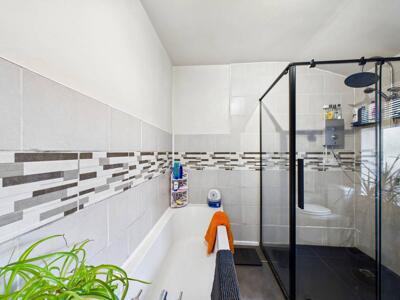 10'12" x 7'11"UPVC double-glazed window to the side elevation. Fitted with a freestanding shower cubicle with wall-mounted electric shower, panelled bath with chrome mixer tap, wash basin with chrome mixer tap and vanity unit beneath, and a low-level flush WC. Part tiled walls, tiled flooring, and gas central heating radiator.
10'12" x 7'11"UPVC double-glazed window to the side elevation. Fitted with a freestanding shower cubicle with wall-mounted electric shower, panelled bath with chrome mixer tap, wash basin with chrome mixer tap and vanity unit beneath, and a low-level flush WC. Part tiled walls, tiled flooring, and gas central heating radiator.
Bedroom One
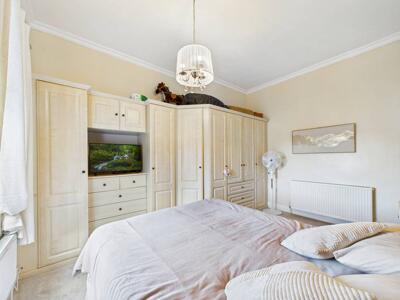 13'11" x 11'5"Fitted with a range of wardrobes and built-in vanity furniture. Double-glazed window to the rear elevation. Gas central heating radiator.
13'11" x 11'5"Fitted with a range of wardrobes and built-in vanity furniture. Double-glazed window to the rear elevation. Gas central heating radiator.
Bedroom Two
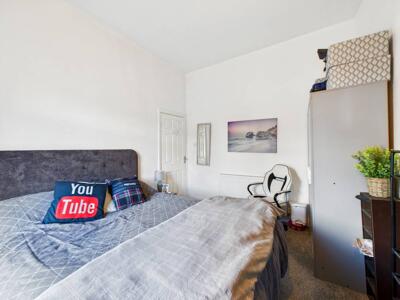 11'4" x 10'10"UPVC double-glazed window to the front elevation. Gas central heating radiator.
11'4" x 10'10"UPVC double-glazed window to the front elevation. Gas central heating radiator.
Bedroom Three
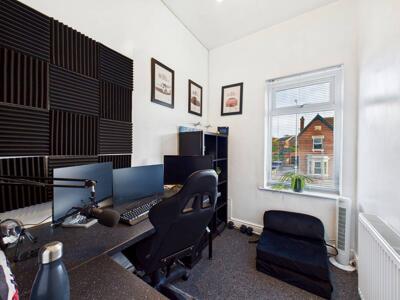 8' x 6'4"UPVC double-glazed window to the front elevation. Gas central heating radiator.
8' x 6'4"UPVC double-glazed window to the front elevation. Gas central heating radiator.
Exterior
Front Garden
Enclosed front garden with a side pathway leading to the rear.
Rear Garden
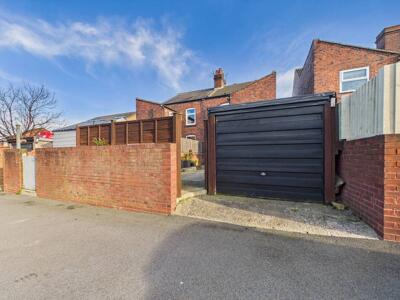 An enclosed rear garden featuring patio and decking areas, outdoor electric sockets, a brick-built garage, and rear access gate.
An enclosed rear garden featuring patio and decking areas, outdoor electric sockets, a brick-built garage, and rear access gate.
Garage
Freestanding single garage with up-and-over door.
Energy Efficiency and Environmental Impact
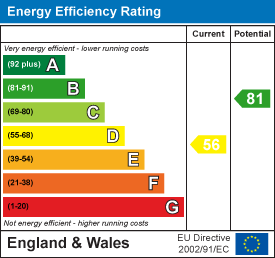
Although these particulars are thought to be materially correct their accuracy cannot be guaranteed and they do not form part of any contract.
Property data and search facilities supplied by www.vebra.com
