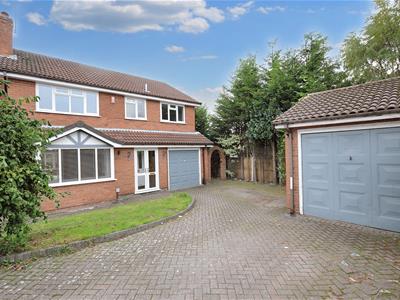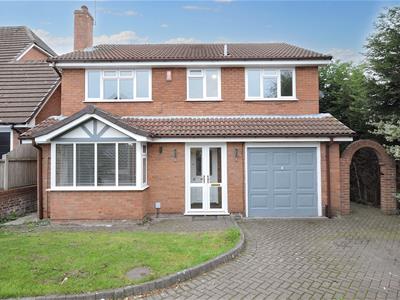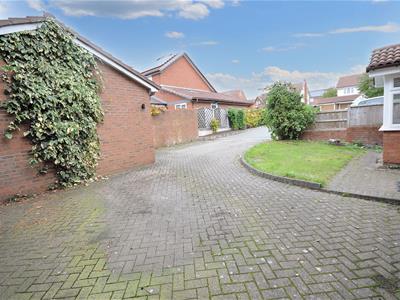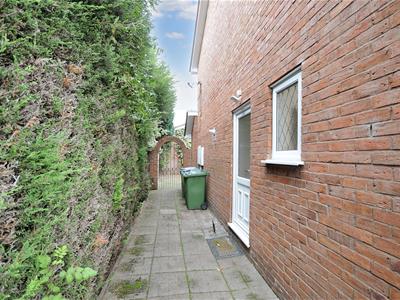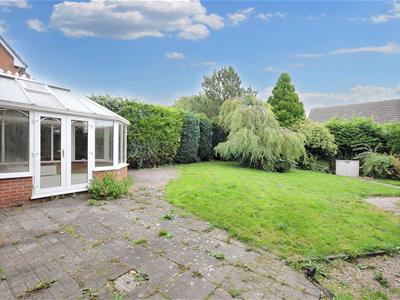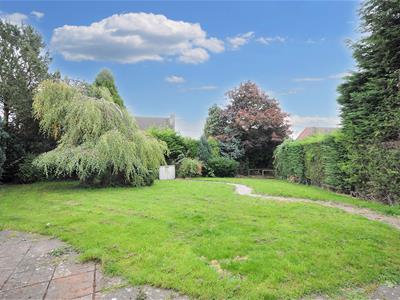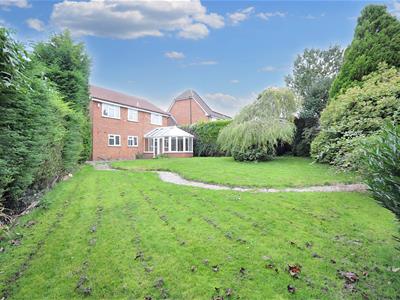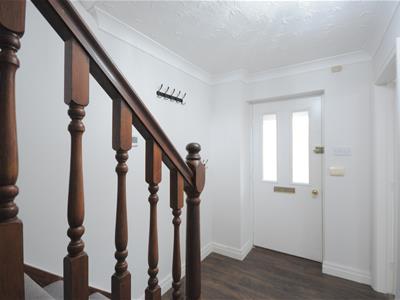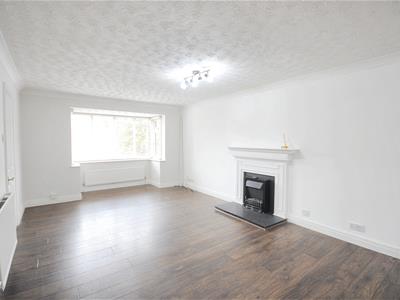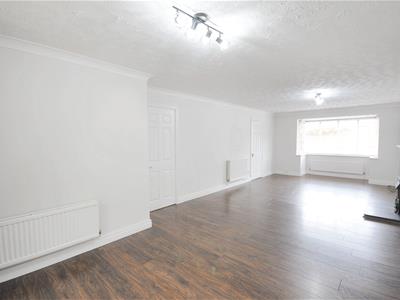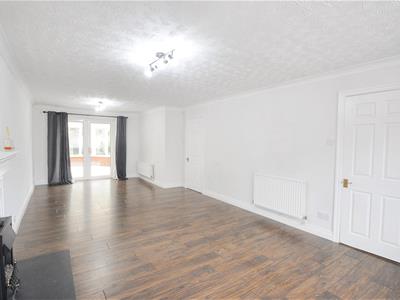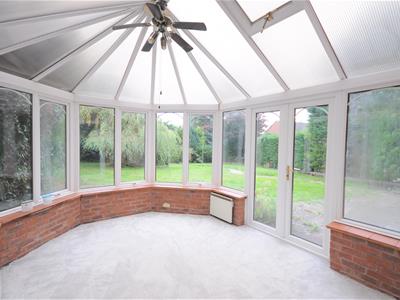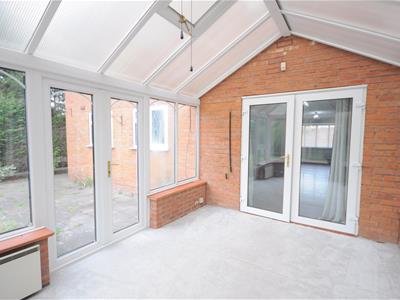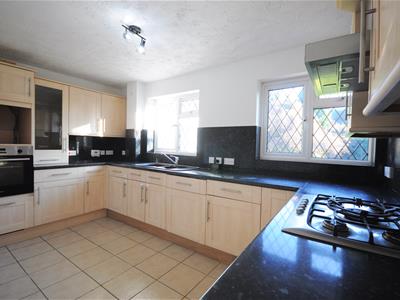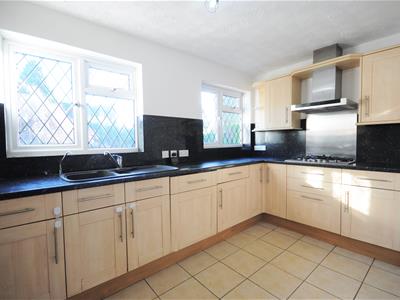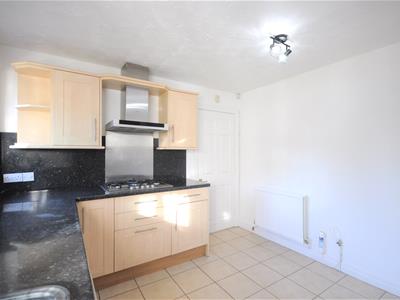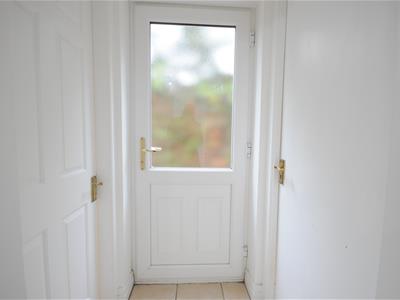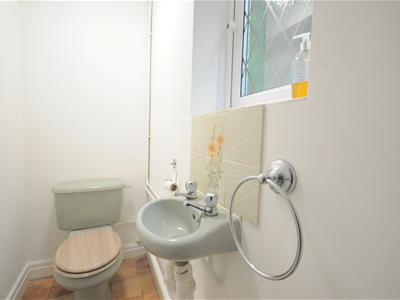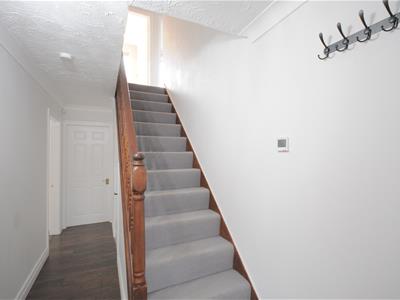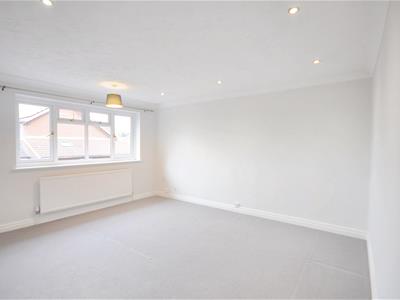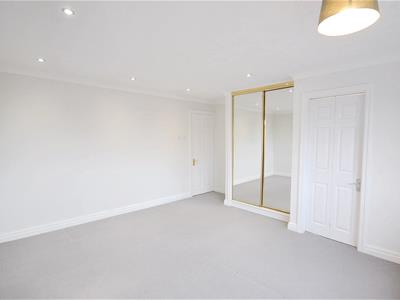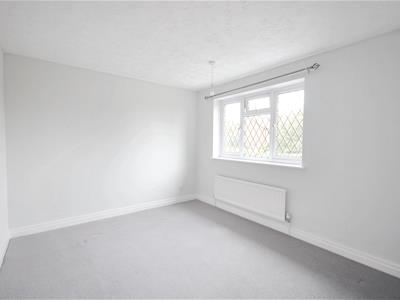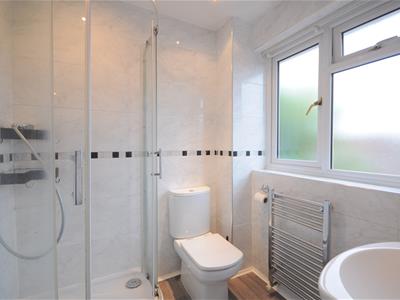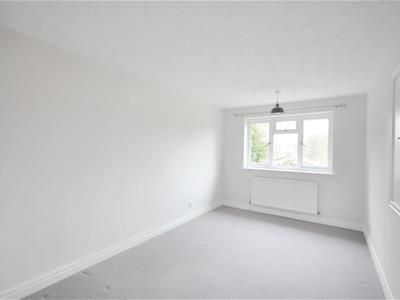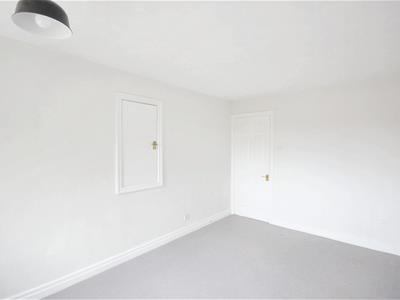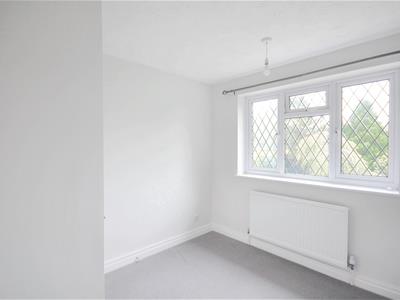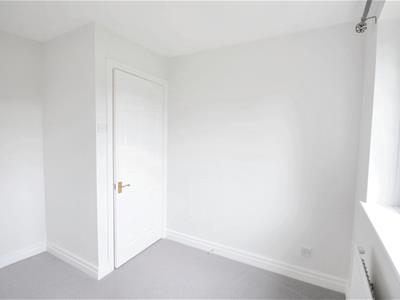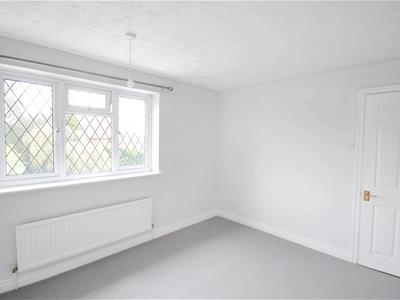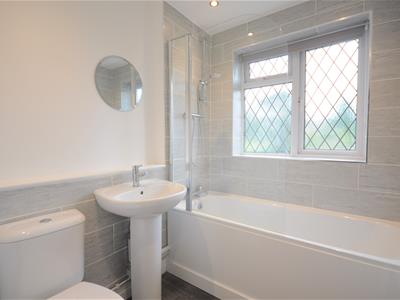
Market House
Mill Street
Stone
Staffordshire
ST15 8BA
Bowers Court, Stone
Chain Free £475,000
4 Bedroom House - Detached
A mature family home set in a prime corner cul-de-sac location within the Aston Lodge development. Boasting a good size plot and offering well presented and spacious accommodation comprising; entrance porch, reception hall, living room diner, conservatory, breakfast kitchen, rear hall and guest cloakroom. To the first floor there are four bedrooms, ensuite shower room to the main bedroom, plus a family bathroom. Also benefitting from ample off road parking before an integral garage and second detached garage, private mature enclosed rear garden, gas combi central heating, uPVC double glazed window and doors throughout.
A super house in a great location within easy reach of local schools, Aston Marina, Stone town centre and commuter routes.
NO UPWARD CHAIN
Entrance Porch
Two uPVC double glazed doors open to the porch. With recessed ceiling light, wood effect laminate flooring and further composite part obscure double glazed door opening to the hallway.
Hallway
With wood effect laminate flooring, radiator, under stairs storage cupboard, doorways to the living room diner, breakfast kitchen and access to the first floor stairs.
Living Room Diner
A spacious reception room offering a modern fire surround, back and slate hearth with inset coal effect electric fire. Ceiling coving, uPVC double glazed bay window to the front elevation, three radiators, wood effect laminate flooring and uPVC double glazed French doors opening to the conservatory. BT open Reach and TV connections.
Conservatory
The ideal place to sit and chill or entertain guests whilst taking in the rear garden views. A low wall and uPVC double glazed panel construction conservatory with double doors opening to the rear patio, two wall mounted electric panel heaters and carpet.
Kitchen
Fitted with a range of wood effect wall and floor units, black marble effect work surfaces with matching splash-backs, inset composite 1½ bowl sink and drainer with mixer tap. Two uPVC double glazed windows over looking the rear garden, radiator, tiled floor and doorway to the rear hall.
Appliances including: stainless steel 5 ring gas hob with matching splash-back, extractor hood and light above, integral electric oven and microwave, integral fridge and dishwasher.
Rear Hall
With tiled floor, doorways to the guest cloakroom, integral garage and uPVC part obscure double glazed external door to the side of the property.
Guest Cloakroom
Fitted with a suite comprising: WC and wall mounted wash hand basin with tiled splash-back and chrome taps. Radiator, tile effect vinyl flooring and uPVC obscure double glazed window to the side aspect.
First Floor
Stairs & Landing
Traditional stained spindle, newel post and banister stairs lead to the landing with carpet throughout, ceiling coving and loft access.
Bedroom One
Offering a built-in mirror sliding door wardrobe, uPVC double glazed window to the front elevation, recessed ceiling lights and coving, Virgin Media connection, bi-fold doors opening to the ensuite shower room.
Ensuite Shower Room
Fitted with a white suite comprising: low level push button WC, wall mounted wash hand basin with chrome mixer tap, corner shower enclosure with mains thermostatic shower system. Recessed ceiling lights, fully tiled walls, wood effect vinyl flooring, chrome towel radiator, strip light shaver point, uPVC obscure glazed window to the front aspect and extractor fan.
Bedroom Two
With uPVC double glazed window to the front of the property, radiator, carpet and storage cupboard.
Bedroom Three
With uPVC double glazed window overlooking the rear garden, radiator and carpet.
Bedroom Four
With uPVC double glazed window to the rear aspect, Virgin Media connection, radiator and carpet.
Family Bathroom
Fitted with a white suite comprising: low level push button WC, pedestal wash hand basin with chrome mixer tap, standard bath, panel and shower screen with chrome mixer tap and mains thermostatic shower system above. Recessed ceiling lights, part tiled walls, radiator, uPVC obscure double glazed window to the rear elevation, extractor fan and vinyl flooring.
Outside
The property is approached via a block paved driveway providing ample off road parking before an integral garage and second detached single garage.
The integral garage has a steel up & over door, power, lighting, wall mounted Glow Worm Ultimate 25R gas combi central heating boiler and plumbing for a washing machine. The detached garage offers a steel up & over door, power and lighting.
Front
With lawn, part walled and part timber fence panelled boundaries, side access via a wrought iron gate and pathway to the rear garden.
Rear
The large enclosed and private rear garden offers a paved patio and pathways, lawns, mature hedgerows and trees.
General Information
For sale by private treaty, subject to contract.
Vacant possession on completion.
Council tax band E
No upward chain
Services
Mains gas, water, electricity and drainage.
Gas combi central heating.
Viewings
Strictly by appointment via the agent.
Energy Efficiency and Environmental Impact
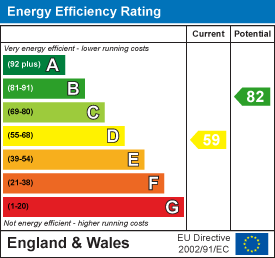
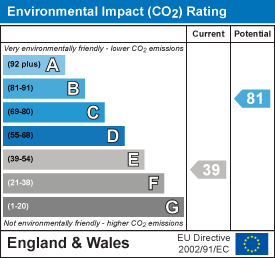
Although these particulars are thought to be materially correct their accuracy cannot be guaranteed and they do not form part of any contract.
Property data and search facilities supplied by www.vebra.com
