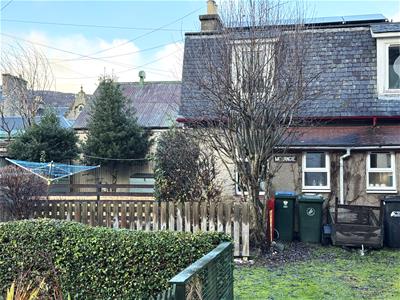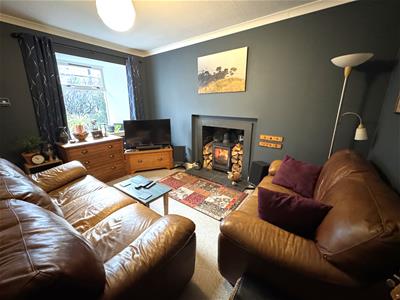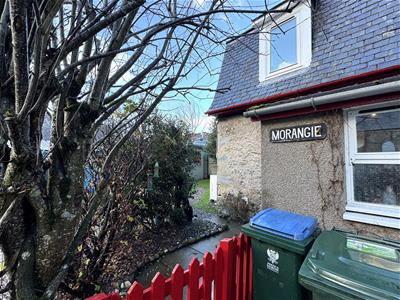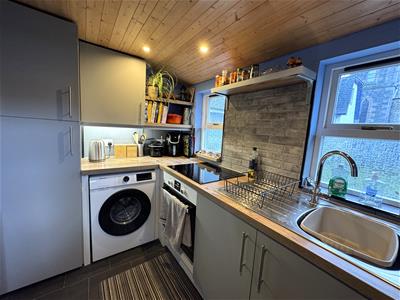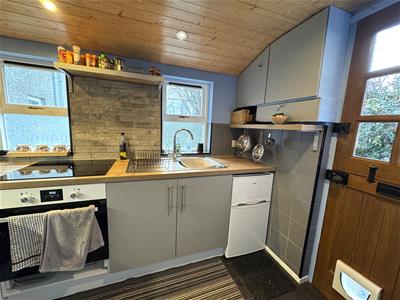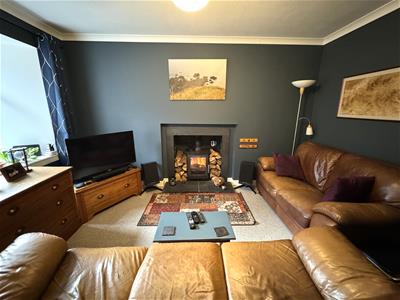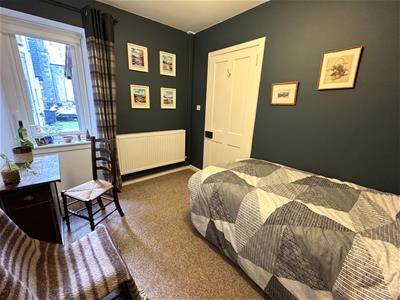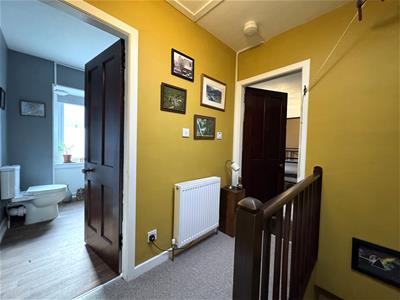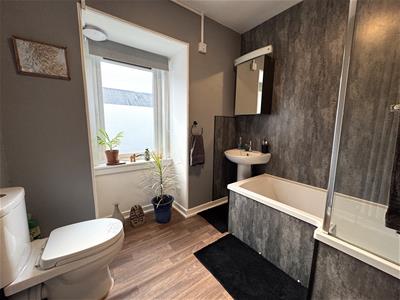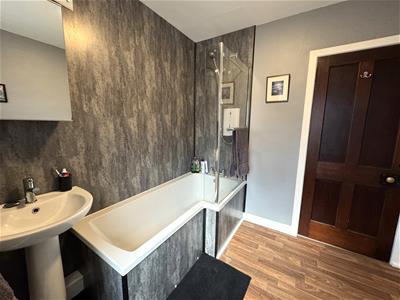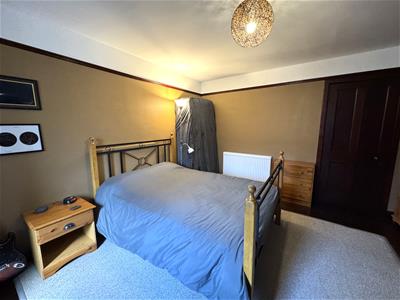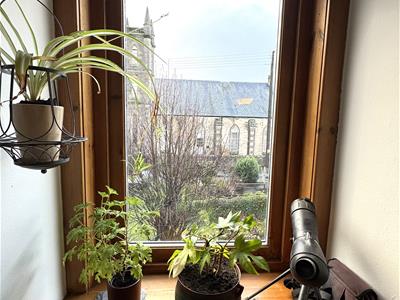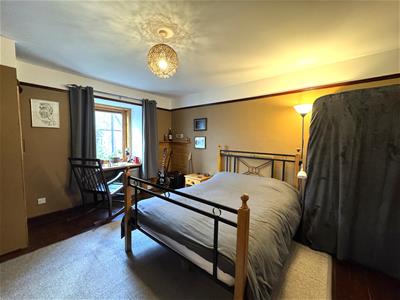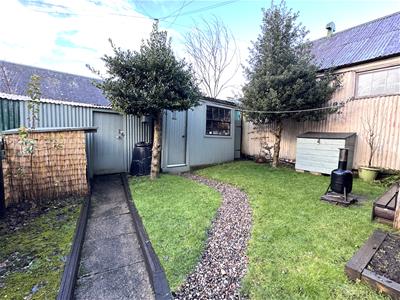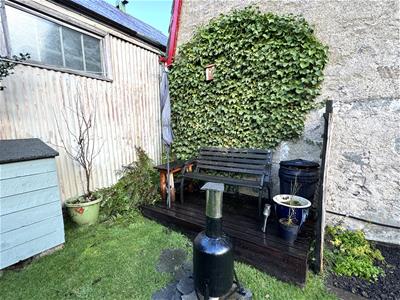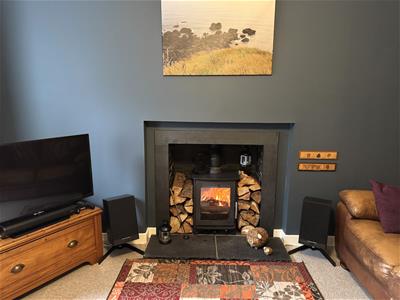
Kintail House, Beechwood Park
Inverness
Inverness-Shire
IV2 3BW
King Street, Kingussie
Offers Over £145,000 Sold (STC)
2 Bedroom House - Semi-Detached
- TWO BED RENOVATED COTTAGE
- QUIET PRIVATE LOCATION
- LOVELY QUIRKY FEATURES
- AIR SOURCED HEAT PUMP
- LOG BURNING STOVE
- SOLAR PANELS
Viewing comes highly recommended for this two bed semi detached cottage which has been completely renovated by the current owner, providing a cosy retreat for anyone looking for a quiet location. With its own garden, Morangie benefits from solar panelling, air sourced heat pump and a log burner all adding to the low running costs and would make an ideal holiday let or for the first time buyer.
DESCRIPTION
Only by viewing will one appreciate this gem of a property located off King Street, and enjoying its own private garden. Morangie has been thoughtfully renovated by the current owner and is now a comfortable and cosy home ideal for a first time buyer. Alternatively, and with relevant planning permission for change of use, the cottage would provide a lovely holiday let given its accommodation and location. The property which benefits from two bedrooms has had a new central heating system installed, running from an air sourced heat pump, internal wall insulation and six solar panels fitted all adding to the low energy rating. Along with this, there is a log burning stove in the living room all adding to the low running costs of this desirable home.
LOCATION
Living in Kingussie, tucked within the Cairngorms National Park, is an opportunity to embrace life amidst the serene landscapes of the Scottish Highlands. The town's stunning surroundings offer a peaceful and relaxing atmosphere, with the rolling hills, clear lochs, and lush woodlands just a step away. Outdoor enthusiasts revel in the ease of access to hiking, cycling, and walking trails, while wildlife lovers find joy in the proximity to the Highland Wildlife Park. Kingussie has a strong sense of community, offering a warm, friendly environment steeped in traditional Scottish culture. Regular events like music festivals and shinty foster camaraderie among residents, while a host of shops, cafes, and restaurants ensure everyday amenities and local culinary delights are never far away. The town is well-connected with larger cities through reliable transport links, making it convenient for work and leisure commutes. Historic attractions add a timeless charm to Kingussie, and excellent local schools make it a great place for families. Living here means experiencing a harmonious blend of natural beauty, rich cultural heritage, and modern comforts. It's not just a home; it's a lifestyle.
GARDENS
The gardens to this property which are as quaint as Morangie itself, are laid to grass with a gravelled pathway leading to the workshop which benefits from power and electric,. Paved pathway leads to the external shed and the wood store and there is a timber decking area from which to enjoy the gardens.
KITCHEN
2.80 x 1.83m (9'2" x 6'0")The kitchen is fitted with a range of floor based units and wall mounted cupboards all providing good storage and working areas. Inset in the work counter is the induction hob along with the sink and drainer to the side. There is an under counter fridge freezer and plumbing for a washing machine. Window to the rear, floor tiles and wood lined ceiling complete the kitchen.
LIVING ROOM
3.46m x 3.99m (11'4" x 13'1")The living room is a cosy and comfortable room with a deep silled window to the front elevation. A feature and focal point of this room is the log burning stove, set on a Caithness slate hearth with matching surround. Laid with carpet, the living room has a door leading to the first floor landing whilst another provides access to bedroom two.
BEDROOM 2
3.31m x 2.41m (10'10" x 7'10")Bedroom two whic is laid with carpet, is a good sized room with window to the front. Good storage is provided by an understair cupboard.
FIRST FLOOR LANDING
Located off the lounge, is a door giving access to the carpeted stairs which lead to the upper landing. From here, access is gained to the main bedroom and the bathroom. The landing is a bright area by virtue of the glass window hatch which provides a good source of natural light. A wooden pulley here, also provides an area from which to dry washing.
BEDROOM 1
4.17m x 3.69m (13'8" x 12'1")Bedroom one is a generous sized room located to the front elevation and has a built in single cupboard housing the water tank together with a further single wardrobe providing good storage. This room has exposed wooden flooring giving a pleasing finish.
BATHROOM
2.35m x 2.19m (7'8" x 7'2")The bathroom is fitted with a three piece suite comprising a dual flush WC, wash hand basin and shower bath with electric shower over and screen to the side. With a part frosted window to the front, the bathroom has been finished off with attractive modern wet wall, vinyl flooring and a large radiator.
HEATING
Air sourced heat pump with full radiator system. Log burner.
GLAZING
Fully double glazed.
COUNCIL TAX
Band B
EPC
Band C76
EXTRAS INCLUDED
All fitted carpets, curtains, blinds, induction hob, electric oven, fridge freezer and washing machine. Garden shed.
SERVICES
Mains water, drainage, electricity, telephone and TV points.
VIEWING
Viewing is through Innes and Mackay property department (01463) 251200.
Although these particulars are thought to be materially correct their accuracy cannot be guaranteed and they do not form part of any contract.
Property data and search facilities supplied by www.vebra.com
