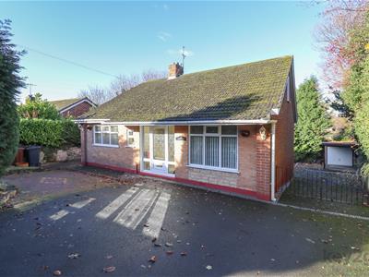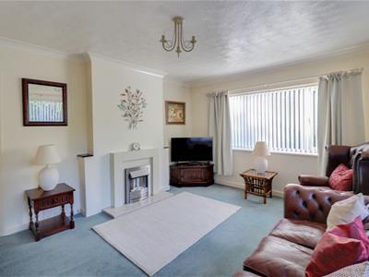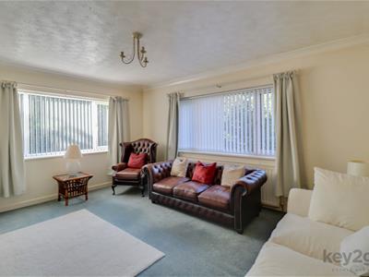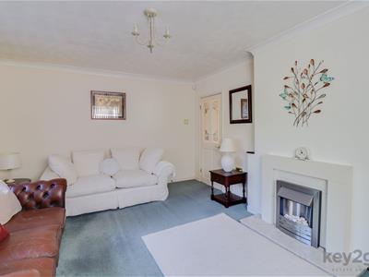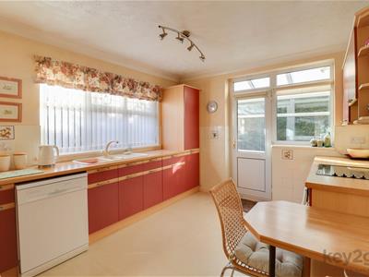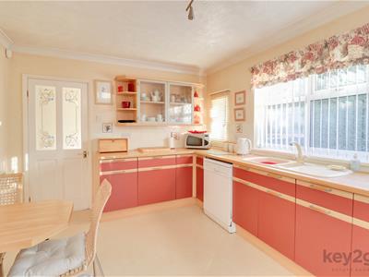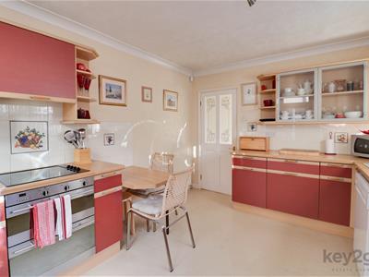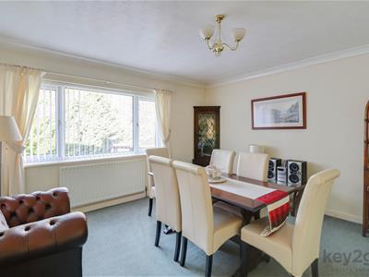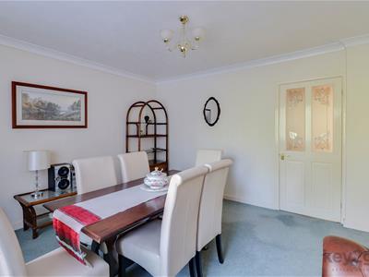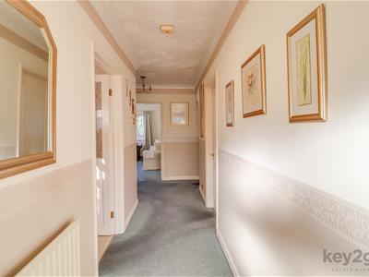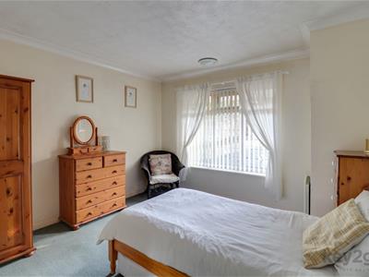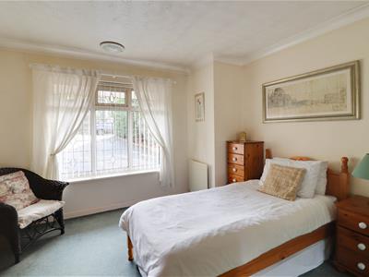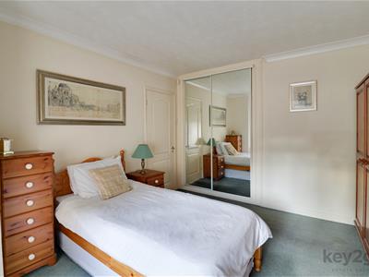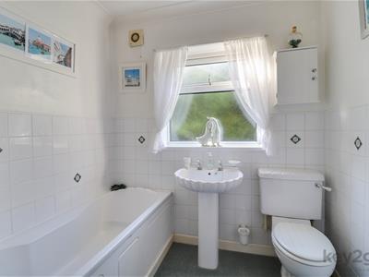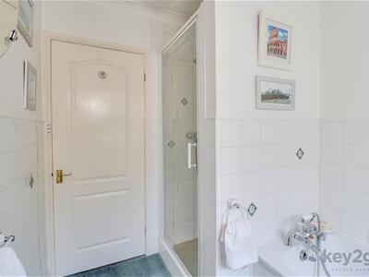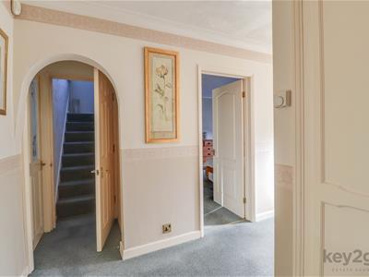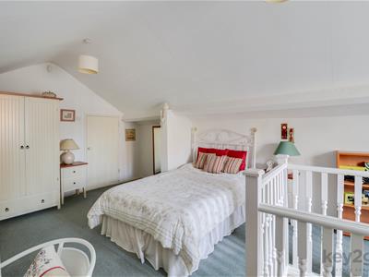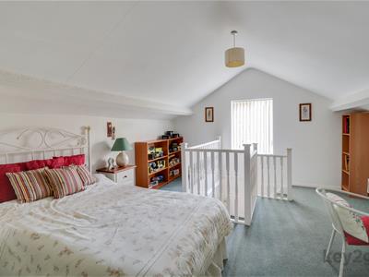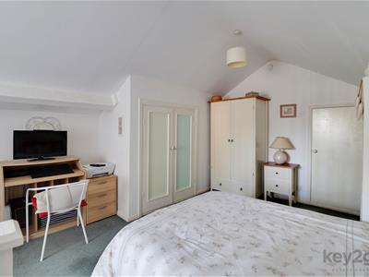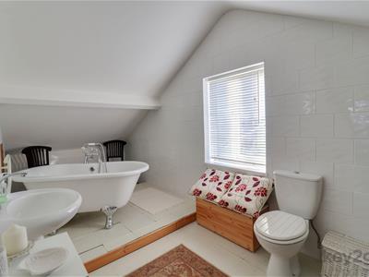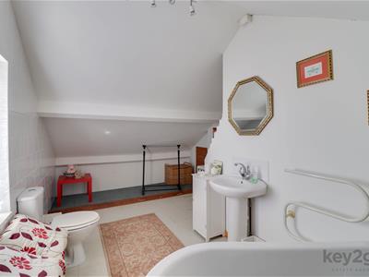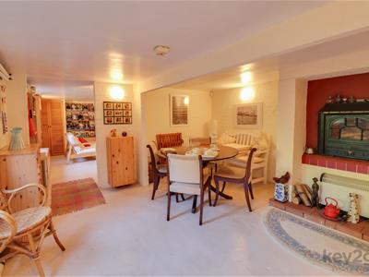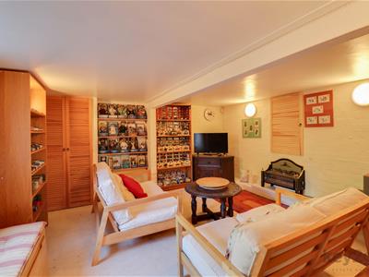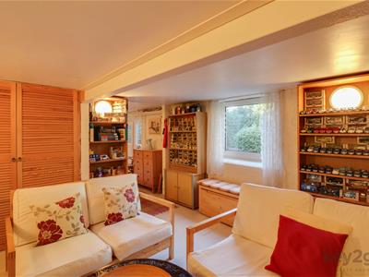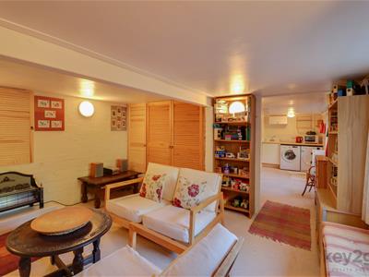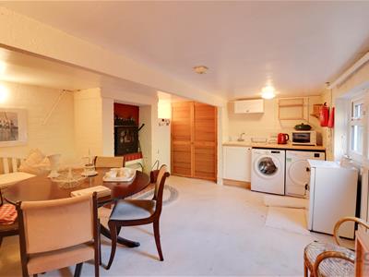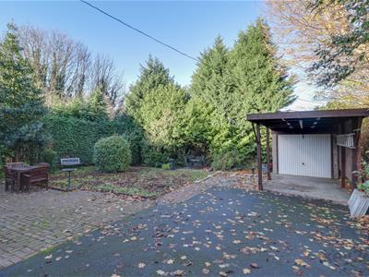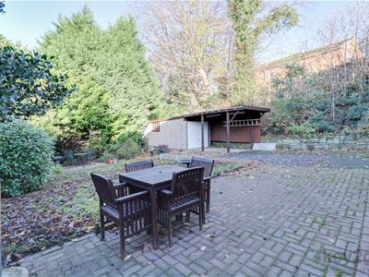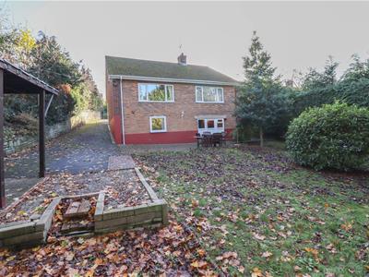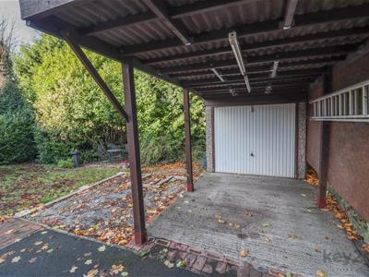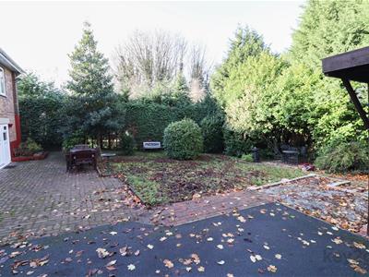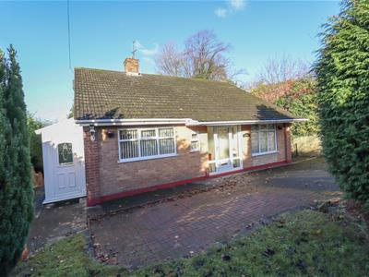High Street, Beighton, Sheffield, S20
Asking Price £370,000 Sold (STC)
3 Bedroom Bungalow - Detached
- DETACHED DORMA BUNGALOW
- WELL PRESENTED AND SPACIOUS THROUGHOUT
- GENEROUS PRIVATE REAR GARDEN
- DETACHED GARAGE
- GATED DRIVEWAY FOR MULTIPLE CARS
- PORCH
- ADDITIONAL GROUND FLOOR LIVING SPACE WITH KITCHEN
- RARE OPPORTUNITY
- POPULAR LOCATION
- CLOSE TO LOCAL AMENITIES AND PUBLIC TRANSPORT
SUMMARY
This three-bedroom detached dormer bungalow is well presented and spacious throughout, offering a rare opportunity in a popular location. The property includes a porch, additional ground floor living space with a kitchen, and a generous private rear garden. Externally, there is a detached garage and a gated driveway providing parking for multiple cars. The home is also close to local amenities and public transport.
The lower ground level offers a large living space with two areas, finished with neutral décor and carpet. There is a utility/kitchen area, three storage cupboards, and two windows, along with a door leading out to the rear garden.
The hallway includes a UPVC door and offers a bright, spacious, neutral space with a storage cupboard. The kitchen features stylish wall and base units with contrasting worktops, an integrated oven, electric hob and extractor, a breakfast bar area, space for a dishwasher, a sink, a window, vinyl flooring, and a door leading to the porch. Bedroom Two is a double room with neutral décor, carpet, a window, and built-in storage. The lounge is spacious and neutral with carpet, two windows providing brightness, and a fireplace. The dining room, which can also be used as Bedroom Three, is a neutral double room with carpet and a window. The bathroom is semi-tiled and includes a bath, a separate walk-in shower unit, a sink, a toilet, an obscure window, and carpet.
Bedroom one is a double room with neutral décor, carpet, built-in storage, a window, and access to the bathroom. The bathroom is modern and stylish, featuring a free-standing bath, sink, close-coupled WC, a window, and tiled flooring.
The front of the property is private and enclosed, with a gate, shrubbery, a lawned area, and a driveway offering off-road parking for multiple vehicles. The rear of the property is also private and enclosed, with a patio area, a lawned area, shrubbery, and a detached garage, all well presented.
PROPERTY DETAILS
- FREEHOLD
- FULLY UPVC DOUBLE GLAZED
- GAS CENTRAL HEATING
- TRADITIONAL BOILER
- COUNCIL TAX BAND D - SHEFFIELD CITY COUNCIL
FOR ROOM MEASUREMENTS PLEASE SEE THE FLOORPLAN
Energy Efficiency and Environmental Impact
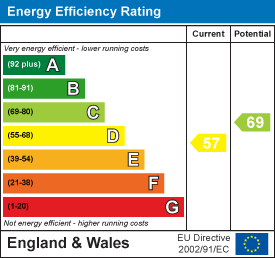
Although these particulars are thought to be materially correct their accuracy cannot be guaranteed and they do not form part of any contract.
Property data and search facilities supplied by www.vebra.com

