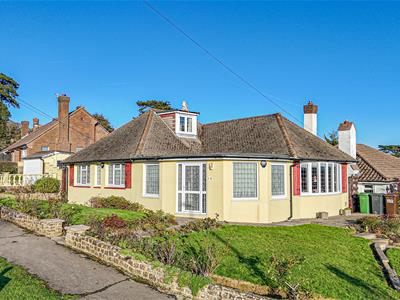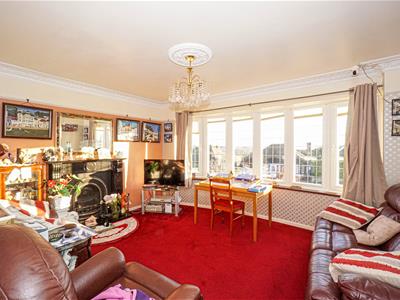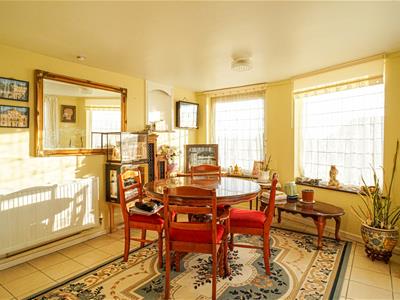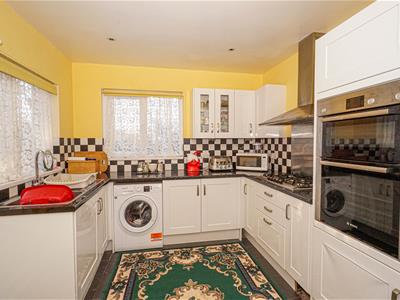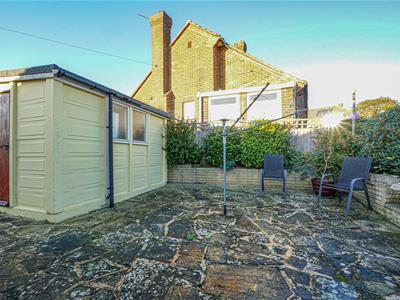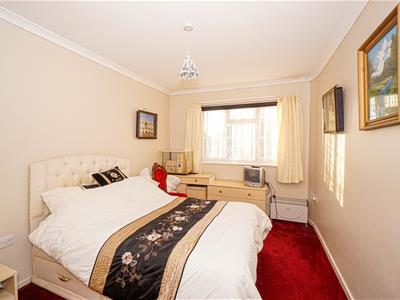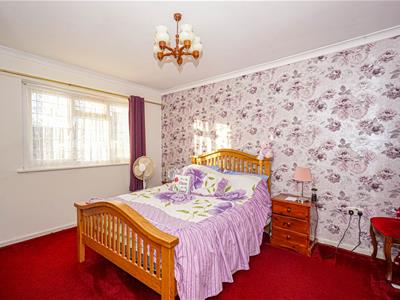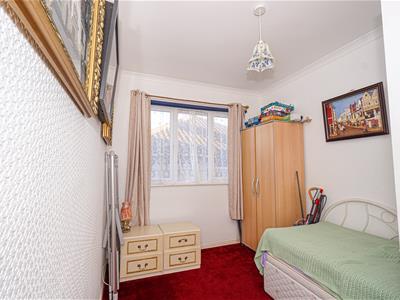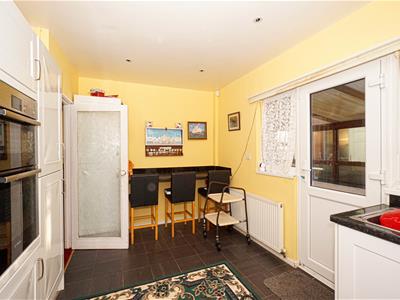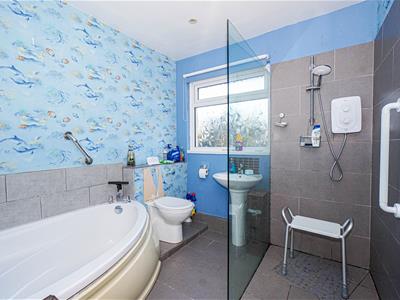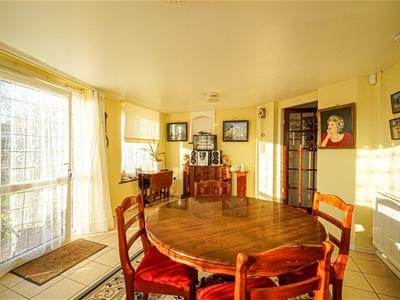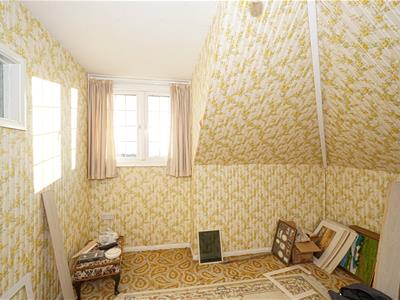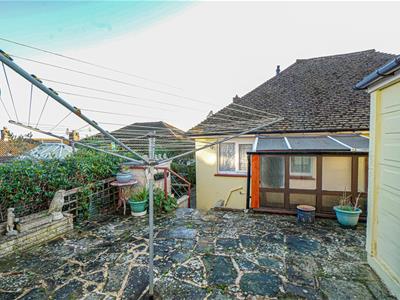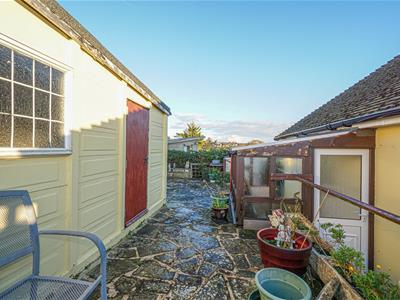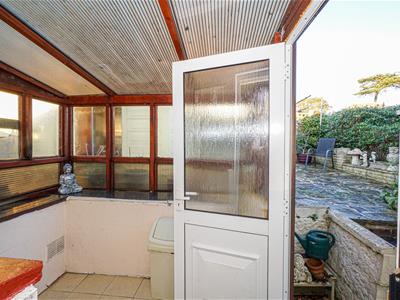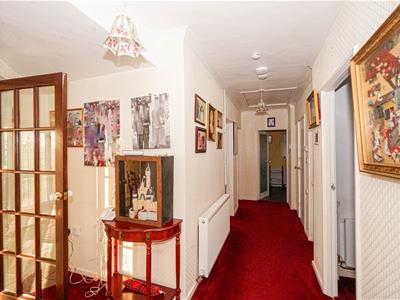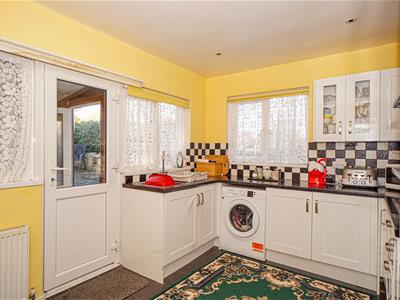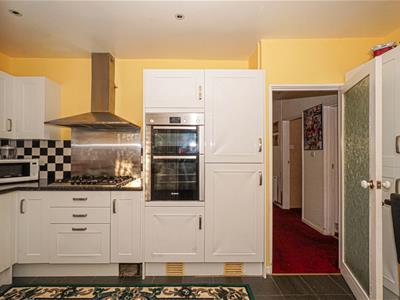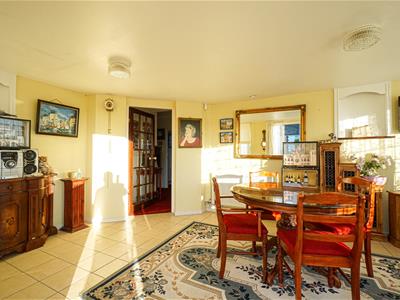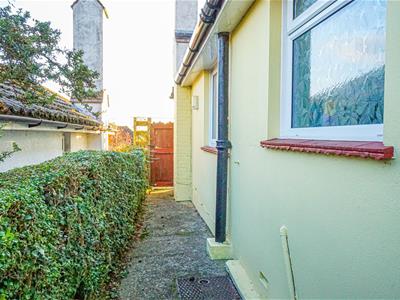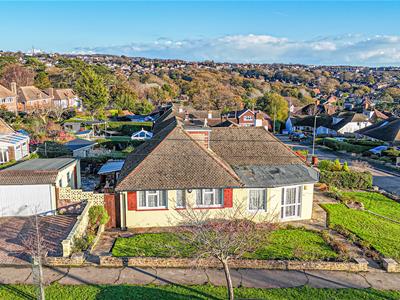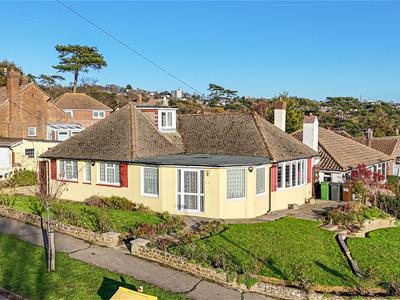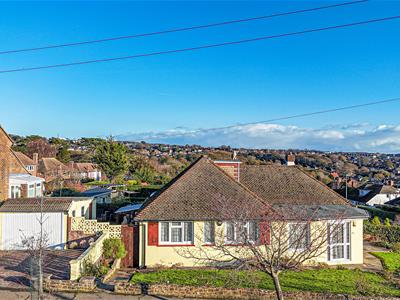
39 Havelock Road
Hastings
East Sussex
TN34 1BE
Oakwood Close, Hastings
£430,000 Price
3 Bedroom Bungalow - Detached
- Detached Bungalow
- Bay Fronted Living Room
- Kitchen-Breakfast Room
- Sun Room & Loft Room
- Three Bedrooms
- Bathroom with Shower
- Gardens to Front, Side and Rear
- Garage & Off Road Parking
- Council Tax Band D
- CHAIN FREE
PCM Estate Agents are delighted to present to the market an opportunity to acquire this CHAIN FREE THREE BEDROOM DETACHED BUNGALOW plus LOFT ROOM, OFF ROAD PARKING and LARGE DETACHED GARAGE, occupying a QUIET POSITION on this sought-after cul-de-sac within this favourable region of Hastings.
This bungalow offers modern comforts including gas fired central heating, double glazing and offers well-proportioned and adaptable accommodation comprising a reception/ dining hall, inner hallway, BAY FRONTED LIVING ROOM, kitchen, THREE BEDROOMS and a bathroom with bath and shower. There is also a SUN ROOM that can be accessed via the kitchen and the addition of a LOFT ROOM, offering some LOVELY VIEWS of the sea. There are well-manicured FRONT AND SIDE GARDENS, with a CORNER PLOT POSITION, along with a LOW-MAINTENANCE PATIO GARDEN to the rear/ side elevation offering ample outdoor space for eating al-fresco or entertaining. To the front a DOUBLE DRIVEWAY provides OFF ROAD PARKING in addition to a LARGE GARAGE.
The property is generally well-presented but is IN NEED OF SOME UPDATING in areas, this allows the perfect opportunity for someone to buy a property and put their own personality in to and make their own.
Conveniently located within easy reach of St Helens Woods, viewing comes highly recommended, please call the owners agents now to book your viewing.
DOUBLE GLAZED FRONT DOOR
With windows either side opening to:
RECEPTION HALL
5.18m max x 3.89m max (17' max x 12'9 max )A light and welcoming room with double glazed window to front and side elevations, tiled flooring, double radiator. Currently arranged as an entrance hall/ dining room having lovely views over the gardens to the front and side elevations. In addition, there is a wooden partially glazed door opening to:
HALLWAY
Loft hatch providing access to loft space and loft room with pull down ladder, radiator, telephone point, thermostat control for gas fired central heating, coving to ceiling, large storage cupboard.
LIVING ROOM
4.75m x 3.99m into bay (15'7 x 13'1 into bay )Cornicing, picture rail, marble fireplace, television point, radiator, double glazed bow window to side aspect having lovely townscape views in between neighbouring properties and partial views of the sea.
KITCHEN-BREAKFAST ROOM
4.50m x 3.28m (14'9 x 10'9)Inset down lights, part tiled walls, tiled flooring, breakfast bar seating area, radiator. Fitted with a matching range of eye and base level cupboards and drawers with worksurfaces over, five ring gas hob with fitted cooker hood over and waist level oven/ grill and further separate grill, space and plumbing for washing machine, inset drainer-sink unit with mixer tap, integrated fridge, space for tall fridge freezer, double glazed window to side elevation, double glazed window to rear elevation, double glazed door opening to:
SUN ROOM
3.81m x 2.51m (12'6 x 8'3)Tiled flooring, windows to rear, doors to both side elevations providing access to the garden.
BEDROOM
4.47m x 3.53m (14'8 x 11'7)Coving to ceiling, radiator, two double glazed windows to front aspect.
BEDROOM
4.39m x 2.90m (14'5 x 9'6)Coving to ceiling, radiator, double glazed window to front aspect.
BEDROOM
3.15m x 2.67m (10'4 x 8'9)Coving to ceiling, radiator, double glazed window to rear elevation.
BATHROOM
Corner bath, walk in shower unit with electric shower, concealed cistern low level wc, pedestal wash hand basin with chrome mixer tap and tiled splashback, heated towel rail, part tiled walls, tiled flooring, down lights, extractor for ventilation, double glazed pattern glass window to rear aspect.
LOFT AREA
The pull down wooden ladder providing access to a landing area with door leading to:
LOFT ROOM
3.51m x 3.07m (11'6 x 10'1)Power and lighting, double glazed window to side elevation with far reaching views over Hastings, including views of Hastings Castle and to the sea.
GARDEN
Low maintenance and laid with patio, offering an ample space to eat al-fresco or entertain, established raised planted borders, gated access to front & side gardens, personal door to garage.
GARAGE
5.79m x 3.07m (19' x 10'1 )Up and over door, power, windows to side and rear elevations, workbench, shelving.
OUTSIDE - FRONT
Occupying a corner plot position with well-manicured front and side gardens, mainly laid to lawn with established planted borders, path to front and side elevations, side area of patio, lovely views and driveway providing off road parking for two vehicles side by side.
Although these particulars are thought to be materially correct their accuracy cannot be guaranteed and they do not form part of any contract.
Property data and search facilities supplied by www.vebra.com
