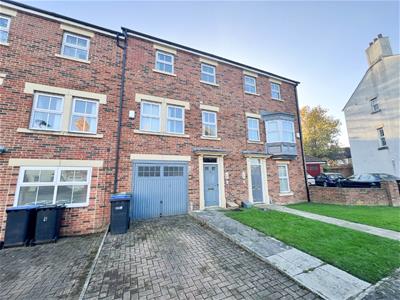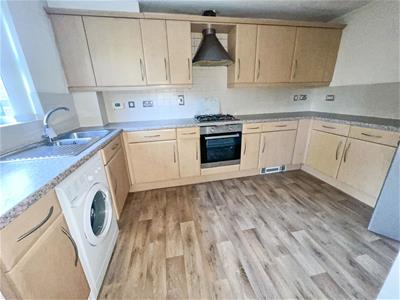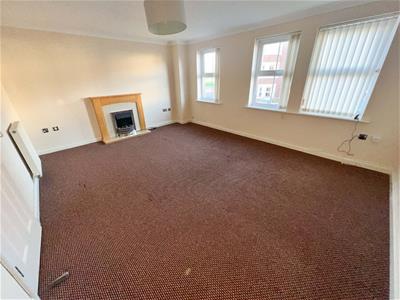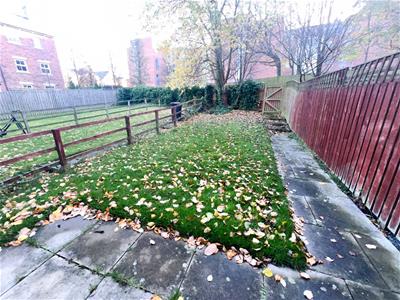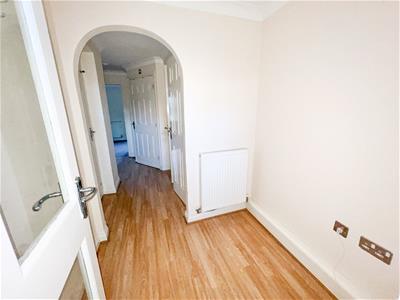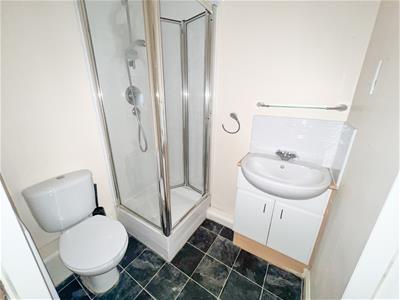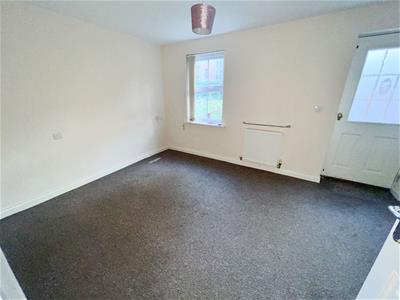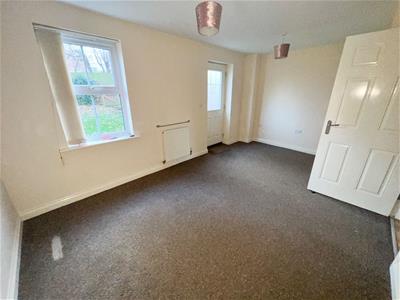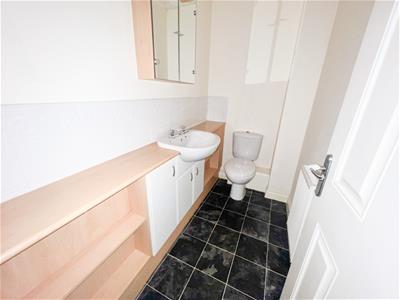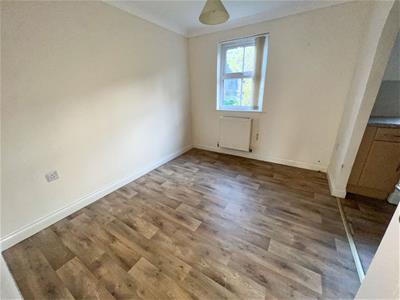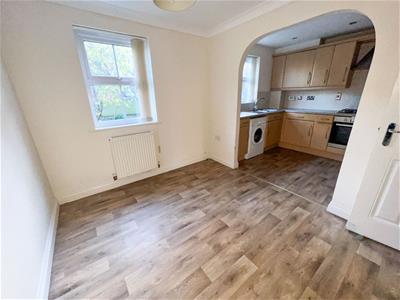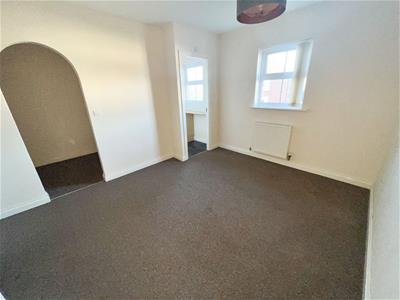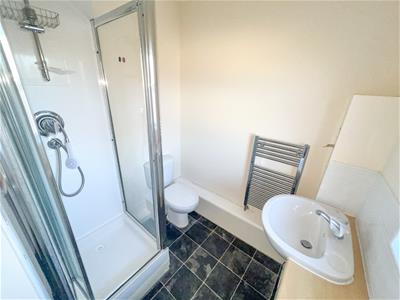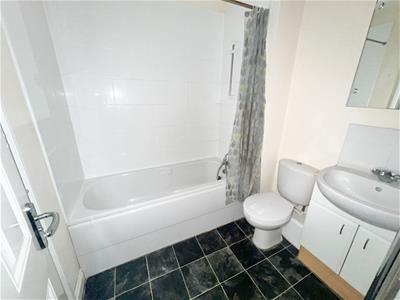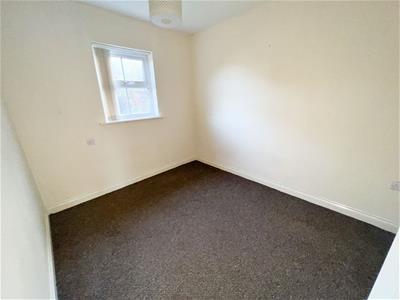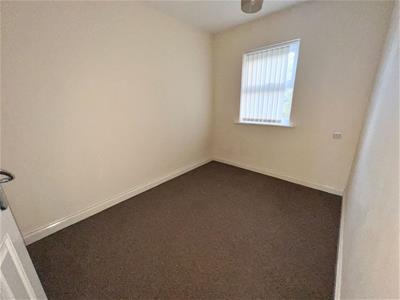
1 Old Elevet
Durham City
Durham
DH1 3HL
Kirkwood Drive, Nevilles Cross, Durham
£310,000
4 Bedroom House - Townhouse
- No Upper Chain
- Four Bedroom Townhouse
- Popular Convenient Location
- Outskirts of CIty Centre
- Garage & Drive
- Ground Floor Shower Room
- En-Suite to Master
- Enclosed Rear Garden
- Sold As Seen
No Upper Chain ** Ideal First Buy, Family Home or Investment ** Popular & Convenient Location ** Parking & Garage ** Garden ** Spacious Layout ** Outskirts of the City Centre ** Good Road Links ** Double Glazing & GCH ** Sold As Seen **
The floor plan comprises to the ground floor, double bedroom/ reception room, shower room, and access to the rear garden. On the first floor, spacious living room, dining room with walk through to the fitted kitchen and WC. The top floor has three bedrooms, the master having en-suite and dressing area, another having jack n jill access to the main bathroom/WC. Outside, the property offers an enclosed lawned garden to the rear, along with a driveway and an integral garage at the front.
Nevilles Cross, located just west of Durham City, is a highly sought-after area known for its convenient access to both city life and tranquil surroundings, making it an excellent choice for potential buyers. The area benefits from a range of nearby amenities, including local shops, cafes, and excellent schooling options, with well-regarded primary and secondary schools in close proximity. Its location offers easy access to Durham's vibrant city centre, where a variety of restaurants, bars, cultural attractions, and retail outlets are available.
Nevilles Cross is ideal for commuters, with Durham's train station just a short distance away, offering direct services to major cities such as Newcastle, Edinburgh, and London. The area is also well-connected by road, with the A167 providing easy access to the A1(M) and surrounding regions. For those who enjoy the outdoors, there are nearby parks and walking routes, as well as easy access to Durham's beautiful countryside. With its blend of suburban comfort, excellent transport links, and proximity to Durham’s rich amenities, Neville's Cross is a desirable location for families, professionals, and anyone seeking a balanced lifestyle
GROUND FLOOR
Entrance Porch
Hallway
Shower Room
1.70m x 1.47m (5'7 x 4'10)
Bedroom / Reception
4.90m x 3.02m (16'1 x 9'11)
FIRST FLOOR
Lounge
4.90m x 3.86m (16'1 x 12'8)
Dining Room
2.54m x 3.00m (8'4 x 9'10)
Kitchen
4.22m x 2.29m (13'10 x 7'6)
WC
2.29m x 1.35m (7'6 x 4'5)
SECOND FLOOR
Bedroom
3.78m x 2.97m (12'5 x 9'9)
Bedroom
2.72m x 3.78m (8'11 x 12'5)
Bedroom
3.05m x 1.98m (10'0 x 6'6)
Dressing Area
1.80m x 1.70m (5'11 x 5'7)
En-Suite
2.08m x 1.91m (6'10 x 6'3)
Bathroom/WC
1.96m x 1.98m (6'5 x 6'6)
Agent Notes
All Services/appliances have not and will not be tested
The property may have a service charge to Kingston Open Spaces of approx. £90pa. Your legal advisor to confirm.
Council Tax: Durham County Council, Band E - Approx. £3,118 p.a
Tenure: Freehold
Property Construction – Standard
Number & Types of Rooms – Please refer to the details and floorplan, all measurements are for guidance only
Gas Supply - Mains
Electricity supply – Mains
Water Supply – Mains
Sewerage – Mains
Heating – Gas Central Heating
Estimated Mobile phone coverage – Please refer to the Ofcom Website - https://www.ofcom.org.uk
Estimated Broadband Download speeds – please refer to the Ofcom Website – https://www.ofcom.org.uk
Building Safety – The Vendor is not aware of any Building Safety issues. However, we would recommend that the purchaser engages the services of a chartered surveyor to confirm.
Restrictions – Covenants which affect the property are within the Land Registry Title Register which is available for inspection.
Selective licencing area – No
Probate – N/A
Rights & Easements – None known
Flood risk – Refer to the Gov website - https://www.gov.uk/check-long-term-flood-risk
Coastal Erosion – Refer to the Gov website - https://www.gov.uk/check-coastal-erosion-management-in-your-area
Protected Trees – Not known
Planning Permission – Nothing in the local area to affect this property that we are aware of.
Accessibility/Adaptations – Not known.
Mining Area – Coal Mining Reporting Area, further searches may be required by your legal representative.
Disclaimer: Our details have been compiled in good faith using publicly available sources and information obtained from the vendor prior to marketing. Verification and clarification of this information, along with any further details concerning Material Information parts A, B & C, should be sought from a legal representative or appropriate authorities before making any financial commitments. Robinsons cannot accept liability for any information provided subsequent amendments or unintentional errors or omissions.
HMRC Compliance requires all estate agents to carry out identity checks on their customers, including buyers once their offer has been accepted. These checks must be completed for each purchaser who will become a legal owner of the property. An administration fee of £30 (inc. VAT) per individual purchaser applies for carrying out these checks.
Energy Efficiency and Environmental Impact
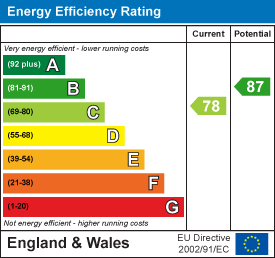
Although these particulars are thought to be materially correct their accuracy cannot be guaranteed and they do not form part of any contract.
Property data and search facilities supplied by www.vebra.com
