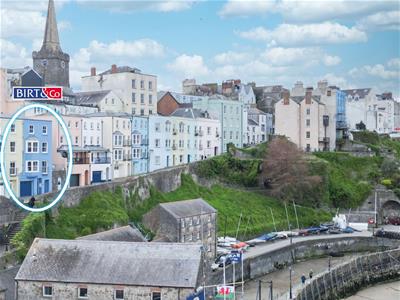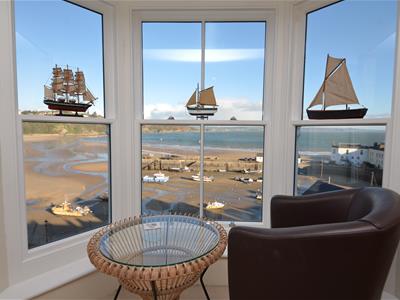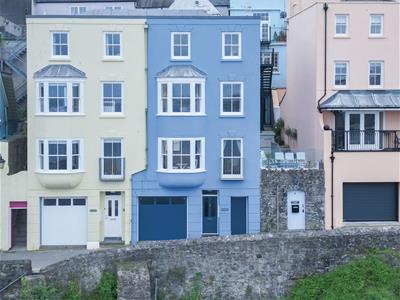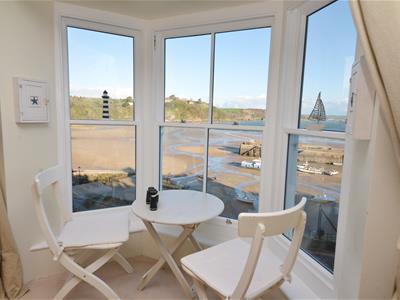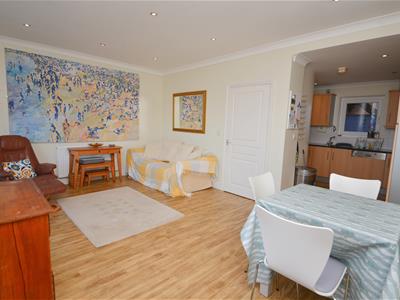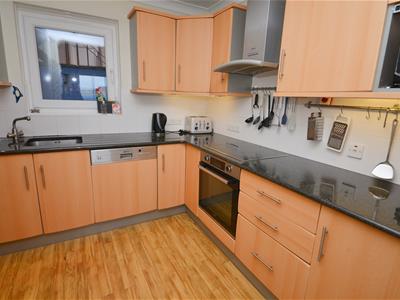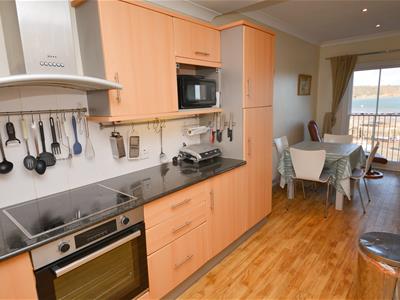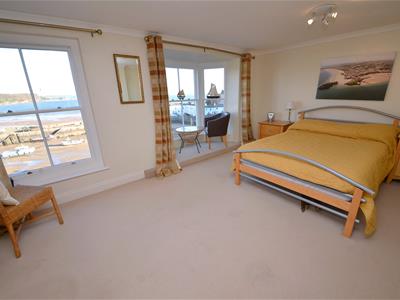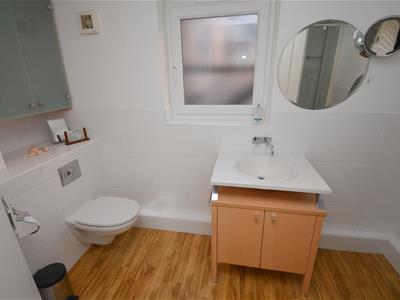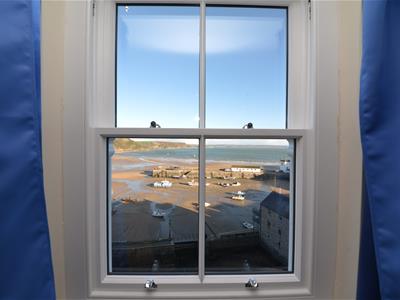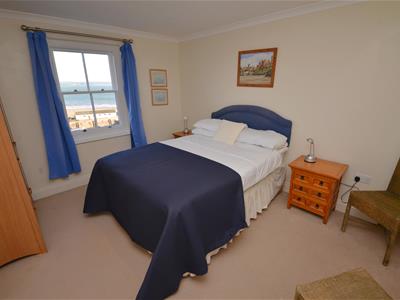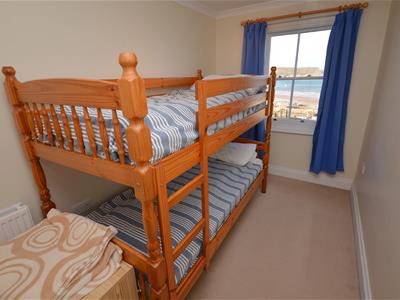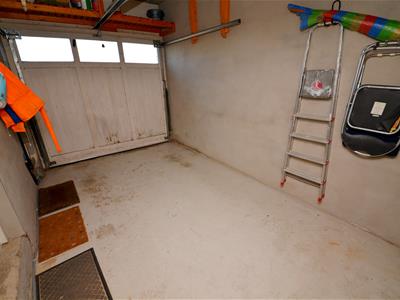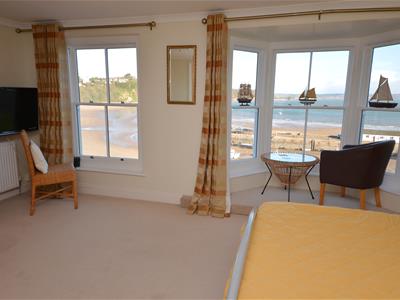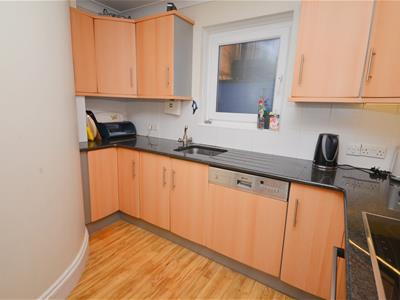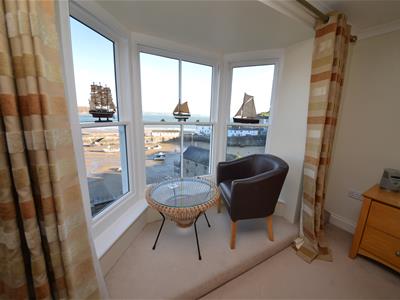
Lock House, St Julian Street
Tenby
Dyfed
SA70 7AS
Crackwell Street, Tenby
£695,000
3 Bedroom House
- Superb Harbourside Location
- Garage Parking
- 3 Bedrooms
- Sea Views from 3 Levels
- Open Plan Kitchen / Diner
- Modern Building (2002)
A four-storey townhouse with integrated garage, offering wonderful views overlooking Tenby's iconic Harbour from the living spaces and bedrooms.
The house was built in 2002 and has been enjoyed since then by the current owners.
With 3 bedrooms, parking, central location with sea views, an open plan living area, and shower/bathroom on 2 of the levels, it would make an ideal holiday retreat or seaside home.
Crackwell Street is a popular and sought after location, and the master bedroom and living room have sash bay windows on the front of the property making the most of the incredible sea views.
Entrance Hall
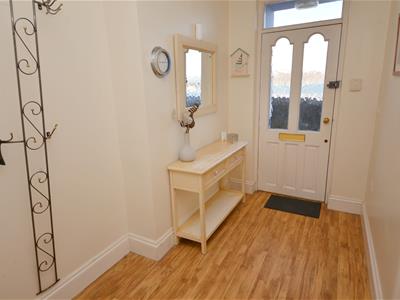 Front door opens in from Crackwell Street, with doors to the garage and utility room, and staircase to the rear.
Front door opens in from Crackwell Street, with doors to the garage and utility room, and staircase to the rear.
Utility Room
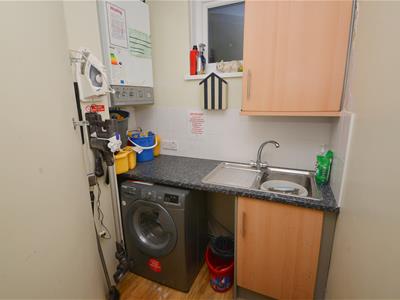 2.9 x 1.8 max (9'6" x 5'10" max)A handy ground floor space with sink with drainer, space and plumbing for a washing machine, and the gas boiler. There is a small window to the rear.
2.9 x 1.8 max (9'6" x 5'10" max)A handy ground floor space with sink with drainer, space and plumbing for a washing machine, and the gas boiler. There is a small window to the rear.
Garage
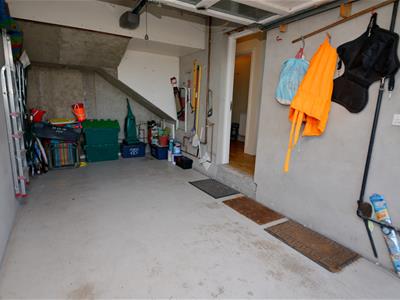 5.6 x 2.7 (18'4" x 8'10")The house offers a convenient secure parking / storage area, with up and over electric door, and internal door to the hallway.
5.6 x 2.7 (18'4" x 8'10")The house offers a convenient secure parking / storage area, with up and over electric door, and internal door to the hallway.
Lounge/Kitchen/Diner
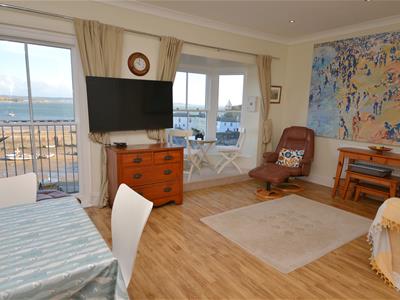 6.9 x 5.3 max (22'7" x 17'4" max)An L-shaped open plan space, with fantastic harbour views from a large sash bay window and a sash window. The kitchen area has floor and wall cabinets with Neff oven, hob, extractor fan and dishwasher, with a window to the rear.
6.9 x 5.3 max (22'7" x 17'4" max)An L-shaped open plan space, with fantastic harbour views from a large sash bay window and a sash window. The kitchen area has floor and wall cabinets with Neff oven, hob, extractor fan and dishwasher, with a window to the rear.
Bedroom One
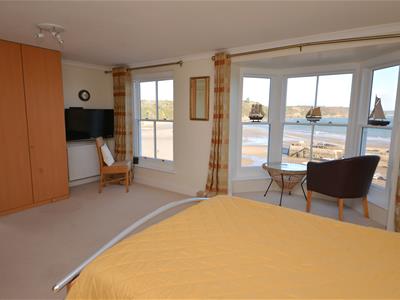 5.3 x 3.8 into bay (17'4" x 12'5" into bay)Spacious double bedroom with harbour views from the bay window and a sash window, with fitted wardrobes.
5.3 x 3.8 into bay (17'4" x 12'5" into bay)Spacious double bedroom with harbour views from the bay window and a sash window, with fitted wardrobes.
Shower Room
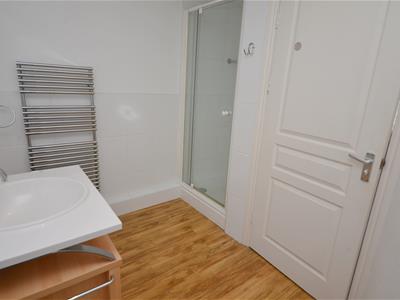 3.2 x 3.2 max (10'5" x 10'5" max)Partly tiled shower room, with shower cubicle, sink in vanity, WC, and heated towel rail, plus a window to the rear.
3.2 x 3.2 max (10'5" x 10'5" max)Partly tiled shower room, with shower cubicle, sink in vanity, WC, and heated towel rail, plus a window to the rear.
Bedroom Two
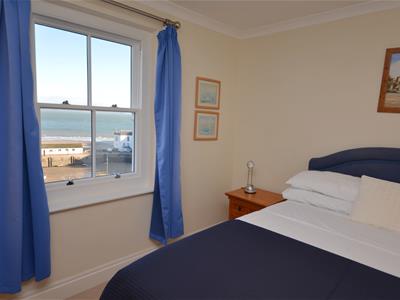 3.7 x 3.2 (12'1" x 10'5")A double bedroom on the top floor, with sash window overlooking the harbour, and hatch giving access to the attic.
3.7 x 3.2 (12'1" x 10'5")A double bedroom on the top floor, with sash window overlooking the harbour, and hatch giving access to the attic.
Bedroom Three
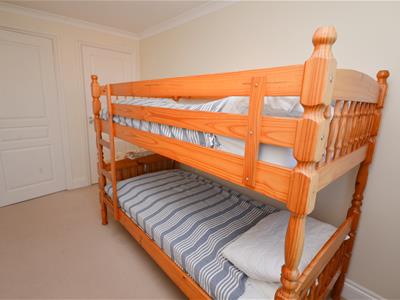 A single bedroom on the top floor with sash window overlooking the harbour, and built-in storage cupboard.
A single bedroom on the top floor with sash window overlooking the harbour, and built-in storage cupboard.
Bathroom
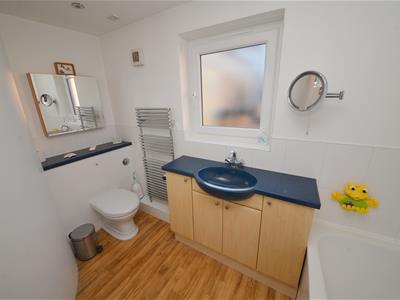 1.8 x 3.1 max (5'10" x 10'2" max)Partly tiled family bathroom, comprising bath with shower over, sink in vanity unit, and WC. There are a heated towel rail and window to the rear.
1.8 x 3.1 max (5'10" x 10'2" max)Partly tiled family bathroom, comprising bath with shower over, sink in vanity unit, and WC. There are a heated towel rail and window to the rear.
Please Note
Gas central heating. Double glazing throughout.
We are advised that mains water, electric, gas and drainage is connected to the property.
The Pembrokeshire County Council Tax Band is H - approximately £4,191.42 for 2025/26.
Energy Efficiency and Environmental Impact
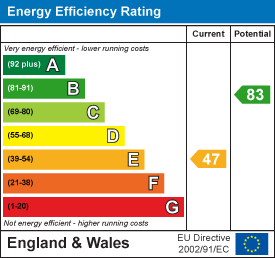
Although these particulars are thought to be materially correct their accuracy cannot be guaranteed and they do not form part of any contract.
Property data and search facilities supplied by www.vebra.com
