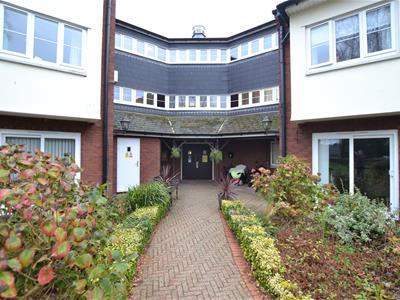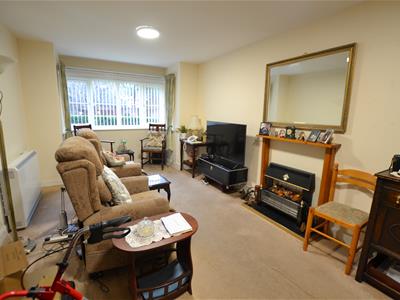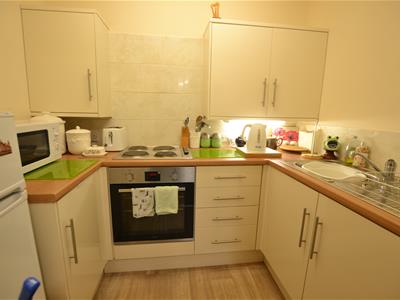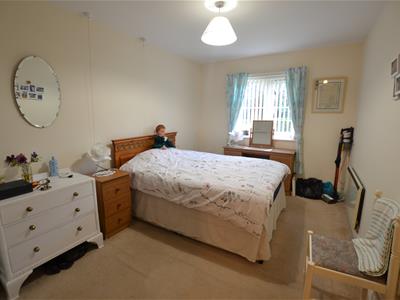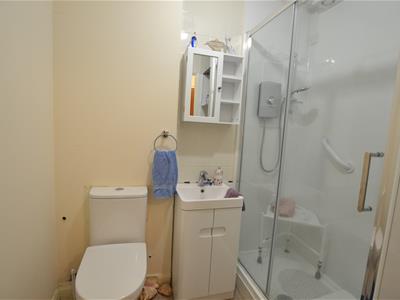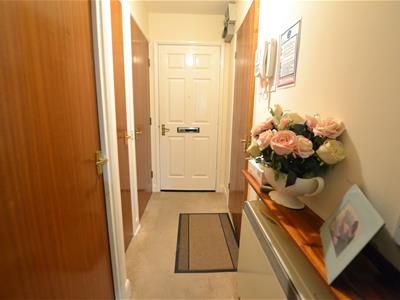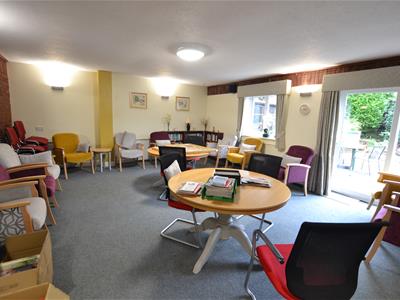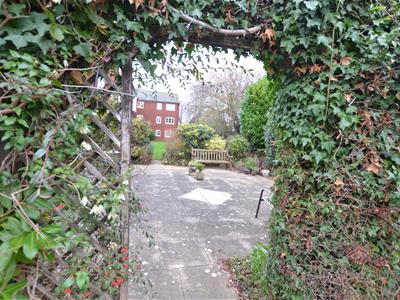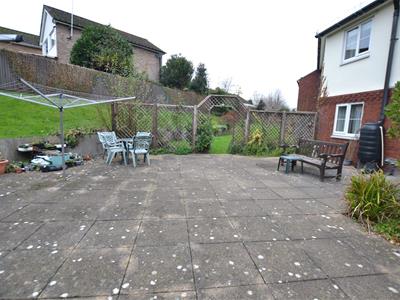
26 High Street
Leominster
Herefordshire
HR6 8LZ
Green Lane, Leominster
No Onward Chain £95,000
1 Bedroom Apartment
- Retirement Apartment
- 1 Bedroom
- Lounge/Dining Room
- Fitted Kitchen
- Shower Room
- Residents Day Room & Laundry Facilities
- Residents Parking
- Communal Gardens
- Close To Town Centre
Townsend Court is a purpose built retirement development for residents 55 years and over, standing in communal landscape gardens with a secure entry front door system to the flats. Flat number 8 is on he ground floor with easy access to facilities and includes a reception hall, lounge/dining room, fitted kitchen with appliances, a good size double bedroom with built-in wardrobes, a modern shower room with low flush W.C, plenty of cupboard space and easy walking distance into Leominster's town centre.
The full particulars of flat 8, Townsend Court, Leominster are further described as follows:
The property is a ground floor apartment.
The entrance to Townsend Court is through a secure entry door leading into a reception area with access to the apartments and facilities.
Flat number 8 is ground floor having an entrance door opening into a reception hall having lighting, telephone entrance system, night storage heater and a door opening into the lounge/dining room.
The lounge/dining room has a bay window to front, night storage heater and a door opening into the kitchen.
The kitchen has units to include an inset stainless steel, single drainer sink unit, base units, cupboards and drawers, also an inset Lamona 4 ring electric hob and a fan assisted oven with grill under. There is tiling to splashbacks, eye level cupboards, room for an upright fridge/freezer.
From the reception hall a door opens into the bedroom.
The Bedroom has a window to front and built-in wardrobes.
From the reception hall a door opens into a shower room having a modern, enclosed shower cubicle, wet board panelling, vanity wash hand basin and a low flush W.C.
Also in the reception hall is a useful storage cupboard and to the side is an airing cupboard with a Factory water cylinder and immersion heater.
The propose built, retirement development has a secure front door entry system, all flats have have safety alarms. There is a residents communal lounge and kitchenette, laundry room with washing machines with dryers, landscape gardens and patio areas. There is a resident manager, acting on behalf of Stonewater the management company.
SERVICES.
Mains electricity, mains water, mains drainage and night store heating.
AGENTS NOTE.
Monthly Service Charge £157.60.
Lease 99 years from 25 December 1985.
Reception Hall
Lounge/Dining Room
5.94m x 3.20m (19'6" x 10'6")
Kitchen
2.95m x 1.73m (9'8" x 5'8")
Bedroom One
4.14m x 2.74m (13'7" x 9')
Shower Room
Energy Efficiency and Environmental Impact

Although these particulars are thought to be materially correct their accuracy cannot be guaranteed and they do not form part of any contract.
Property data and search facilities supplied by www.vebra.com
