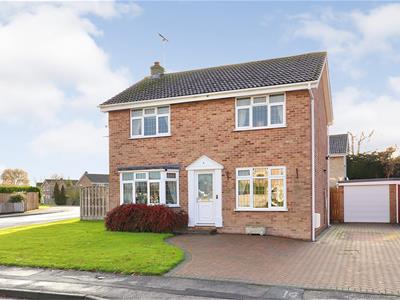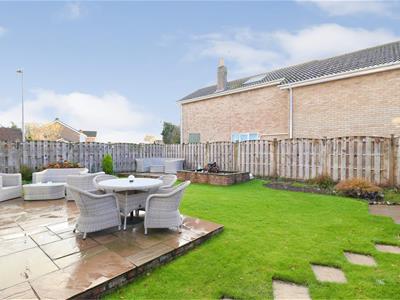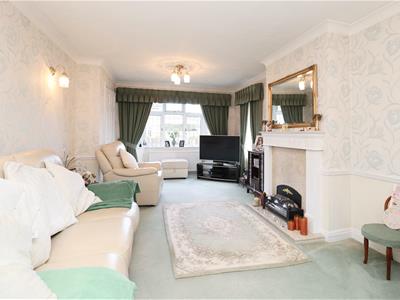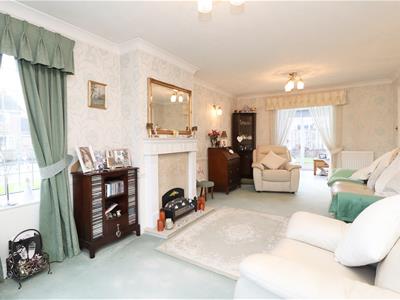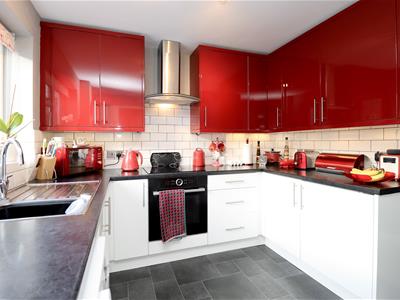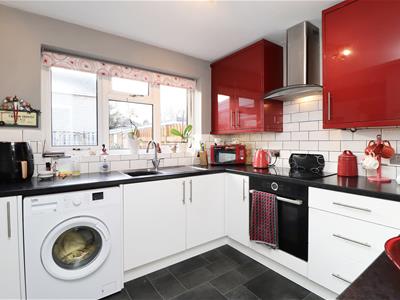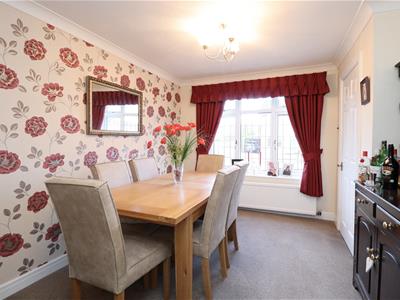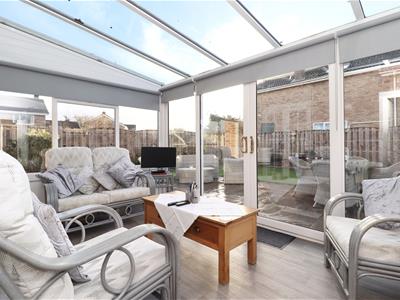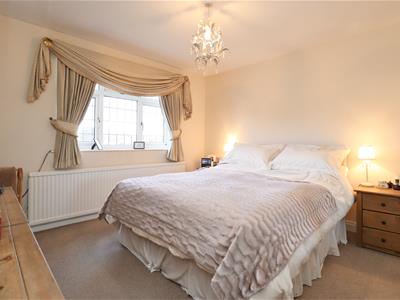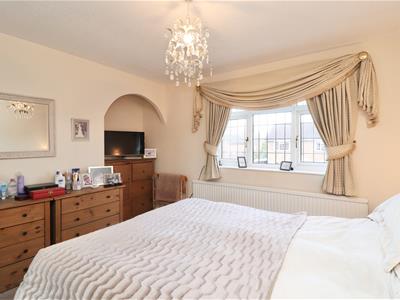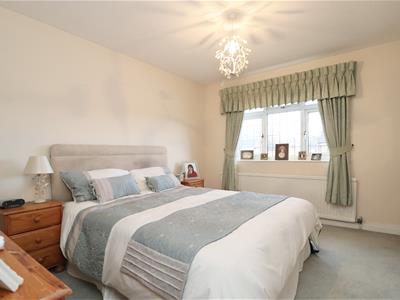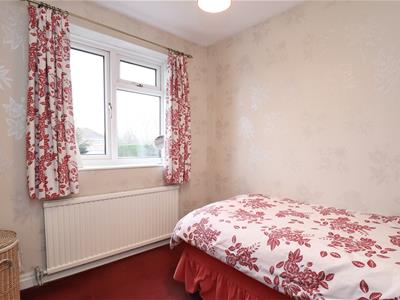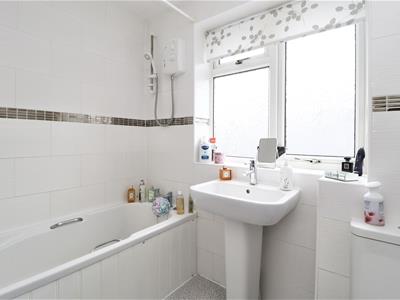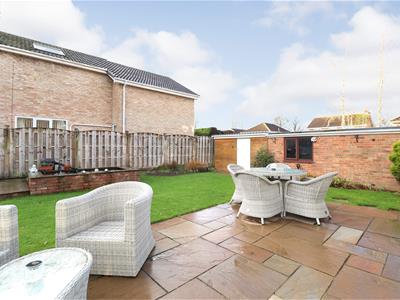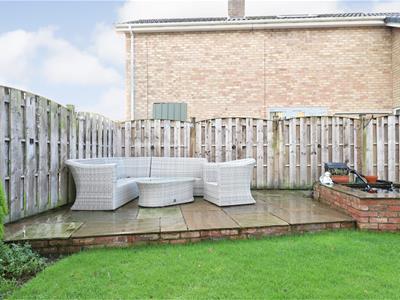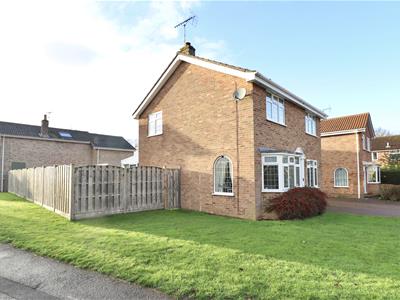
8 The Square
Stamford Bridge
East Yorkshire
YO41 1AF
Burton Fields Road, Stamford Bridge, York
£375,000 Sold (STC)
4 Bedroom House - Detached
- Detached family home
- Situated on a generous corner plot
- Scope to extend subject to planning permission
- Four well proportioned bedrooms
- Two reception rooms
- Conservatory
- Garage
We are delighted to present this much-loved family home, offered to the market for the first time in over 40 years. This wonderful detached property occupies a generous corner plot and provides four well-proportioned bedrooms. Notably, the plot offers plenty of space to extend, subject to the necessary planning permissions, making it an ideal choice for buyers seeking future flexibility.
The accommodation comprises an inviting entrance hall with stairs to the first floor, a spacious sitting room featuring a front bay window and additional side window allowing for plenty of natural light, and ample space for family living. Double doors open into the conservatory, which enjoys lovely views over the garden. The kitchen offers a range of wall and base units, integrated fridge, freezer and oven, generous work surfaces, and access to a useful downstairs WC. A formal dining room completes the ground floor. To the first floor are four bedrooms, two of which benefit from fitted wardrobes, along with a family bathroom fitted with a three-piece suite including a shower over the bath.
Externally, the property features a large and attractive block-paved driveway to the front, alongside a lawned garden that wraps around the side. The driveway leads to a single garage with an electric roller door, power, and lighting. The rear garden is fully enclosed and offers a lawned area, fabulous paved seating spaces, a storage shed with power and light, a greenhouse, and a charming brick-built pond. The southwest-facing aspect of the back garden ensures plenty of afternoon and evening sunshine, perfect for outdoor relaxation and entertaining.
This home has been lovingly maintained and offers a rare opportunity to acquire a spacious family property in a highly desirable location. Early viewing is strongly recommended to fully appreciate all that this wonderful home has to offer.
This property is Freehold. East Riding of Yorkshire Council - Council Tax Band D.
THE ACCOMMODATION COMPRISES;-
GROUND FLOOR
ENTRANCE HALL
Front entrance door.
Stairs to first floor.
SITTING ROOM
6.62 x 2.98 (21'8" x 9'9")Bay window to front and window to side.
Electric fire and 2x radiators.
French doors leading to;-
CONSERVATORY
4.16 x 2.64 (13'7" x 8'7")Windows to sides and rear, sliding doors to rear and door to side.
KITCHEN
2.77 x 2.65 extending to 2.95 (9'1" x 8'8" extendiWindow to rear.
Wall and base units comprising of working surfaces, stainless steel sink unit, integrated fridge and freezer, oven with hob and extractor fan over. Space for washing machine. Wall mounted gas fired central heating boiler concealed in wall cupboard.
WC
1.66 x 1.16 (5'5" x 3'9")Low flush WC and corner basin in vanity unit. Radiator.
DINING ROOM
3.72 x 2.96 (12'2" x 9'8")Window to front.
Radiator.
FIRST FLOOR
LANDING
BEDROOM ONE
3.66 x 3.39 (12'0" x 11'1")Window to front.
Fitted wardrobes, radiator.
BEDROOM TWO
3.69 x 3.29 max (12'1" x 10'9" max)Window to front.
Fitted cupboard, radiator.
BEDROOM THREE
2.79 x 2.52 + wardrobes (9'1" x 8'3" + wardrobes)Window to side.
Fitted wardrobes, radiator.
BEDROOM FOUR
2.80 x 2.29 (9'2" x 7'6")Window to rear.
Radiator.
BATHROOM
2.26 x 1.67 (7'4" x 5'5")Window to rear.
Suite comprising low flush WC, wash hand basin and panelled bath with shower over. Fully tiled walls, radiator.
OUTSIDE
Externally, the property features a large and attractive block-paved driveway to the front, alongside a lawned garden that wraps around the side. The driveway leads to a single garage with an electric roller door, power, and lighting. The rear garden is fully enclosed and offers a lawned area, fabulous paved seating spaces, a storage shed with power and light, a greenhouse, and a charming brick-built pond.
GARAGE
Electric roller door, window to side.
Power and lighting.
ADDITIONAL INFORMATION
SERVICES
Mains Gas, Water, Electricity and Drainage. Telephone connection subject to renewal by British Telecom.
APPLIANCES
None of the appliances have been tested by the Agent.
Energy Efficiency and Environmental Impact

Although these particulars are thought to be materially correct their accuracy cannot be guaranteed and they do not form part of any contract.
Property data and search facilities supplied by www.vebra.com
