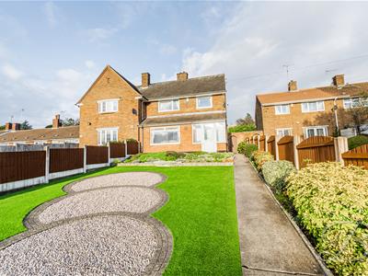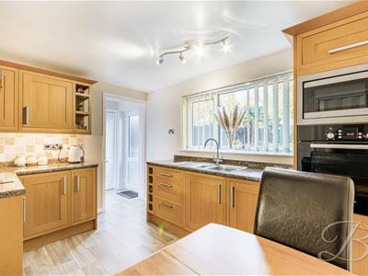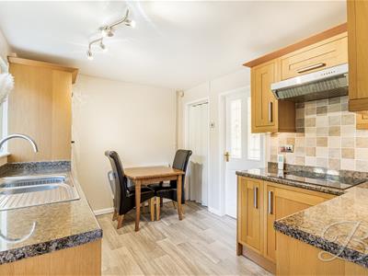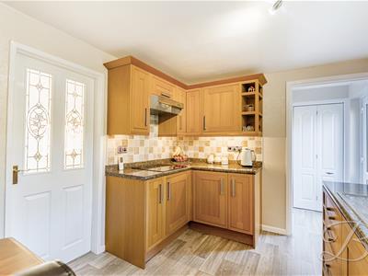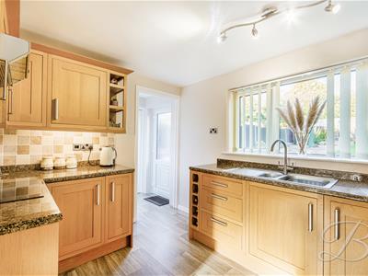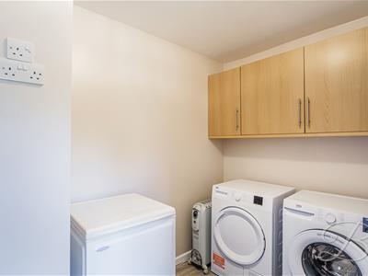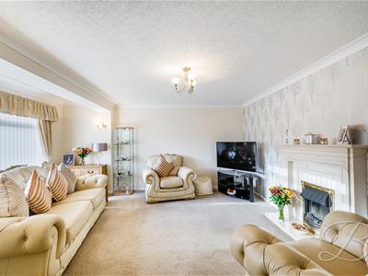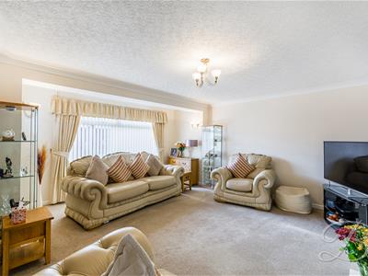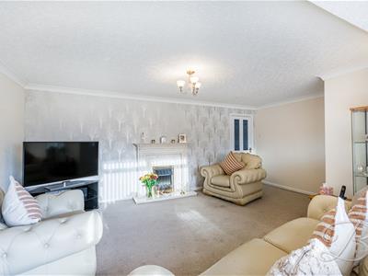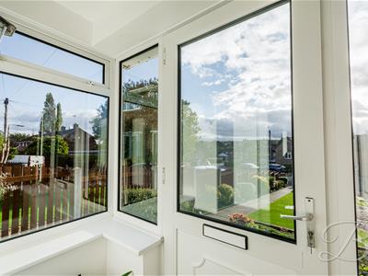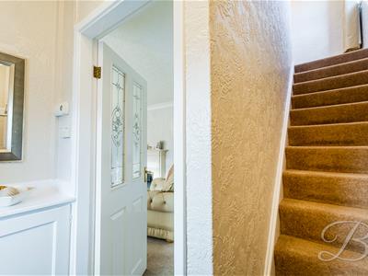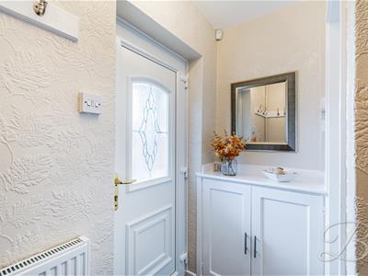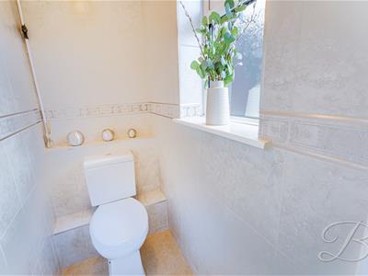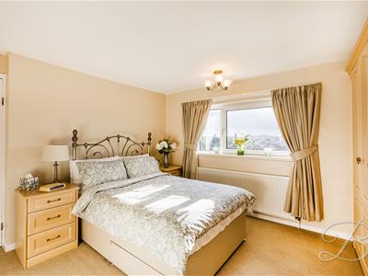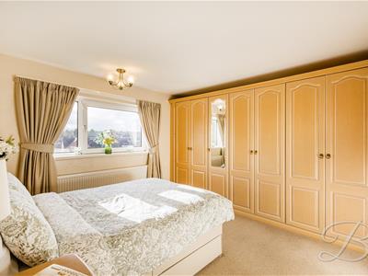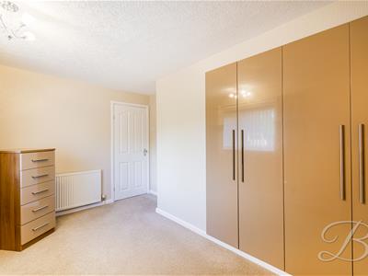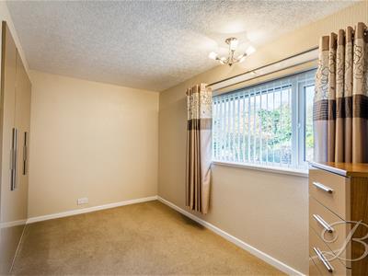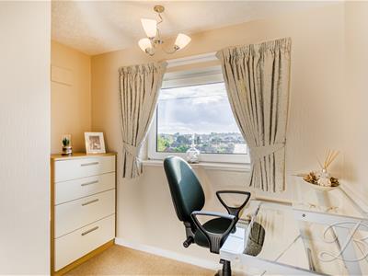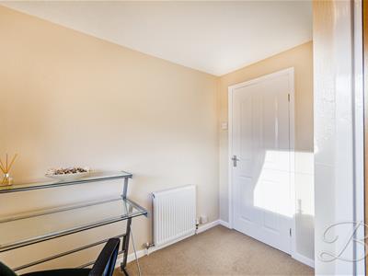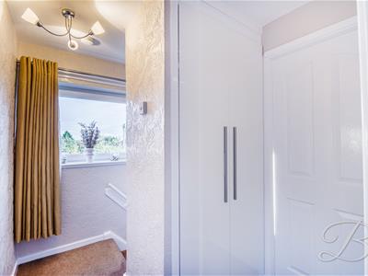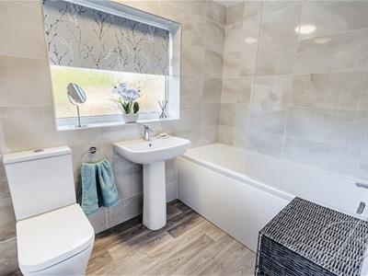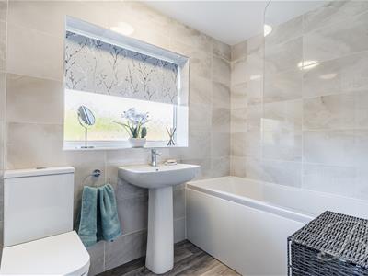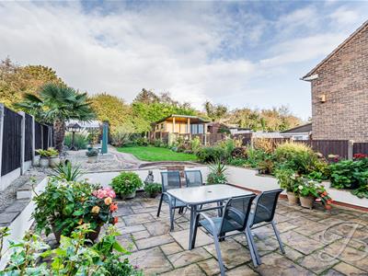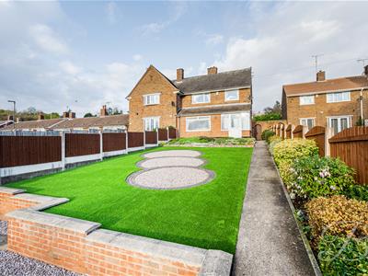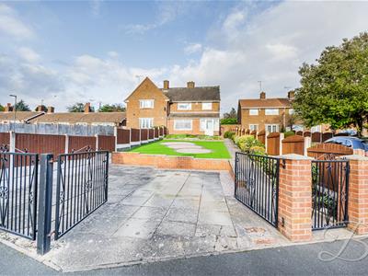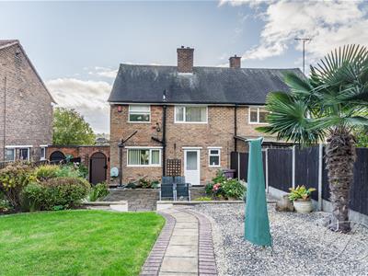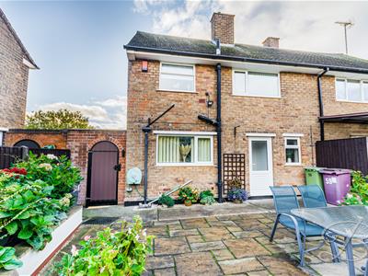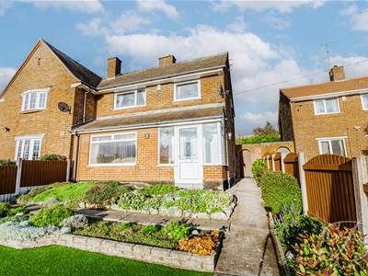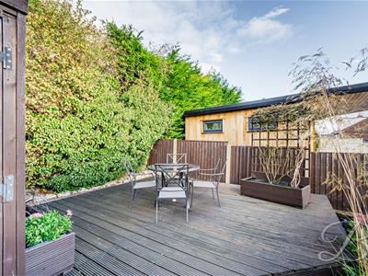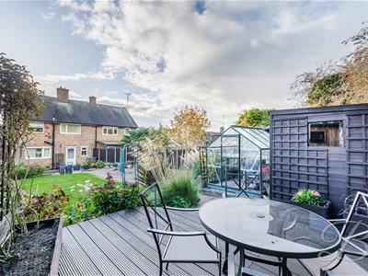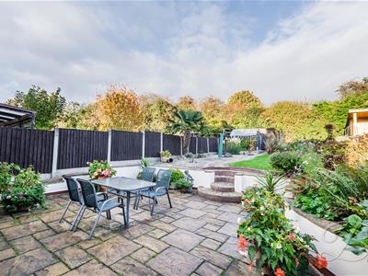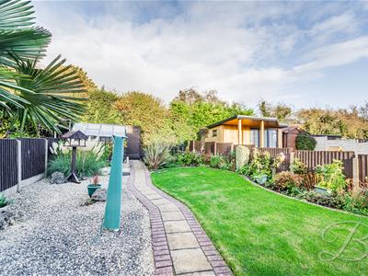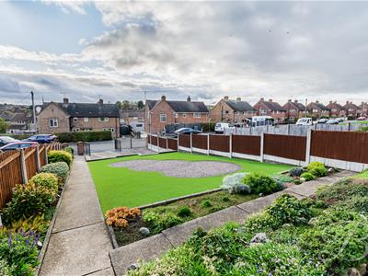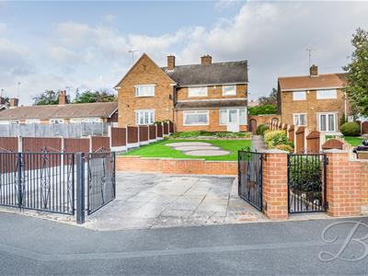
Buckley Brown Estate Agents (Eakring Property Services Ltd T/A)
Tel: 01623 633633
Email: mansfield@buckleybrown.co.uk
55-57 Leeming Street
Mansfield
Notts
NG18 1ND
Brookfield Crescent, Shirebrook, Mansfield
Offers Over £195,000
3 Bedroom House - Semi-Detached
- Semi-detached house in Shirebrook
- Spacious reception room
- Three comfortable bedrooms
- Modern family bathroom
- Easy access to transport links
IDEAL FAMILY HOME...Nestled in the charming area of Brookfield Crescent in Shirebrook, Mansfield, this delightful semi-detached house offers a perfect blend of comfort and convenience. With its inviting façade and friendly neighbourhood, this property is an ideal choice for families or those seeking a peaceful retreat.
Upon entering the ground floor, you are greeted by a spacious reception room that serves as the heart of the home. This area is perfect for entertaining guests or enjoying quiet evenings with family. The layout flows seamlessly into the kitchen, which is well-equipped and offers ample space for dining. The ground floor is designed to maximise both functionality and comfort, making it a welcoming space for everyday living. To finalise the ground floor it has a handy utility and WC.
Moving to the first floor, you will find three well-proportioned bedrooms, each offering a tranquil space for rest and relaxation. The bedrooms are filled with natural light, creating a warm and inviting atmosphere. Additionally, the bathroom is conveniently located on this level, providing easy access for all family members.
Outside, the property boasts both front and rear gardens, providing a lovely outdoor space for various activities. The front garden adds to the property's curb appeal, while the rear garden offers a private sanctuary, perfect for enjoying sunny days or hosting barbecues. This outdoor area is a wonderful extension of the home, ideal for children to play or for adults to unwind in a peaceful setting.
In summary, this semi-detached house on Brookfield Crescent is a fantastic opportunity for those looking for a comfortable family home in a friendly community. Call up today to secure your booking | 01623 633633.
Porch
Hall
Carpeted flooring hallway leading into first floor rooms.
Living Room
3.74 x 3.64 (12'3" x 11'11")Carpeted flooring with central heating radiator, feature fireplace, window to the front elevation.
Kitchen
3.48 x 2.69 (11'5" x 8'9")Matching cabinets with ample worktop space, inset sink, space for a small dining table, window to the rear elevation.
Utility
1.95 x 1.66 (6'4" x 5'5")Utility area with ample storage space for appliances, with built in cupboards.
Hall
Second hallway with access to the house from the rear.
WC
Low flush WC.
Landing
Landing leading up the to the first floor rooms.
Bedroom One
3.77 x 3.51 (12'4" x 11'6")Carpeted flooring with central heating radiator and window to the front.
Bedroom Two
3.96 x 2.17 (12'11" x 7'1")Carpeted flooring with central heating radiator, built in cupboard and window to the rear elevation.
Bedroom Three
2.66 x 2.57 (8'8" x 8'5")Carpeted flooring with central heating radiator, built in cupboard and window to the rear elevation.
Bathroom
2.40 x 1.67 (7'10" x 5'5")Three piece bathroom with bath, hand wash basin and low flush WC.
Outside
Decorative front area with shrubs and plants and a footpath leading to the rear along with a spacious artificial lawn and driveway for 2 cars. To the rear is a patio area along with a decking and lawn.
Energy Efficiency and Environmental Impact
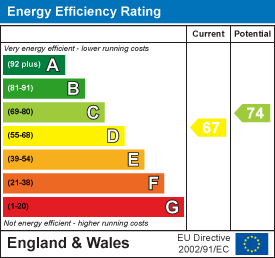
Although these particulars are thought to be materially correct their accuracy cannot be guaranteed and they do not form part of any contract.
Property data and search facilities supplied by www.vebra.com
