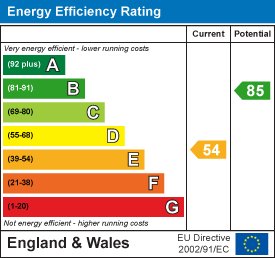Keenans Estate Agents
21 Manchester Road
Burnley
BB11 1HG
Woodlands Road, Nelson
£750 p.c.m. To Let
3 Bedroom House - End Terrace
- End Terraced Property
- Three Bedrooms
- Spacious Fitted Kitchen/Dining Room
- One Reception Room
- Three Piece Bathroom
- Enclosed Rear Yard
- On Street Parking
- Council Tax Band: A
- EPC Rating: E
THREE-BED TERRACE IN BURNLEY
Nestled on the charming Woodlands Road in Nelson, this delightful end terrace house presents an excellent opportunity for families and first-time buyers alike. The property boasts a generous reception room, perfect for entertaining guests or enjoying quiet evenings with loved ones.
The spacious kitchen and dining area is designed with practicality in mind, offering ample space for family meals and gatherings. Upstairs, you will find three well-proportioned bedrooms, each providing a comfortable retreat for rest and relaxation.
The exterior features a low-maintenance rear yard, ideal for those who prefer to spend less time on upkeep and more time enjoying their home. This outdoor space offers potential for a small garden or a pleasant area to unwind after a long day.
With its convenient location and thoughtful layout, this property is sure to appeal to a variety of buyers seeking a comfortable and inviting home in a friendly neighbourhood. Don't miss the chance to make this lovely house your own.
To book a viewing or for more information please contact our Lettings team at your earliest convenience. For the latest upcoming properties, make sure you are following our Instagram @keenans.ea and Facebook @keenansestateagents
Ground Floor
Vestibule
1.07m x 0.99m (3'6 x 3'3)Hardwood entrance door and door to reception room.
Reception Room
3.89m x 3.33m (12'9 x 10'11)Two UPVC double glazed windows, central heating radiator, living flame gas fire, marble effect hearth and surround, stairs to first floor and door to inner hall.,
Inner Hall
Under stairs storage and open access to kitchen.
Kitchen
5.11m x 3.89m (16'9 x 12'9)Two UPVC double glazed box windows, wall and base units, laminate worktops, tiled splash back, one and half bowl composite sink with draining board and mixer tap, space for integrated oven, four burner gas hob, extractor hood, plumbing for washing machine, space for fridge freezer, boiler, wood effect flooring and hardwood glazed door to rear.
First Floor
Landing
2.44m x 1.73m (8' x 5'8)Doors to three bedrooms and bathroom.
Bedroom One
3.91m x 3.30m (12'10 x 10'10)UPVC double glazed window and central heating radiator.
Bedroom Two
3.02m x 2.51m (9'11 x 8'3)UPVC double glazed window and central heating radiator.
Bedroom Three
3.00m x 2.24m (9'10 x 7'4)UPVC double glazed window and central heating radiator.
Bathroom
2.03m x 1.73m (6'8 x 5'8)UPVC double glazed frosted window, central heating radiator, spotlights, low flush WC, pedestal wash basin with traditional taps, panel bath with traditional taps and electric feed shower over, part tiled elevation and wood effect flooring.
External
Rear
Enclosed yard.
Energy Efficiency and Environmental Impact

Although these particulars are thought to be materially correct their accuracy cannot be guaranteed and they do not form part of any contract.
Property data and search facilities supplied by www.vebra.com


















