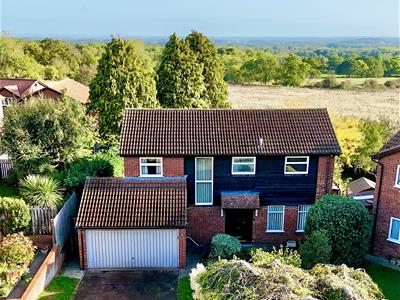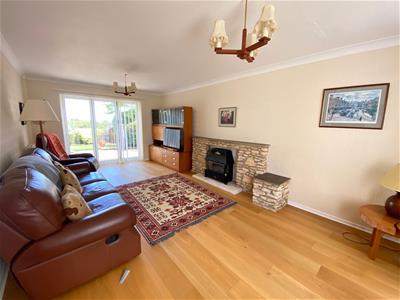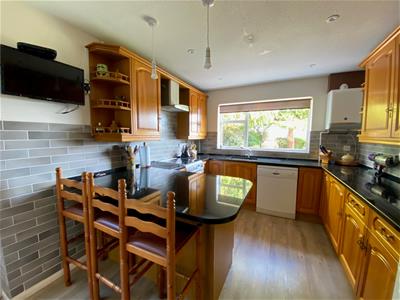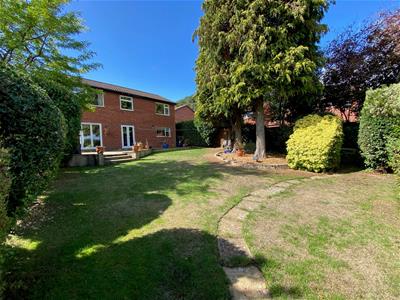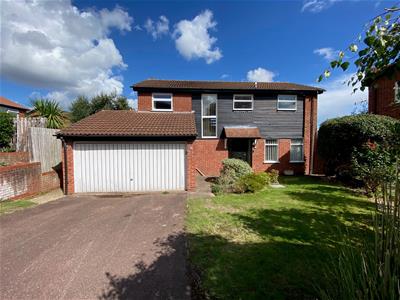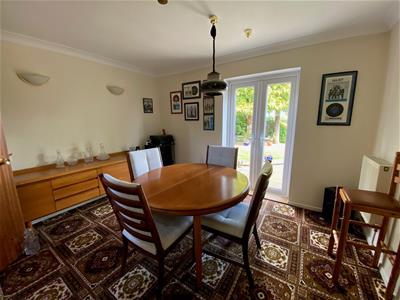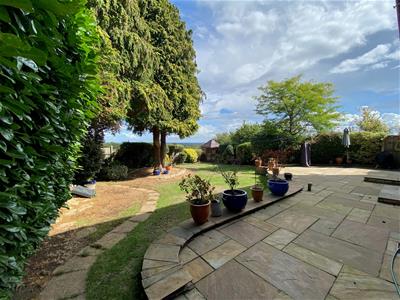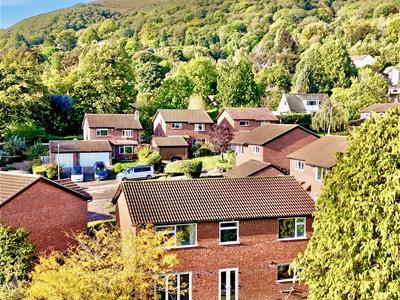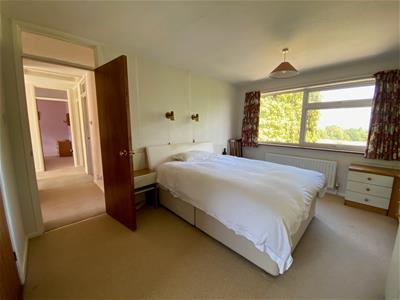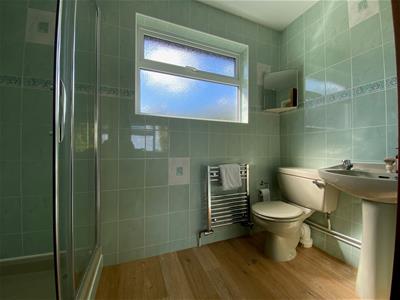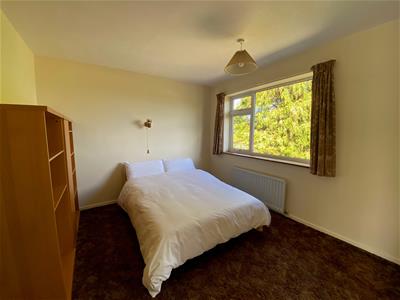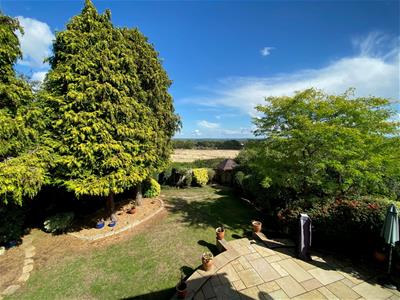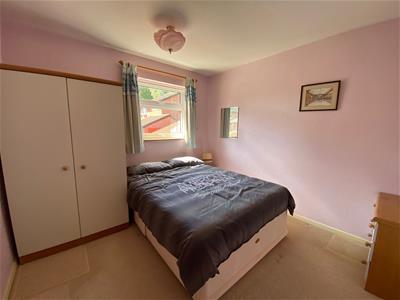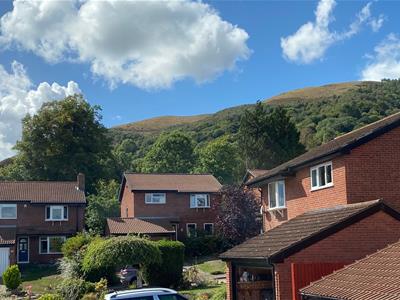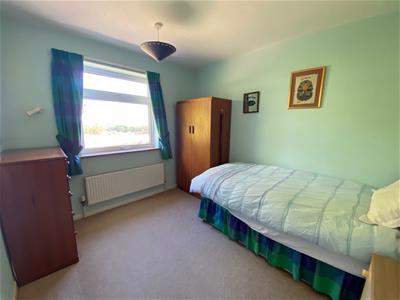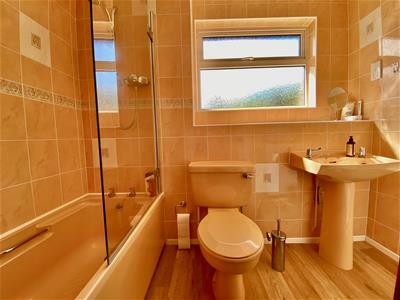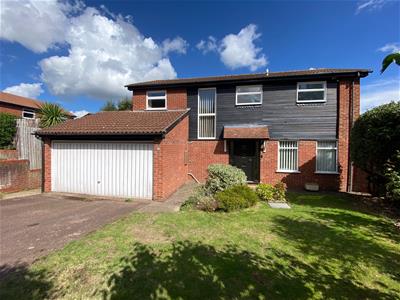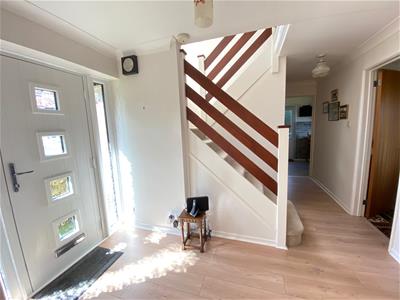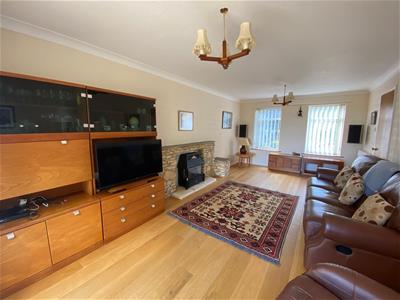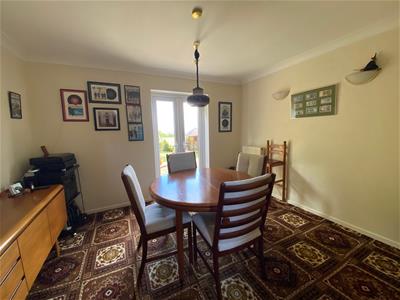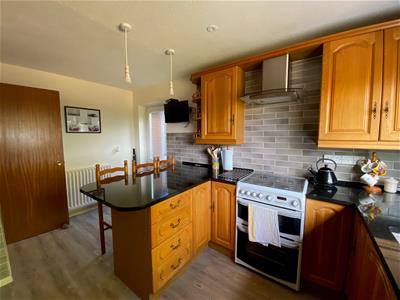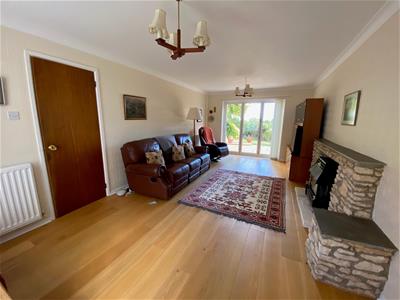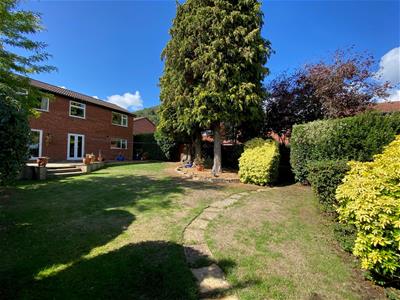
13a Worcester Road
Malvern
Worcester
WR14 4QY
The Moorlands, Malvern
Guide Price £500,000
4 Bedroom House - Detached
Located in a desirable location with splendid views to the Malvern Hills, and of the Severn Valley, this detached family home, requiring some updating, offers generous accommodation to include reception hall, cloakroom, living room, dining room and kitchen breakfast room. To the first floor are four good sized bedrooms, an en-suite shower room and bathroom. The property further benefits from a double garage, double width driveway and an attractive well maintained rear garden, double glazing and gas central heating. Offered for sale with no onward chain. Viewing is via the Agent.
Reception Hall
A part glazed entrance door opens into the Reception Hall. With doors off to the Living Room, Dining Room, Kitchen Breakfast Room and Cloakroom and door to a useful large, understairs storage cupboard. Radiator, wood effect flooring and stairs rise to the First Floor.
Living Room
6.3m x 3.4m (20'8" x 11'1")A spacious and light room with two double glazed windows to the front aspect overlooking the fore-garden with views towards the Malvern Hills. Gas fire with brick surround and tiled hearth and two radiators and coving to ceiling. Wood effect flooring and Bi-fold double glazed doors open out to the rear garden.
Dining Room
3.6m x 3.2m (11'9" x 10'5")With double glazed French doors opening out to the rear garden, radiator and coving to ceiling.
Kitchen Breakfast Room
4.2m x 3m (13'9" x 9'10")The Kitchen Breakfast Room is fitted with a range of base and eye level units, working surfaces and tiled splashback. Under counter sink unit with mixer tap, space and plumbing for washing machine and slot in gas cooker with extractor above and space for a further tall appliance. Extended worksurface with space for seating below, double glazed window to the rear aspect overlooking the rear garden and part glazed door opens to the side aspect. Radiator, spotlights to ceiling and wall mounted "Baxi" boiler.
Cloakroom
Fitted with a white suite comprising, hidden cistern low flush WC and vanity unit with wash hand basin inset and cupboards below. Extractor and radiator.
First Floor
From the Reception Hall, stairs rise and return to the First Floor, with two double glazed windows to the front aspect providing stunning views towards the Malvern Hills. Doors off to all Bedrooms and Bathroom and a further door to the Airing Cupboard housing the water tank, radiator and slatted shelving for storage.
Bedroom One
4.21m x 3.5m (13'9" x 11'5")Large double glazed window to the rear aspect, overlooking the rear garden, open countryside and providing views towards the Severn Valley. Doors to two single storage cupboards and door to the En-Suite Shower Room. Radiator.
En-Suite Shower Room
Fitted with a coloured suite comprising, low flush WC, pedestal wash hand basin and walk-in double shower cubicle with mains shower and glazed sliding door. Fully tiled walls, chrome "ladder" style radiator, spotlights and extractor to ceiling and obscured double glazed window to the front aspect.
Bedroom Two
3.9m x 3.1m (12'9" x 10'2")Fitted with a double wardrobe with sliding doors, radiator and double glazed window to the rear aspect, overlooking the rear garden and providing views over open countryside and towards the Severn Valley.
Bedroom Three
3.2m x 3m (10'5" x 9'10")Double glazed window to the front aspect providing views towards the Malvern Hills. Radiator.
Bedroom Four
3.1m x 2.7m (10'2" x 8'10")Double glazed window to the rear aspect, overlooking the rear garden, open countryside and towards the Severn Valley. Radiator.
Bathroom
Fitted with a coloured suite comprising, panel bath with shower over and glazed screen, pedestal wash hand basin and low flush WC. Radiator, spotlights and extractor to ceiling and fully tiled walls.
Garage
5.2m x 4.9m narrowing to 4m (17'0" x 16'0" narrowiWith a double electric door to the front driveway parking, power and light. Space and plumbing for a washing machine and space for further appliances.
Outside
The beautifully maintained garden to the rear has an extensive curved paved patio adjoining the property, where you can sit and enjoy the views. Steps lead down to the garden, predominantly laid to lawn with numerous trees and shrub filled borders. A meandering pathway leads to a secluded seating area and on to a timber summer house. Timber fencing encompasses the garden with gated side access, outside tap, timber shed and courtesy door to the Garage.
To the front of the property is a small fore-garden predominantly laid to lawn with numerous shrubs and trees. Driveway parking for several vehicles leads to the Garage and a pathway takes you to the front door.
Council Tax Band
We understand that this property is council tax band F.
This information may have been obtained via www.voa.gov.uk and applicants are advised to make their own enquiries before proceeding as Denny & Salmond will not be held responsible for any inaccurate information.
Freehold
Our client advises us that the property is Freehold however should you proceed to purchase this property these details must be confirmed via your solicitor within the pre-contract enquiries.
Disclosure
Denny & Salmond has made every effort to ensure that measurements and particulars are accurate however prospective purchasers must satisfy themselves as to the accuracy of the information provided. No information with regard to planning use, structural integrity, services or appliances has been formally verified and therefore prospective purchasers are requested to seek validation of all such matters prior to submitting a formal offer to purchase the property.
Money Laundering Regulations
Should a purchaser(s) have an offer accepted on a property marketed by Denny & Salmond they will need to undertake an identification check and asked to provide information on the source and proof of funds. This is done to meet our obligation under Anti Money Laundering Regulations (AML) and is a legal requirement
Virtual Tour
A virtual tour is available on this property copy this URL into your browser bar on the internet https://www.youtube.com/watch?v=YlfrMubL7rk
Energy Efficiency and Environmental Impact
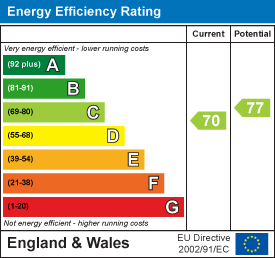
Although these particulars are thought to be materially correct their accuracy cannot be guaranteed and they do not form part of any contract.
Property data and search facilities supplied by www.vebra.com
