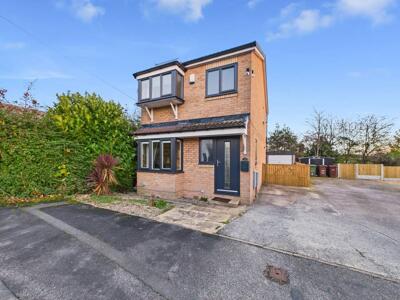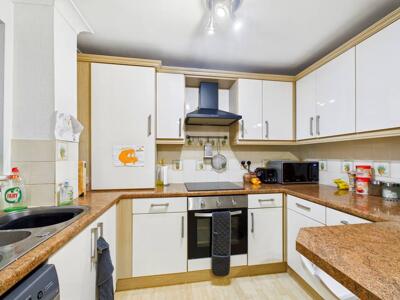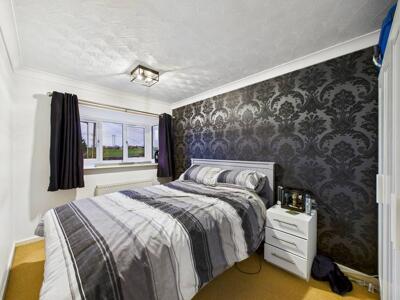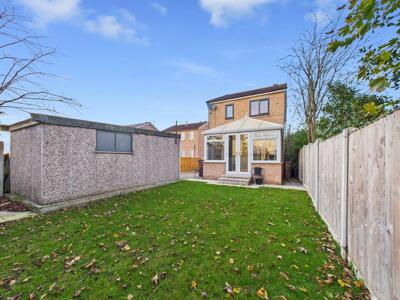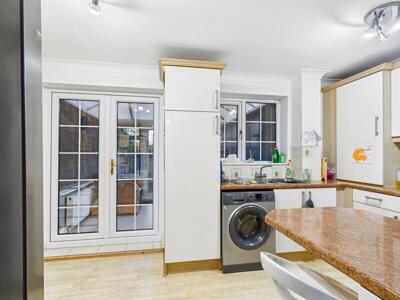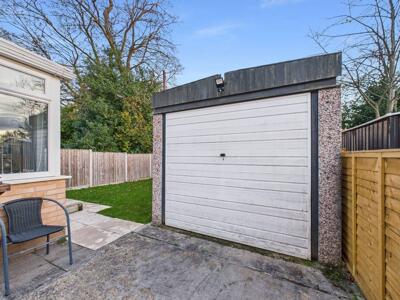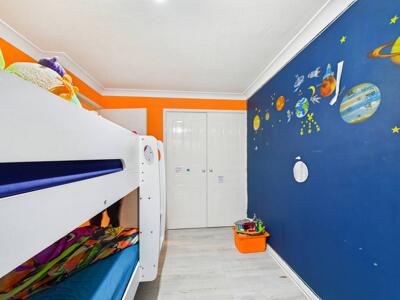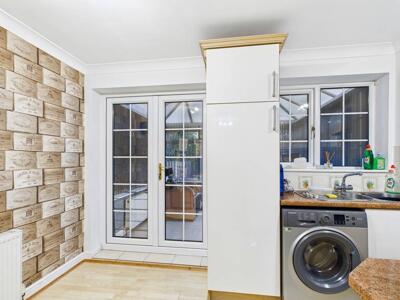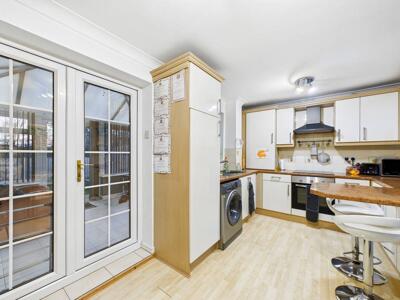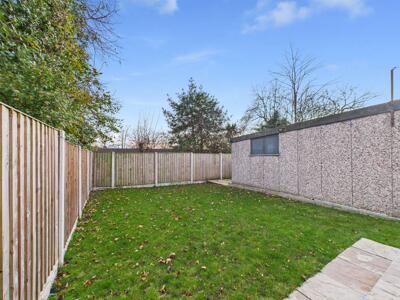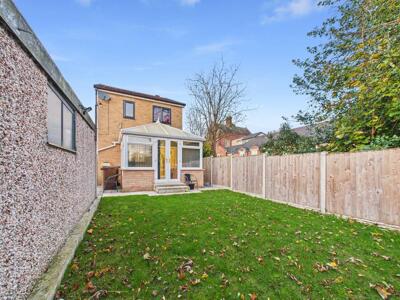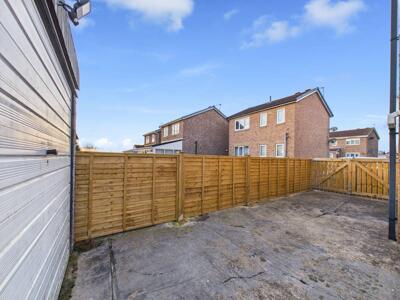Vicarage Gardens, Featherstone
Guide Price £240,000
3 Bedroom House - Detached
- Three Bedroom Detached House
- Family Bathroom
- Two Reception Rooms
- Close To Local Amenities
- Easy Access To Transport Links
- Ideal For Families
- Close to Highly Regarded Schools
- Viewing Highly Recommended
Guide Price £240,000 - £250,000
This three bedroom family home presents an excellent opportunity for families and individuals alike. With three well-proportioned bedrooms, this property offers ample space for comfortable living. The two inviting reception rooms provide versatile areas that can be tailored to your needs, whether for entertaining guests or enjoying quiet evenings at home.
To the ground floor you will find the entrance hall, living room, kitchen and conservatory. To the first floor, the landing gives access to all three bedrooms and the main bathroom.
Externally, the front of the property is set back from the road, it offers a low-maintenance front garden with gravel and mature planting, along with convenient off-street parking running down the side of the house. The peaceful position at the end of a cul-de-sac provides privacy and minimal passing traffic. To the rear, the property boasts a generous, enclosed garden—mainly laid to lawn—offering an ideal space for children, families and outdoor relaxation. The garden is bordered by tall wooden fencing for excellent privacy, with additional space to the side leading toward a detached garage. This neatly presented and well-kept outdoor area provides a secure and inviting environment suitable for entertaining or simply enjoying the sunshine.
Entrance Hall
5' x 2'11"Access to the living room. UPVC frosted double glazed window looking to the front of the property.
Living Room
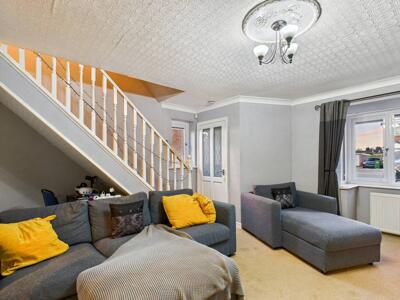 14'2" x 18'4"Feature fire surround with living flame effect fire and marble effect inset and hearth. UPVC double glazed window looking to the front of the property. Carpeted throughout. Central heated radiator. Access to the first floor and kitchen.
14'2" x 18'4"Feature fire surround with living flame effect fire and marble effect inset and hearth. UPVC double glazed window looking to the front of the property. Carpeted throughout. Central heated radiator. Access to the first floor and kitchen.
Kitchen
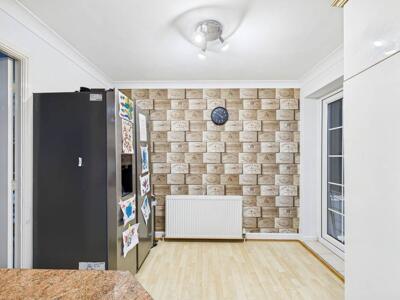 13'11" x 9'3"Range of high and low level units with granite effect worktops. Breakfast bar. Integrated cooker with electric hob and extractor hood over. One and a half bowl sink with drainer and chrome mixer tap. Option to re connect plumbing for the washing machine. Space for an American style fridge/freezer. Tiled walls. Wood effect flooring. Central heated radiator. UPVC double glazed window looking to the sunroom. and access to the sunroom.
13'11" x 9'3"Range of high and low level units with granite effect worktops. Breakfast bar. Integrated cooker with electric hob and extractor hood over. One and a half bowl sink with drainer and chrome mixer tap. Option to re connect plumbing for the washing machine. Space for an American style fridge/freezer. Tiled walls. Wood effect flooring. Central heated radiator. UPVC double glazed window looking to the sunroom. and access to the sunroom.
Conservatory
 10'5" x 9'1"French doors to the rear garden. UPVC double glazed window looking to both side elevations and the back elevation. Central heated radiator. Tiled flooring.
10'5" x 9'1"French doors to the rear garden. UPVC double glazed window looking to both side elevations and the back elevation. Central heated radiator. Tiled flooring.
Landing
5'10" x 8'3"Access to all three bedrooms and the main bathroom. UPVC double glazed window looking to the side elevation. Carpeted throughout.
Main Bedroom
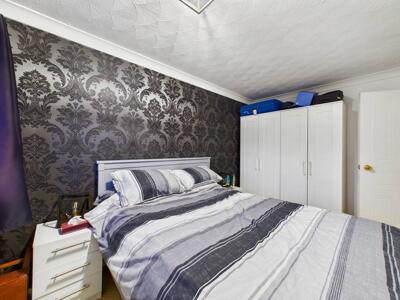 8'2" x 12'4"UPVC double glazed window looking to the front elevation. Central heated radiator. Carpeted throughout.
8'2" x 12'4"UPVC double glazed window looking to the front elevation. Central heated radiator. Carpeted throughout.
Bedroom Two
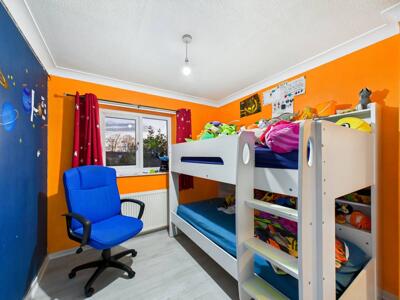 8'7" x 10'9"UPVC double glazed window looking to the rear elevation. Central heated radiator. Wood effect flooring.
8'7" x 10'9"UPVC double glazed window looking to the rear elevation. Central heated radiator. Wood effect flooring.
Bedroom Three
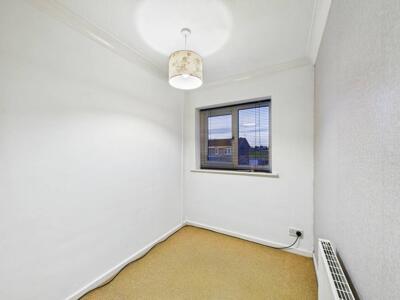 5'10" x 9'3"UPVC double glazed window looking to the front elevation. Central heated radiator. Carpeted throughout.
5'10" x 9'3"UPVC double glazed window looking to the front elevation. Central heated radiator. Carpeted throughout.
Bathroom
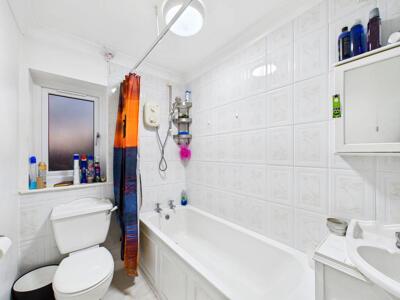 5'2" x 7'9"White suite comprising of panel bath with chrome taps and electric shower above. Wash hand basin set in vanity unit with chrome taps. WC with low level flush. Tiled walls and flooring. UPVC frosted double glazed window looking to the rear of the property.
5'2" x 7'9"White suite comprising of panel bath with chrome taps and electric shower above. Wash hand basin set in vanity unit with chrome taps. WC with low level flush. Tiled walls and flooring. UPVC frosted double glazed window looking to the rear of the property.
Energy Efficiency and Environmental Impact
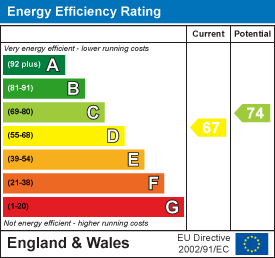
Although these particulars are thought to be materially correct their accuracy cannot be guaranteed and they do not form part of any contract.
Property data and search facilities supplied by www.vebra.com

