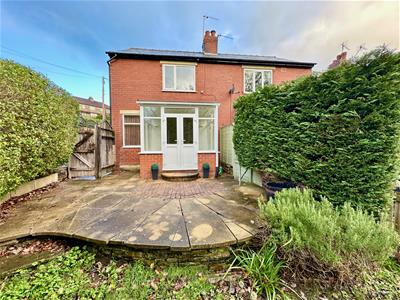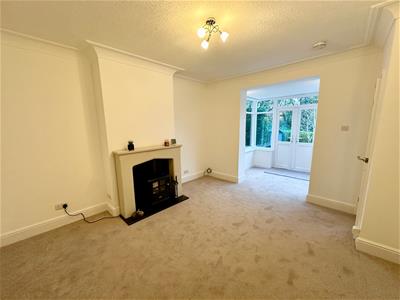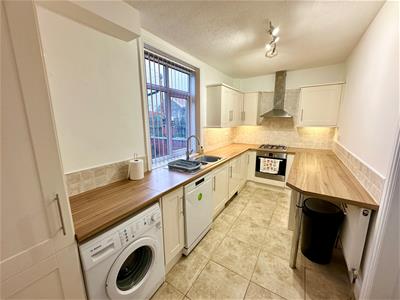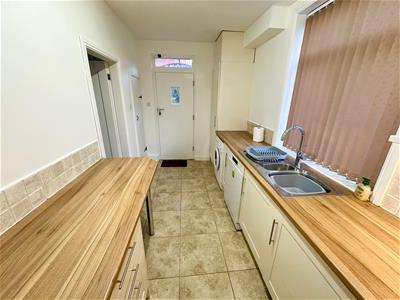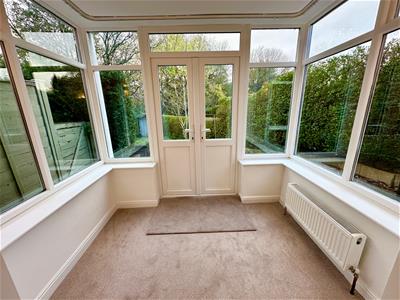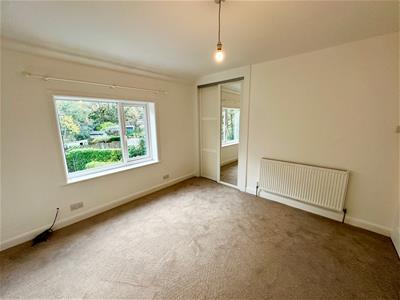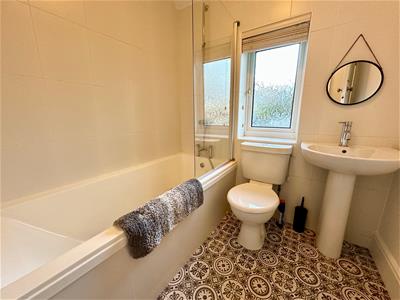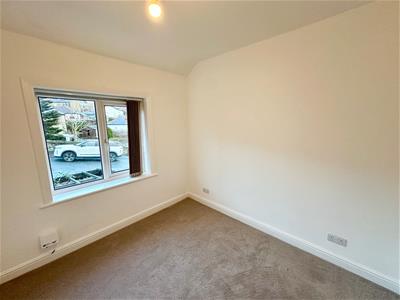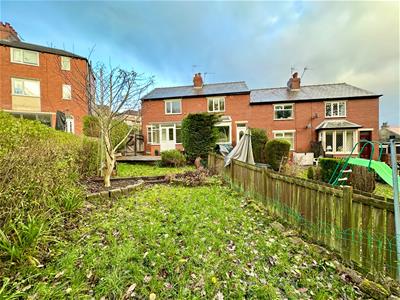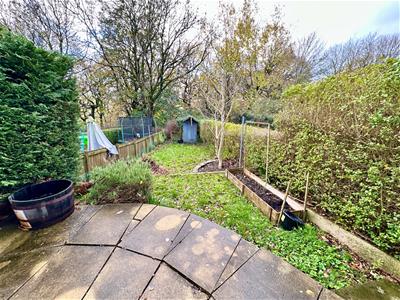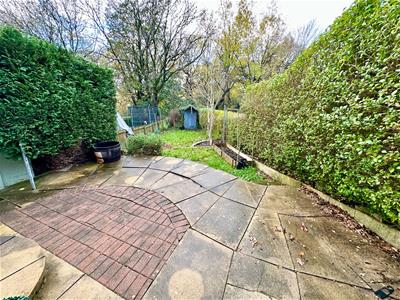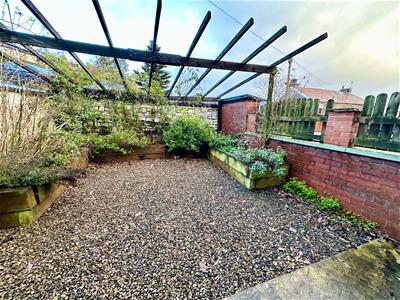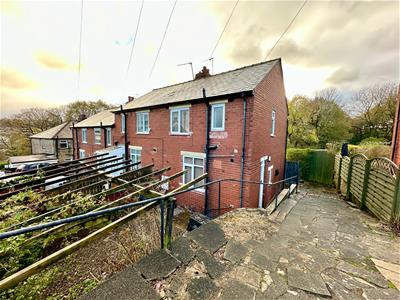Property @ Kemp & Co
Email: sales@propertyatkemp.co.uk
350 Skircoat Green Road
Halifax
West Yorkshire
HX3 0RR
Sunnybank Drive, Greetland, Halifax
Offers Around £189,950
2 Bedroom House - End Terrace
- Highly Desirable Residential Location
- Attractive Accommodation
- Easy Access to Outstanding Schools
- 2 Bedrooms
- Modern Bathroom & Kitchen
- Lounge with Small Garden Room Extension
- South Facing Garden
- Overlooking Brandy Hole Wood
- Realistically Priced
- Viewing Essential
Situated in this highly desirable and much sought-after residential location within the heart of Greetland village, 11 Sunnybank Drive is a brick-built two-bedroom end terraced house providing attractive accommodation which will be of particular interest to the first-time buyer, or young family.
This attractive property has recently been decorated and carpeted throughout, creating a delightful and comfortable home, which briefly comprises of a modern kitchen, lounge with garden room, 2 bedrooms, modern bathroom, gardens, double glazing, and gas central heating.
The property provides excellent access to the local amenities of Greetland and Elland, including outstanding schools, and offers easy access to the M62 motorway network, linking the business centres of Manchester and Leeds. Backing on to Brandy hole wood this delightful property enjoys woodland views to the rear.
Very rarely does an opportunity arise to purchase one of these period properties in the sought after location and as such an early appointment to view is strongly recommended.
KITCHEN
4.58m x 2.14m (15'0" x 7'0")Side entrance door opens into the modern fitted kitchen, which is equipped with a range of contemporary wall and base units incorporating matching work surfaces. Features include a stainless steel single drainer one-and-a-half bowl sink unit with mixer tap, four-ring gas hob with extractor in stainless steel canopy above, and a fan-assisted electric oven and grill beneath. Plumbing is provided for an automatic washing machine and dishwasher, and a cupboard houses the Logic Ideal central heating boiler. The kitchen is tiled around the work surfaces with complementing colour scheme to the remaining walls, and includes a UPVC double glazed window to the front elevation, one double radiator and a tiled floor.
From the kitchen a door leads to a walk-in pantry providing excellent storage facilities with fitted shelving and a UPVC double glazed window to the side elevation,
From the kitchen door opens to the
LOUNGE
3.66m x 3.98m (12'0" x 13'0")With a feature fireplace incorporating an electric fire (negotiable). The room includes cornicing to the ceiling, one TV point, one double radiator and a fitted carpet.
From the lounge through to the
GARDEN ROOM
1.52m x 2.32m (4'11" x 7'7")Accessed from the lounge, this attractive garden room includes double glazed windows to three elevations and uPVC double glazed French doors opening onto the flagged patio area. One double radiator and a fitted carpet.
From the lounge door to the
INNER VESTIBULE
With UPVC double glazed window to the rear elevation, one double radiator and fitted carpet. Stairs with fitted carpet lead to the,
LANDING
Which includes a UPVC double glazed window to the side elevation and a fitted carpet. Access is available to the insulated loft.
BEDROOM ONE
3.44m x 3.68m (11'3" x 12'0")Situated to the rear elevation and enjoying attractive woodland views over Brandy Hole Wood, UPVC double glazed window, sliding wardrobe doors opening into a built-in wardrobe, one double radiator, one TV point and a fitted carpet.
From the landing door to
BEDROOM TWO
2.50m x 2.74m (8'2" x 8'11")This second bedroom includes a UPVC double glazed window to the front elevation, one double radiator and a fitted carpet.
From the landing door to
BATHROOM
The bathroom is fitted with a modern white three-piece suite incorporating pedestal wash basin, low flush WC and panel bath with shower unit. The room is tiled around the suite with complementing colour scheme to the remaining walls and includes a UPVC double glazed window to the front elevation and one double radiator.
GENERAL
The property is constructed of brick with a blue slate roof. It benefits from all main services including gas, water and electricity, together with gas central heating and majority UPVC double glazing.
EXTERNAL DETAILS
To the front of the property there is a garden with path leading down to the side entrance door. To the side
To the rear, the property enjoys a larger south-facing garden, featuring a flagged patio area and split-level lawn with mature plants and shrubs. The garden overlooks Brandy Hole Wood, providing an attractive natural backdrop.
VIEWING
To view, strictly by appointment.
Please telephone Kemp & Co, Halifax – 349222
Although these particulars are thought to be materially correct their accuracy cannot be guaranteed and they do not form part of any contract.
Property data and search facilities supplied by www.vebra.com
