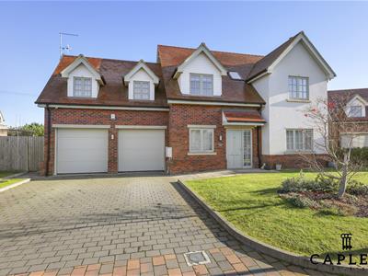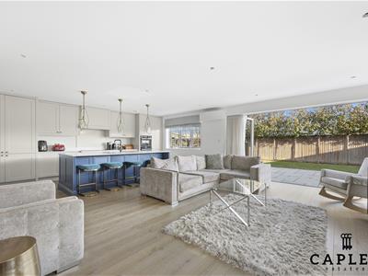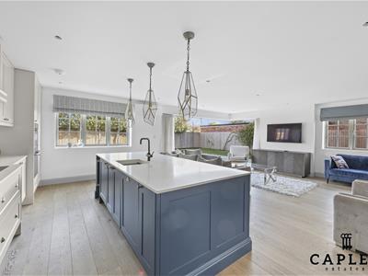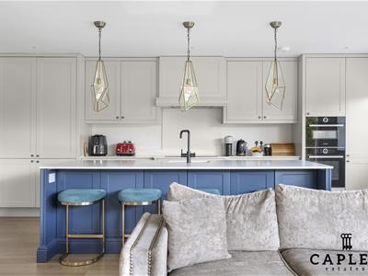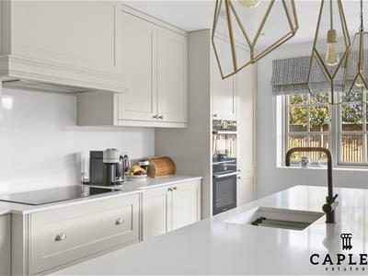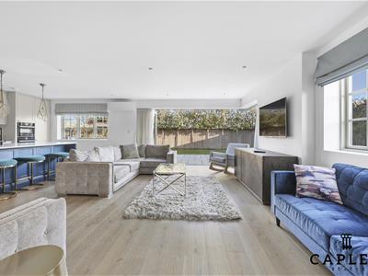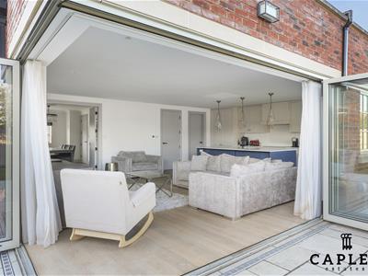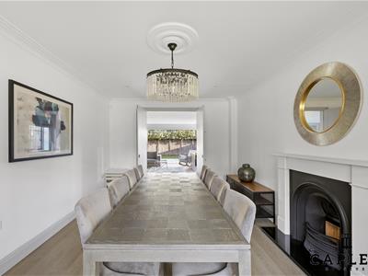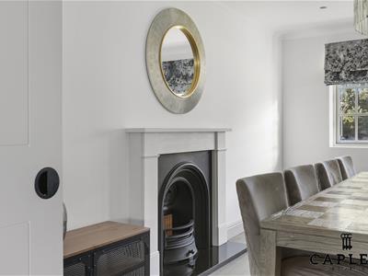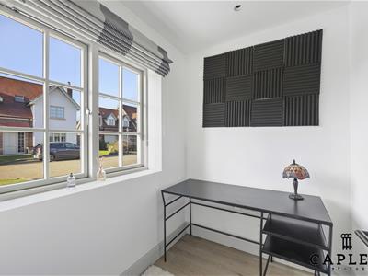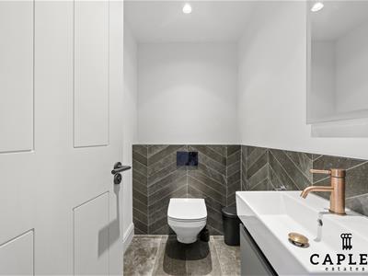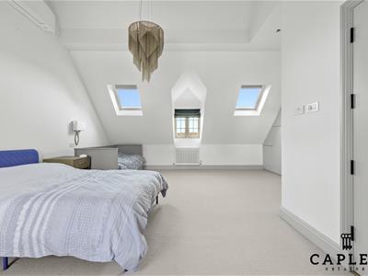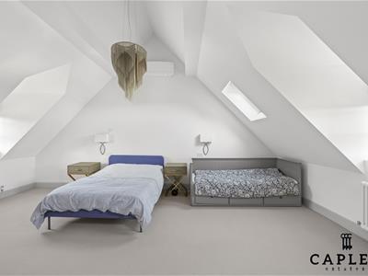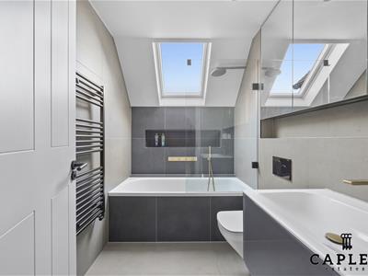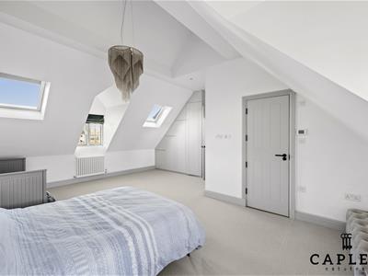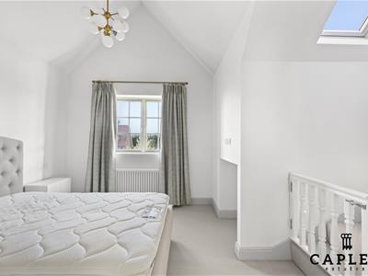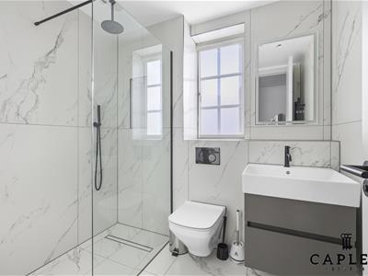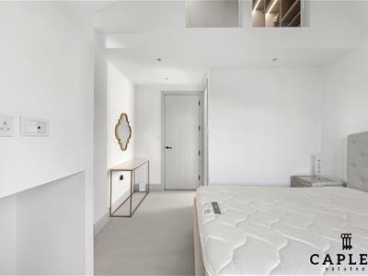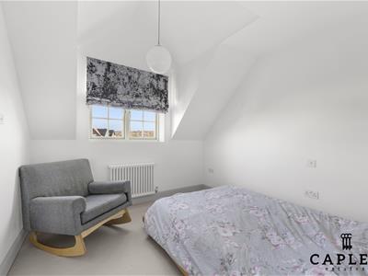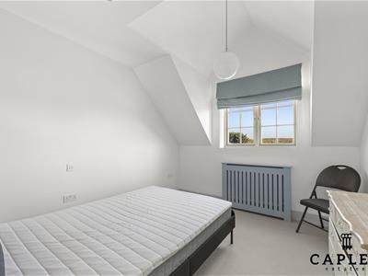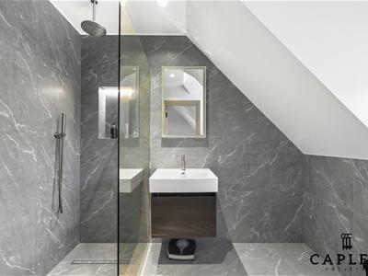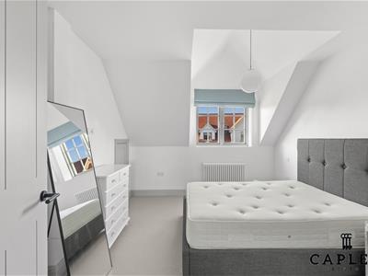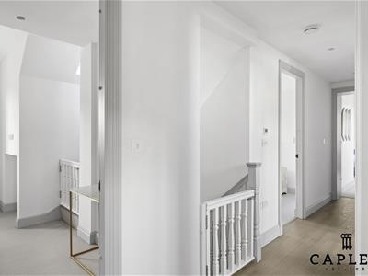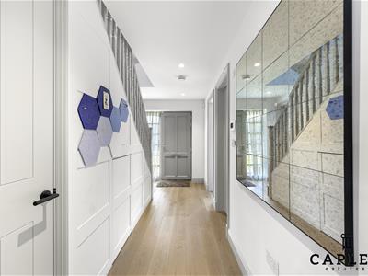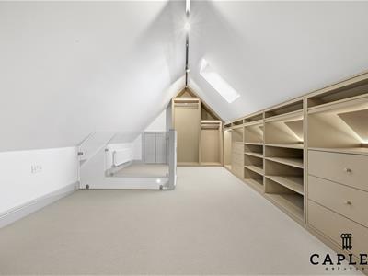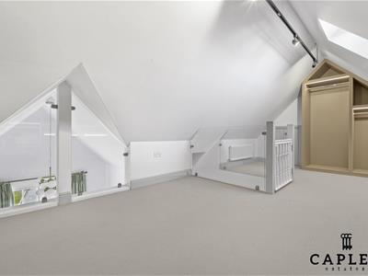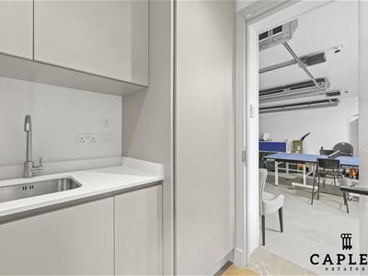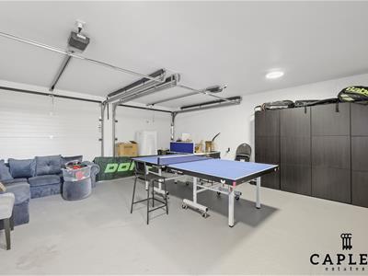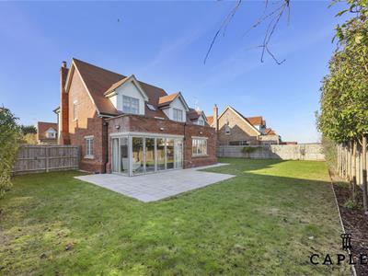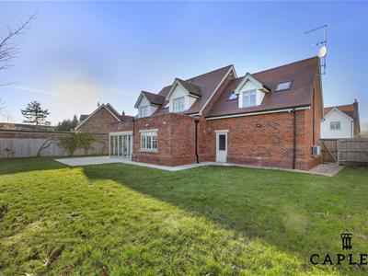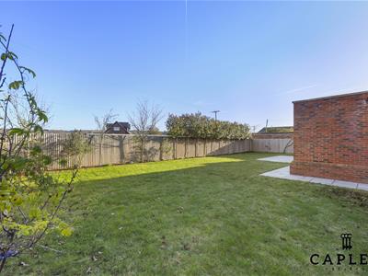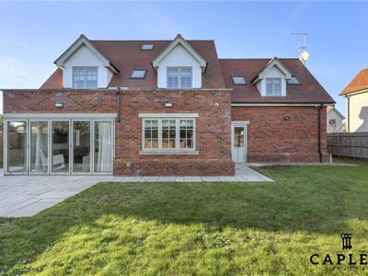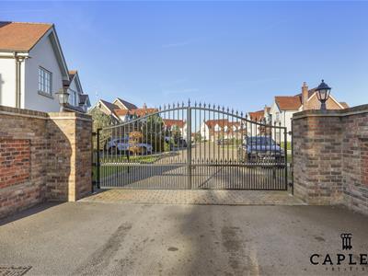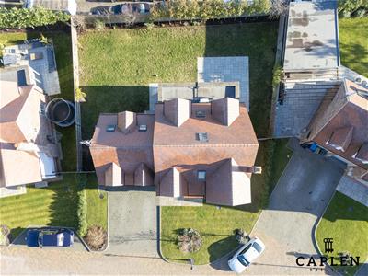.png)
12 Queens Road
Buckhurst Hill
Essex
IG9 5BY
Beechview Drive, Waltham Abbey
£1,400,000
5 Bedroom House - Detached
- Offered Chain Free
- Five Bedroom Detached Family Home
- Situated Within A Gated Development
- Arranged Over Three Floors, With 2776sq ft Of Living Space
- Spacious Open Plan Kitchen/Dining/Family Room
- Bespoke Kitchen With Quartz Worktops, Bosch Appliances & Quooker Tap
- Main Bedroom With Built In Wardrobes & En Suite
- Landscaped Rear Garden With Patio, Lawn & Trees
Caplen Estates welcomes to the market this desirable House, situated within the gated development of Beechview Drive, which offers a perfect blend of modern living, spacious comfort which is offered "Chain Free". Built in 2021, this new build property spans an impressive 2,776 square feet, providing ample room for families of all sizes.
Upon entering, you are greeted by entrance hall giving access to a well-appointed reception room and open plan kitchen/dining/family room, ideal for both entertaining guests and enjoying quiet family evenings. The layout is thoughtfully designed to maximize space and light, creating a warm and inviting atmosphere throughout the home.
The stylish bespoke fitted kitchen is complete with ample storage, Bosch appliances, Blanco "Quooker Style" tap, central island with Quartz worktops, breakfast bar and separate utility room. The ground floor also accommodates a study, w/c and access to an integral double garage.
This property boasts five/six generously sized bedrooms, ensuring that everyone has their own private sanctuary. With three modern bathrooms, morning routines will be a breeze, accommodating the needs of a busy household with ease.
One of the standout features of this home is the parking provision, with space for up to four vehicles, making it convenient for families with multiple cars or for hosting visitors.
Located in near the High Beech area, residents will enjoy a peaceful suburban lifestyle while being within easy reach of local amenities, schools, transport links such as the M25, Overground station and surrounded by Epping Forest. This property is not just a house; it is a place where memories can be made and cherished for years to come.
If you are seeking a contemporary family home that offers both space and style, this exceptional property on Beechview Drive is not to be missed.
Kitchen/Dining/Family Room
8.08m x 5.97m (26'6" x 19'7")
Living Room
5.51m x 3.56m (18'1 x 11'8" )
Utility
2.13m x 1.63m (7" x 5'4" )
WC
2.13m x 1.30m (7" x 4'3")
Study
2.13m x 1.68m (7" x 5'6")
Double Integral Garage
6.25m x 5.77m (20'6" x 18'11")
Bedroom 1
6.25m x 5.64m (20'6" x 18'6")
Shower Room
1.98m x 1.75m (6'6" x 5'9")
Bedroom 2
4.50m x 3.61m (14'9" x 11'10")
Bedroom 3
3.78m x 3.35m (12'5" x 11')
Bedroom 4
3.20m x 3.00m (10'6" x 9'10" )
Bedroom 5
3.00m x 3.00m (9'10" x 9'10")
Shower Room
2.24m x 1.85m (7'4" x 6'1")
Bathroom
2.44m x 1.88m (8" x 6'2" )
Walk In Wardrobe / Mezzanine
6.63m x 3.53m (21'9" x 11'7")
Garden
2.36m x 18.11m (7'9" x 59'5" )
Energy Efficiency and Environmental Impact

Although these particulars are thought to be materially correct their accuracy cannot be guaranteed and they do not form part of any contract.
Property data and search facilities supplied by www.vebra.com
