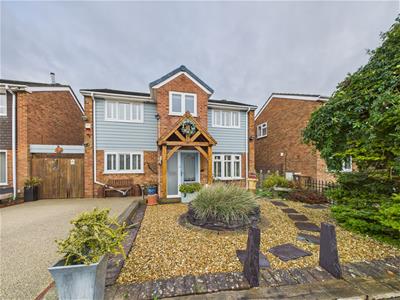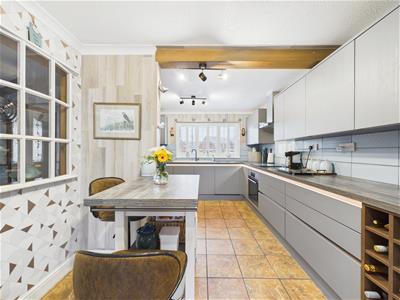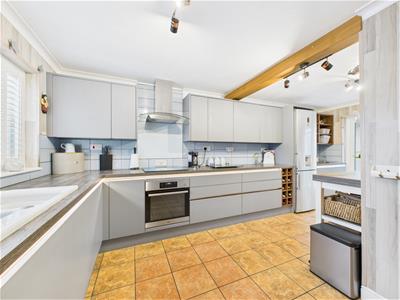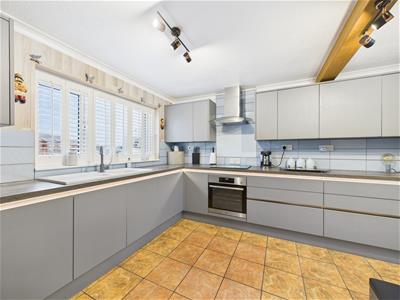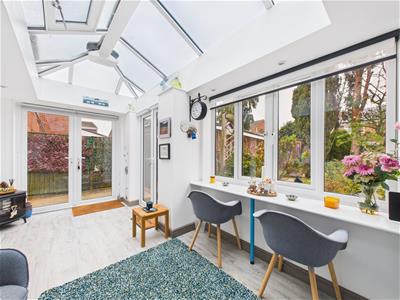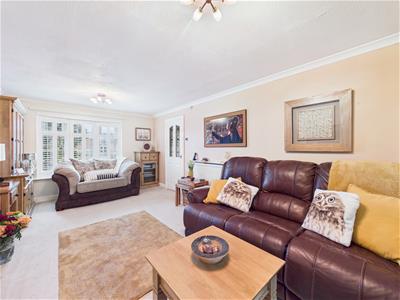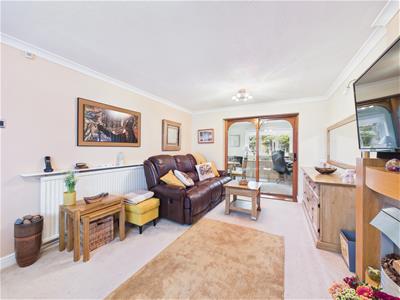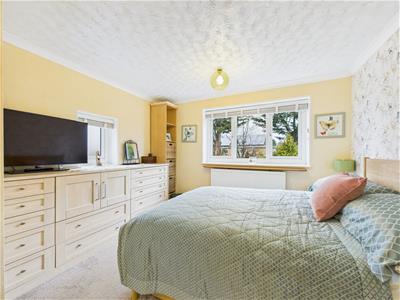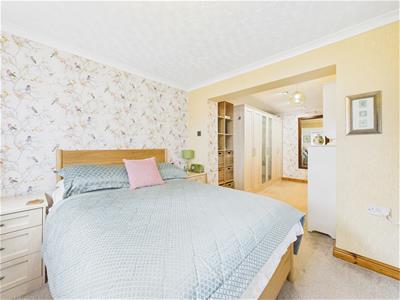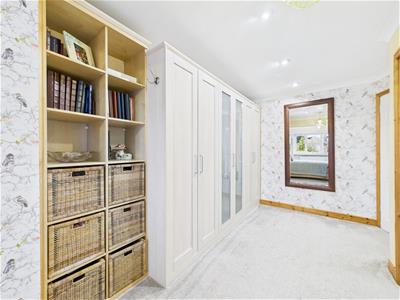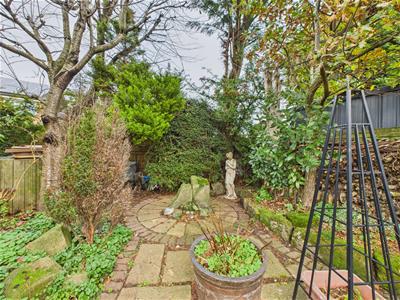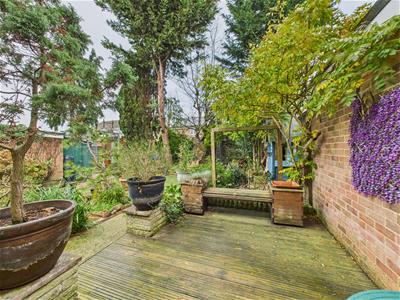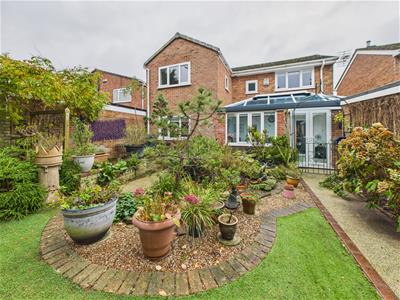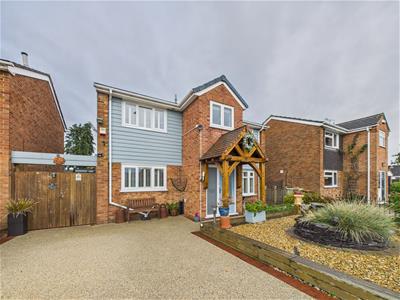Fletcher and Company (Smartmove Derbyshire Ltd T/A)
Tel: 01283 241 500
3 The Boardwalk
Mercia Marina
Findern Lane
Willington
DE65 6DW
Wragley Way, Stenson Fields, Derby
Offers Around £350,000 Sold (STC)
4 Bedroom House - Detached
- Superbly Presented
- Popular Residential Location
- Porch, Hall & Fitted Guest Cloakroom
- Living Room & Garden Room
- Study & Breakfast Kitchen
- Four First Floor Bedrooms
- Principle Bedroom with En-Suite Shower Room plus Bathroom
- Impressive Gardens to Both Front & Rear
- Driveway & Garage
- Close to Excellent Amenities
A tastefully presented and much improved, four bedroom, detached residence located in popular Stenson Fields. The double glazed and gas central heated accommodation comprises porch, entrance hall, fitted guest cloakroom, spacious lounge, impressive garden/sunroom, spacious study and quality fitted breakfast kitchen. The first floor landing leads to a principle bedroom with en-suite shower room, three further bedrooms and a bathroom.
The property has impressive gardens to both front and rear, a good sized driveway and a garage.
The Location
The property's location allows for easy access to an excellent range of amenities including nearby large supermarket with a parade of shops, both primary and secondary schooling, a regular bus service and pleasant walks in the surrounding open countryside, including along the Trent and Mersey canal. There is easy access into Derby City centre and to major transport links.
Accommodation
Ground Floor
Storm Porch
1.67 x 1.36 (5'5" x 4'5")A fabulous, oak framed, pitched roof storm porch incorporating a decorative panelled and glazed door beneath with matching sidelights gives access to porch with tiled floor and glazed door to hallway.
Entrance Hall
2.70 x 1.00 (8'10" x 3'3")With central heating radiator, feature wood panelled wall including dado rail, multi-pane window to kitchen and staircase to first floor.
Fitted Guest Cloakroom
1.85 x 1.27 (6'0" x 4'1")Partly tiled with a white suite comprising low flush WC, a vanity unit with wash handbasin and storage beneath and adjacent, further understairs storage cupboard, decorative coving and double glazed window to rear.
Lounge
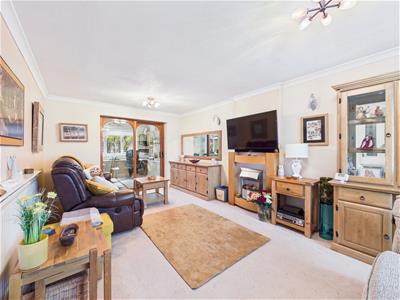 5.53 x 3.28 (18'1" x 10'9")Having a feature fire surround with electric fire, central heating radiator, decorative coving, double glazed window to front with bespoke shutters and sliding patio doors to study.
5.53 x 3.28 (18'1" x 10'9")Having a feature fire surround with electric fire, central heating radiator, decorative coving, double glazed window to front with bespoke shutters and sliding patio doors to study.
Study
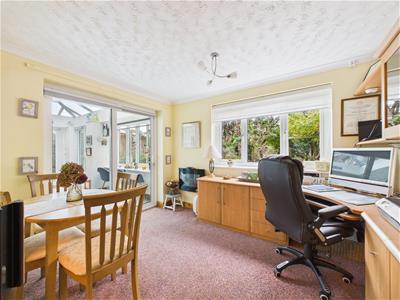 3.33 x 2.63 (10'11" x 8'7")Having a wall mounted heater, fitted furniture including desk, drawers, cupboards and display cabinets, decorative coving, double glazed window to rear and sliding double glazed patio door to garden/breakfast room.
3.33 x 2.63 (10'11" x 8'7")Having a wall mounted heater, fitted furniture including desk, drawers, cupboards and display cabinets, decorative coving, double glazed window to rear and sliding double glazed patio door to garden/breakfast room.
Garden/Breakfast Room
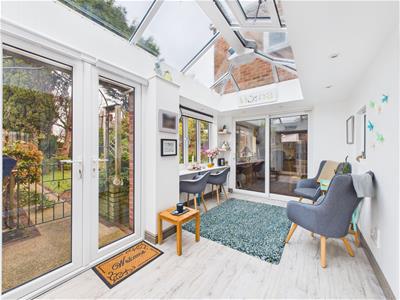 4.59 x 2.63 (15'0" x 8'7")A fabulous addition to the accommodation comprising a light and airy space with large double glazed lantern roof, breakfast bar, two sets of double glazed French doors to outside and internal double glazed French doors to kitchen.
4.59 x 2.63 (15'0" x 8'7")A fabulous addition to the accommodation comprising a light and airy space with large double glazed lantern roof, breakfast bar, two sets of double glazed French doors to outside and internal double glazed French doors to kitchen.
Breakfast Kitchen
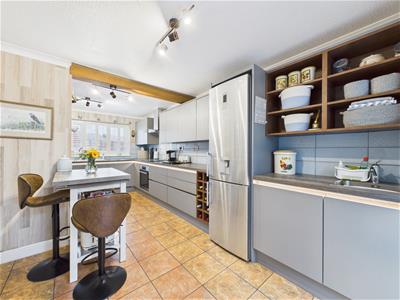 3.74 x 2.88 (12'3" x 9'5")Comprising wood grain effect preparation surfaces with tiled surrounds and under lighting, inset one and a quarter ceramic sink unit, wood grain effect base cupboards and drawers, complementary wall mounted cupboards, electric hob with extractor hood over and built-in oven beneath, integrated dishwasher, space for fridge freezer plus wine storage, stylish floor to ceiling central heating radiator, decorative coving, double glazed window to front with bespoke shutters and open access to breakfast area/utility.
3.74 x 2.88 (12'3" x 9'5")Comprising wood grain effect preparation surfaces with tiled surrounds and under lighting, inset one and a quarter ceramic sink unit, wood grain effect base cupboards and drawers, complementary wall mounted cupboards, electric hob with extractor hood over and built-in oven beneath, integrated dishwasher, space for fridge freezer plus wine storage, stylish floor to ceiling central heating radiator, decorative coving, double glazed window to front with bespoke shutters and open access to breakfast area/utility.
Dining Area/Utility
2.78 x 2.59 (9'1" x 8'5")With additional stainless steel sink unit, integrated washing machine and open display shelving, decorative coving and stylish floor to ceiling central heating radiator.
First Floor Landing
2.75 x 1.05 (9'0" x 3'5")Having access to loft space, airing cupboard and feature wood panelled wall including dado rail.
Principle Bedroom
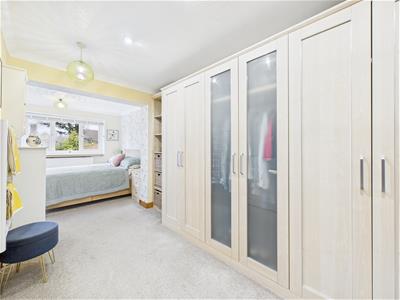 6.38m x 3.15m (20'11" x 10'4")A very spacious room with excellent storage facilities including built-in wardrobes with partly mirrored doors and open shelving, further bespoke drawers and cupboards, central heating radiator, towel radiator, decorative coving and double glazed windows to rear and side.
6.38m x 3.15m (20'11" x 10'4")A very spacious room with excellent storage facilities including built-in wardrobes with partly mirrored doors and open shelving, further bespoke drawers and cupboards, central heating radiator, towel radiator, decorative coving and double glazed windows to rear and side.
En-Suite Shower Room
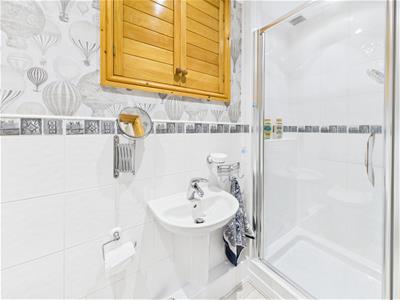 2.35 x 0.89 (7'8" x 2'11")Partly tiled with a white suite comprising low flush WC, wash handbasin and shower cubicle.
2.35 x 0.89 (7'8" x 2'11")Partly tiled with a white suite comprising low flush WC, wash handbasin and shower cubicle.
Bedroom Two
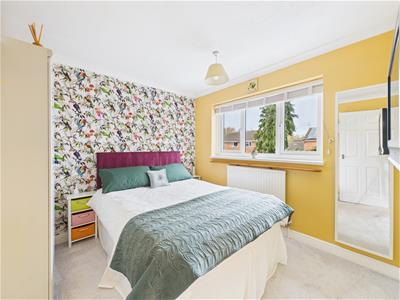 2.91 x 2.84 (9'6" x 9'3")With central heating radiator, decorative coving and double glazed window to rear.
2.91 x 2.84 (9'6" x 9'3")With central heating radiator, decorative coving and double glazed window to rear.
Bedroom Three
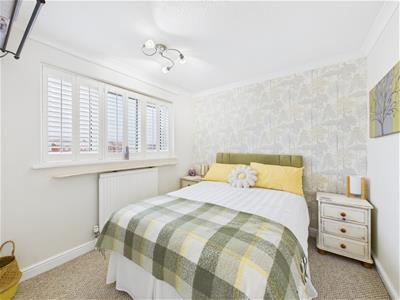 2.79 x 2.62 (9'1" x 8'7")Having a central heating radiator, decorative coving and double glazed window to front with bespoke shutters.
2.79 x 2.62 (9'1" x 8'7")Having a central heating radiator, decorative coving and double glazed window to front with bespoke shutters.
Bedroom Four
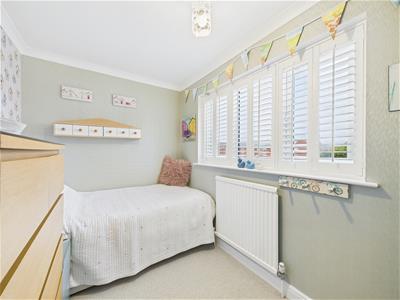 3.32 x 1.98 (10'10" x 6'5")With central heating radiator, decorative coving and double glazed window to front with bespoke shutters.
3.32 x 1.98 (10'10" x 6'5")With central heating radiator, decorative coving and double glazed window to front with bespoke shutters.
Beautifully Appointed Bathroom
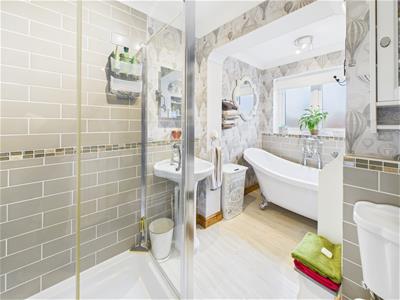 3.33 x 2.03 (10'11" x 6'7")Appointed with a low flush WC, pedestal wash handbasin, shower cubicle, roll edge claw foot bath with shower attachment, central heating radiator, decorative coving and double glazed window to front.
3.33 x 2.03 (10'11" x 6'7")Appointed with a low flush WC, pedestal wash handbasin, shower cubicle, roll edge claw foot bath with shower attachment, central heating radiator, decorative coving and double glazed window to front.
Outside
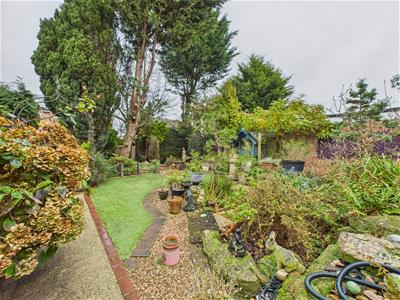 The property is set back off the road behind an attractive low maintenance, landscaped fore-garden with quality driveway to the side providing ample off-road parking and access down the side of the property through secure timber gates leads to a detached garage with power, lighting and electric door. To the rear of the property is a fabulous well-established garden, whilst being relatively low maintenance, featuring artificial lawn, decked seating area and plentifully stocked herbaceous borders/flower beds containing plants, shrubs and mature trees. There is also a further hard standing section ideal for a summerhouse/pergola.
The property is set back off the road behind an attractive low maintenance, landscaped fore-garden with quality driveway to the side providing ample off-road parking and access down the side of the property through secure timber gates leads to a detached garage with power, lighting and electric door. To the rear of the property is a fabulous well-established garden, whilst being relatively low maintenance, featuring artificial lawn, decked seating area and plentifully stocked herbaceous borders/flower beds containing plants, shrubs and mature trees. There is also a further hard standing section ideal for a summerhouse/pergola.
Council Tax Band D
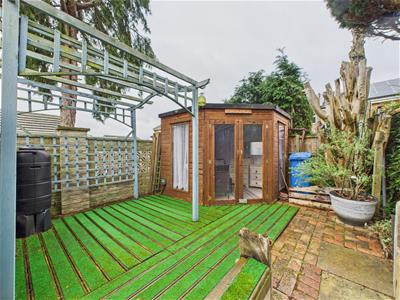
Energy Efficiency and Environmental Impact

Although these particulars are thought to be materially correct their accuracy cannot be guaranteed and they do not form part of any contract.
Property data and search facilities supplied by www.vebra.com
