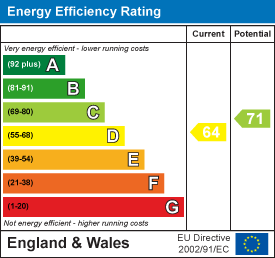5 The Mall,
Salendine Shopping Centre,
144 Moor Hill Road
Salendine Nook
Huddersfield
HD3 3XA
Forest Hill Gardens, Outlane, Huddersfield
Offers in the region of £250,000
3 Bedroom House - Semi-Detached
This three-bedroom semi-detached home enjoys a cul-de-sac setting amongst other detached family homes. When originally constructed, it was detached. The property is located in this popular village, with a semi-rural feel, and would be a perfect commuting base. The accommodation comprises an entrance hallway, downstairs WC, living room, dining room and kitchen (the last two rooms could be incorporated into one large dining kitchen with access into the rear garden, subject to any necessary permissions or consents). On the first floor, there are three bedrooms and a bathroom. The property has a gas-fired central heating system and uPVC double-glazing. Externally, there is a double width driveway at the front and, at the rear, a garden area with seating areas and a lawn, having a pleasant view towards Outlane Bowling Club. The property has the advantage of no onward chain.
Entrance Hallway
 An external uPVC door with opaque glazed panels and a matching side screen gives access to the entrance hallway. A staircase rises to the first floor accommodation and steps lead down to a lower lobby area, which has a store cupboard beneath the staircase. There is a radiator and access to the downstairs WC.
An external uPVC door with opaque glazed panels and a matching side screen gives access to the entrance hallway. A staircase rises to the first floor accommodation and steps lead down to a lower lobby area, which has a store cupboard beneath the staircase. There is a radiator and access to the downstairs WC.
Downstairs WC
 This room has a two-piece suite comprising a pedestal wash hand basin with a tiled splashback and a low-level WC. There is laminate flooring, an opaque uPVC window and a radiator.
This room has a two-piece suite comprising a pedestal wash hand basin with a tiled splashback and a low-level WC. There is laminate flooring, an opaque uPVC window and a radiator.
Living Room
 This reception room is positioned at the front of the property and has sliding patio doors. It has a wall-mounted electric fire, coving to the ceiling and a radiator.
This reception room is positioned at the front of the property and has sliding patio doors. It has a wall-mounted electric fire, coving to the ceiling and a radiator.
Dining Room
This room has laminate flooring, a uPVC window and a radiator. An archway leads through to the kitchen. Buyers may decide to incorporate these two rooms into one.
Kitchen
 The kitchen has wall cupboards and base units with working surfaces, tiled splashbacks and a one-and-a-half bowl sink unit. Integrated appliances include a four-ring gas hob with a filter hood above, a double electric oven incorporating a grill and a dishwasher. There is space for a concealed washing machine, a uPVC window and a side uPVC door. The laminate flooring is continued from the dining room.
The kitchen has wall cupboards and base units with working surfaces, tiled splashbacks and a one-and-a-half bowl sink unit. Integrated appliances include a four-ring gas hob with a filter hood above, a double electric oven incorporating a grill and a dishwasher. There is space for a concealed washing machine, a uPVC window and a side uPVC door. The laminate flooring is continued from the dining room.
First Floor Landing
 From the hallway, a staircase rises to the first floor landing, which has a spindle balustrade. A useful storage cupboard houses the boiler for the central heating system.
From the hallway, a staircase rises to the first floor landing, which has a spindle balustrade. A useful storage cupboard houses the boiler for the central heating system.
Bedroom One
 This double bedroom is positioned at the front of the property and has a uPVC window. There is plenty of space for furniture and a radiator.
This double bedroom is positioned at the front of the property and has a uPVC window. There is plenty of space for furniture and a radiator.
Bedroom Two
 This double bedroom is positioned at the rear of the property and has a uPVC window overlooking Outlane Bowling Green. There is plenty of space for furniture and a radiator.
This double bedroom is positioned at the rear of the property and has a uPVC window overlooking Outlane Bowling Green. There is plenty of space for furniture and a radiator.
Bedroom Three
This bedroom is also positioned at the rear of the property and has accommodated a double bed in the past. It has a uPVC window and a radiator.
Bathroom
 The bathroom has a corner bath with a wall-mounted shower over and a curtail and rail. There is a pedestal wash hand basin and a low-level WC. The room has an opaque uPVC window and a radiator.
The bathroom has a corner bath with a wall-mounted shower over and a curtail and rail. There is a pedestal wash hand basin and a low-level WC. The room has an opaque uPVC window and a radiator.
External Details
 In front of the property, there is a double width gravel driveway with a lawn to the side. A flagged pathway continues around the side of the property, where there is a paved area, a lawned garden and a perimeter wall.
In front of the property, there is a double width gravel driveway with a lawn to the side. A flagged pathway continues around the side of the property, where there is a paved area, a lawned garden and a perimeter wall.
Tenure
The vendor has informed us that this is a Freehold property.
Energy Efficiency and Environmental Impact

Although these particulars are thought to be materially correct their accuracy cannot be guaranteed and they do not form part of any contract.
Property data and search facilities supplied by www.vebra.com















