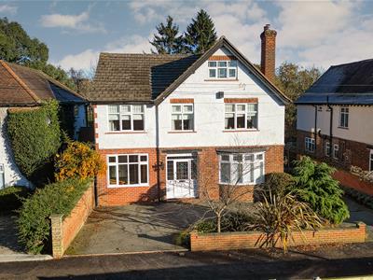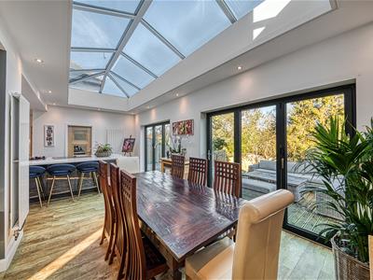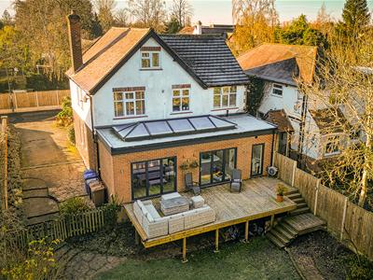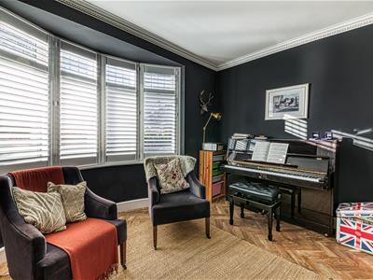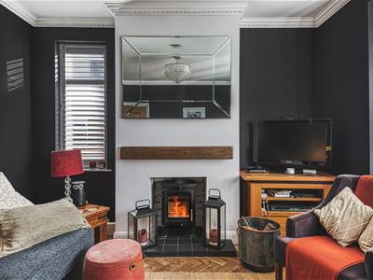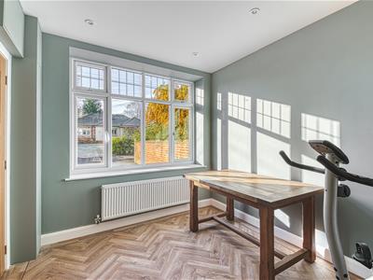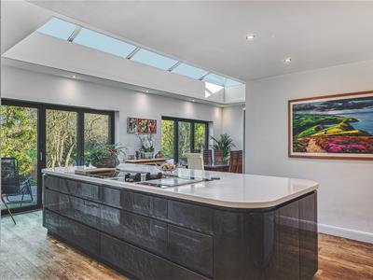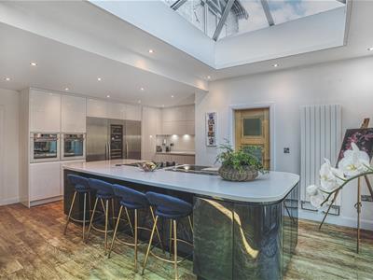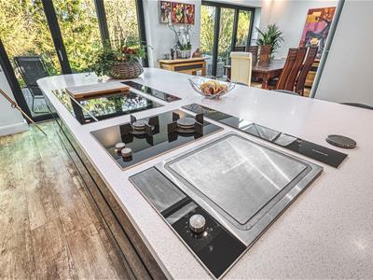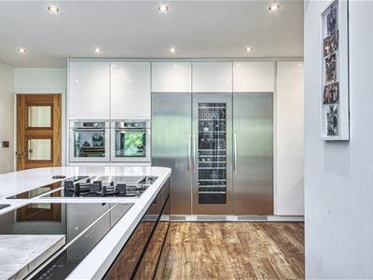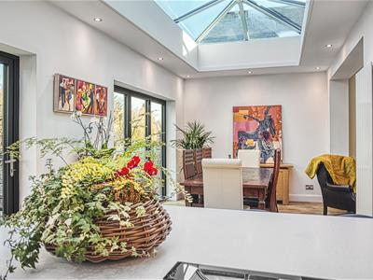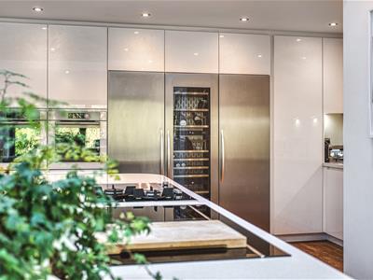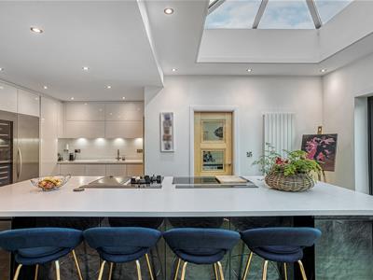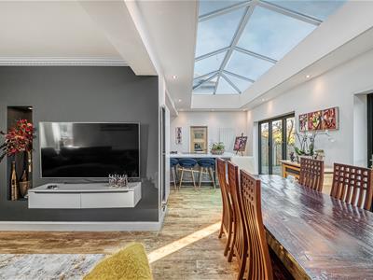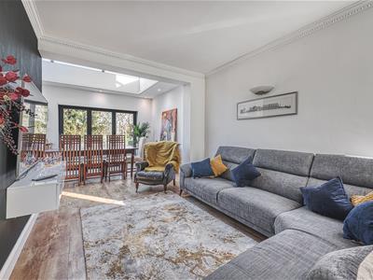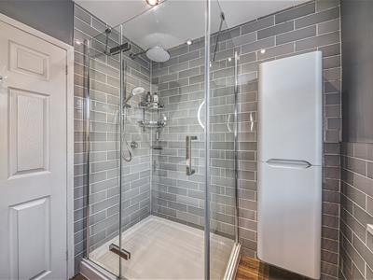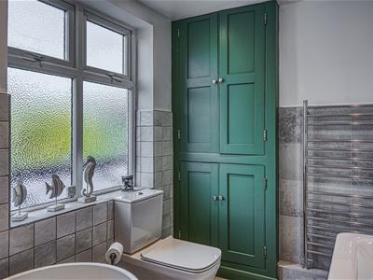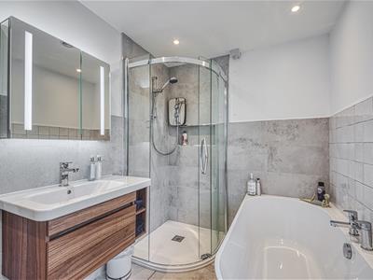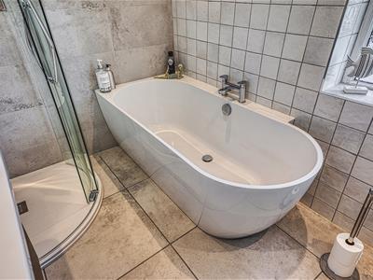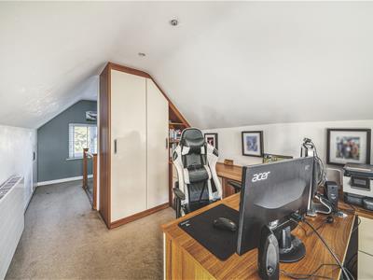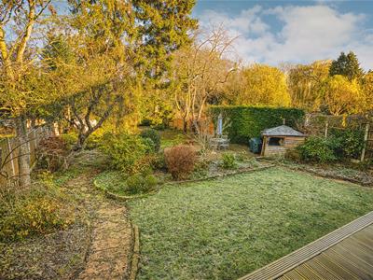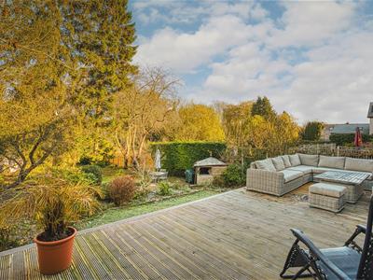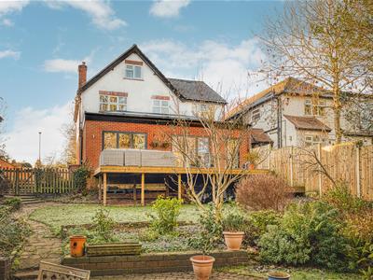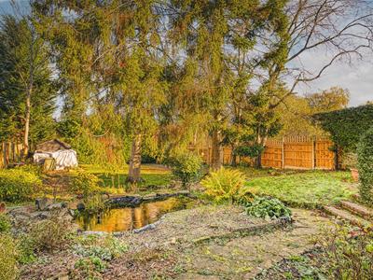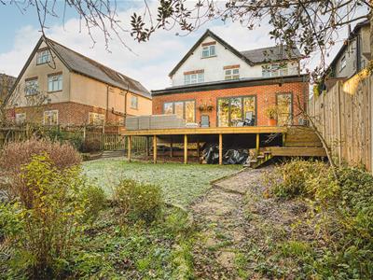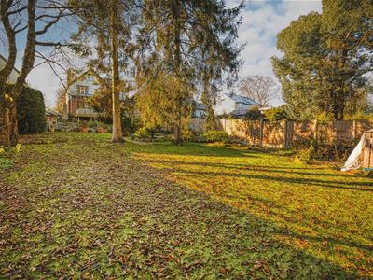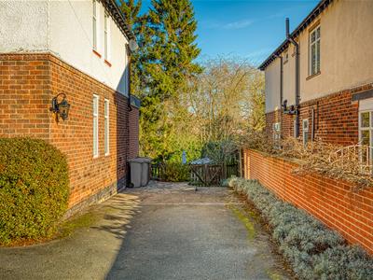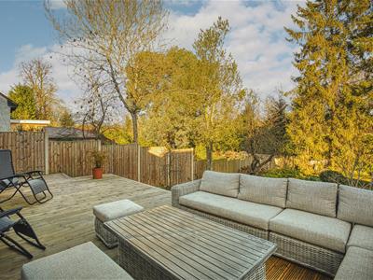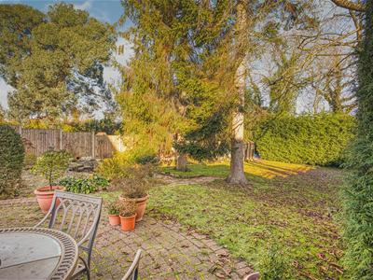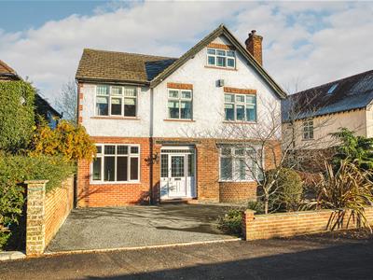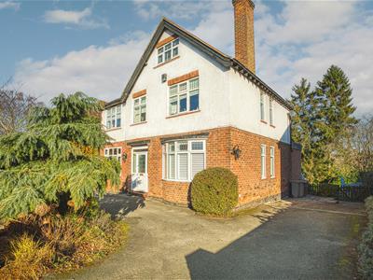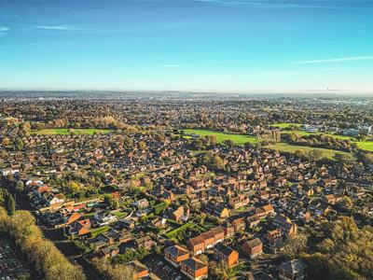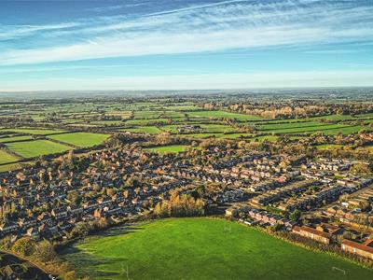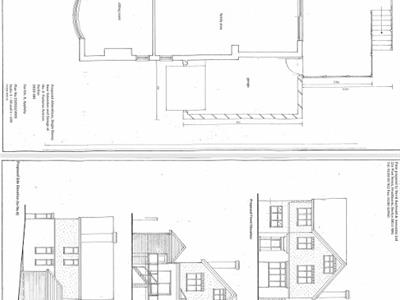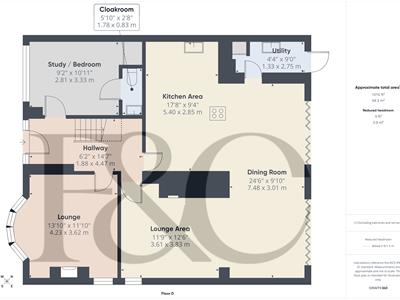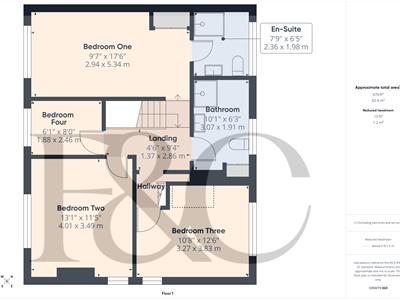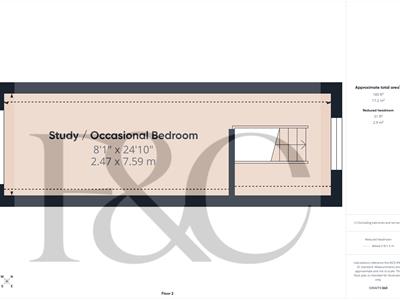
Fletcher and Company (Smartmove Derbyshire Ltd T/A)
15 Melbourne Court,
Millennium Way,
Pride Park
Derby
DE24 8LZ
Pastures Avenue, Littleover, Derby
Offers Around £699,950
5 Bedroom House - Detached
- Fabulous Plot Measuring just under One Quarter of an Acre
- Littleover Community School Catchment Area
- Extremely Spacious & Versatile Accommodation
- Fabulous Extention Incorporating Open Plan Living Kitchen
- Superb Well-Established Garden
- Extensive Driveway & Spacious for the Erection of a Detached Garage
- Ideal for a Large Family
- Easy Access into Derby City Centre
- Close to Excellent Transport LInks
- Viewing Recommended
This is a spacious, extended, four/five bedroom, traditional, detached residence occupying a quiet cul-de-sac location in popular Littleover. The property has been greatly improved by the current vendors and features accommodation comprising spacious entrance hall, cosy lounge with log burner, downstairs bedroom/study with WC off, fabulous open plan extended living kitchen featuring generous lantern roof and two sets of bifold doors to garden. This room comprises a lounge area, dining area and a high specification fitted kitchen with built in appliances. Off this room is a utility room. The first floor accommodation comprises a principle bedroom with a recently refitted en-suite shower room, three further bedrooms and a recently refitted bathroom. To the second floor is a very useful attic room which is occasionally used as a bedroom/study.
The property is set back behind an in and out driveway which continues down the side of the property. This would be an ideal space for the erection of a detached garage (of which plans had been previously drawn up). To the rear of the property is a fabulous, mature garden with an extensive decked entertaining area off the living kitchen and a lower level mature, mainly lawn garden with extensive lawn, numerous well-stocked borders, mature trees, hedging and shrubs. The garden backs onto playing fields Belonging to Littleover Community School.
The Location
The property is located a short distance south of Littleover centre which offers a fabulous range of amenities including various shops. A regular bus service runs along Pastures Hill through the village centre into Derby City centre. The property is also within catchment of the popular Littleover Community School and is also convenient for Derby High School and Derby Grammar school. Other nearby places of interest include Nuffield health centre, a nearby parade of shops along Hollybrook way and easy access to open countryside. The A38 and A50 are within easy reach as well as major employers in the area including Toyota and Rolls Royce.
Accommodation
Ground Floor
Hallway
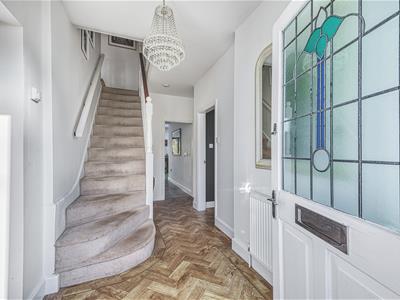 4.47 x 1.88 (14'7" x 6'2")A panelled and stained glass entrance door with matching panelled and leaded side lights provides access to hallway with central heating radiator, wood effect flooring and staircase to first floor.
4.47 x 1.88 (14'7" x 6'2")A panelled and stained glass entrance door with matching panelled and leaded side lights provides access to hallway with central heating radiator, wood effect flooring and staircase to first floor.
Lounge
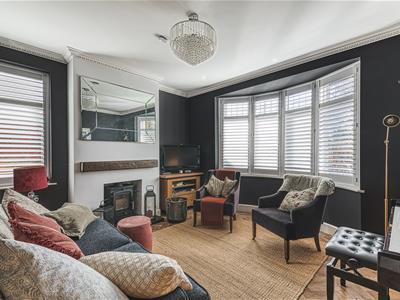 4.23 x 3.62 (13'10" x 11'10")Featuring a chimney breast incorporating a raised tiled hearth, timber lintel and open recess with cast iron log burner, central heating radiator, decorative coving, double glazed window to side and double glazed bow bay window to front (both with bespoke shutters).
4.23 x 3.62 (13'10" x 11'10")Featuring a chimney breast incorporating a raised tiled hearth, timber lintel and open recess with cast iron log burner, central heating radiator, decorative coving, double glazed window to side and double glazed bow bay window to front (both with bespoke shutters).
Study/Ground Floor Bedroom
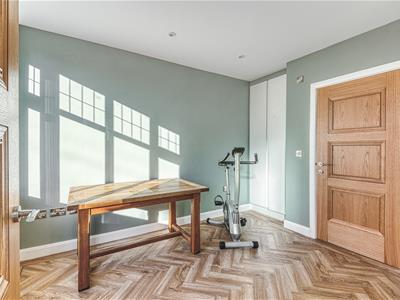 3.33 x 2.81 (10'11" x 9'2")With central heating radiator, wood effect flooring, recessed ceiling spotlighting, built-in storage cupboard, double glazed window to front and door to fitted guest cloakroom.
3.33 x 2.81 (10'11" x 9'2")With central heating radiator, wood effect flooring, recessed ceiling spotlighting, built-in storage cupboard, double glazed window to front and door to fitted guest cloakroom.
Fitted Guest Cloakroom
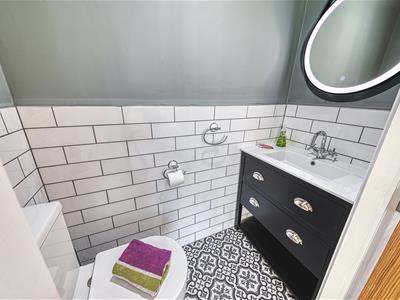 1.78 x 0.83 (5'10" x 2'8")Partly tiled with a white suite comprising low flush WC, vanity unit with wash handbasin and drawers beneath and recessed ceiling spotlighting.
1.78 x 0.83 (5'10" x 2'8")Partly tiled with a white suite comprising low flush WC, vanity unit with wash handbasin and drawers beneath and recessed ceiling spotlighting.
Stunning Open Plan Extended Living Kitchen
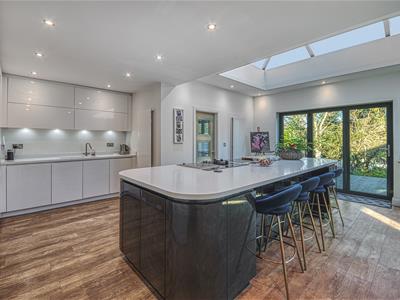
Lounge Area
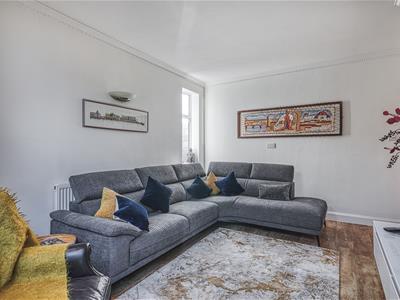 3.83 x 3.61 (12'6" x 11'10")Having a central heating radiator, wood effect flooring and double glazed window to side.
3.83 x 3.61 (12'6" x 11'10")Having a central heating radiator, wood effect flooring and double glazed window to side.
Dining Area
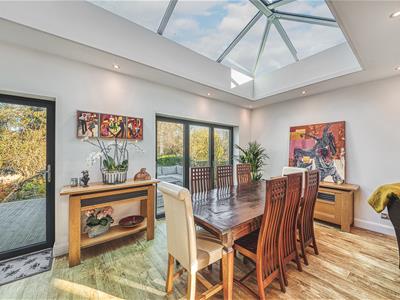 7.48 x 3.01 (24'6" x 9'10")With stylish floor to ceiling central heating radiator, impressive lantern roof, wood effect flooring and double glazed bifold door to decked terrace.
7.48 x 3.01 (24'6" x 9'10")With stylish floor to ceiling central heating radiator, impressive lantern roof, wood effect flooring and double glazed bifold door to decked terrace.
High Specification Fitted Kitchen
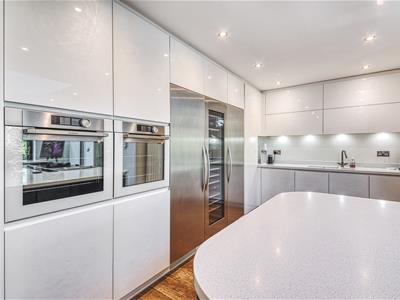 5.40 x 2.85 (17'8" x 9'4")An extremely high quality kitchen featuring a generous corian central island/breakfast bar incorporating a two plate gas hob, induction hob, two retractable extractors, teppanyaki hot plate, stylish fitted gloss finish base cupboards and drawers including pantry cupboard, matching corian preparation surfaces with matching upstands, inset one and a quarter sink unit, generous sized fridge freezer and wine fridge, two integrated ovens, feature lighting to kitchen units, two stylish floor to ceiling central heating radiators, continuation of the wood effect flooring, double glazed bifold doors leading to the decked terrace area and glazed door to utility room.
5.40 x 2.85 (17'8" x 9'4")An extremely high quality kitchen featuring a generous corian central island/breakfast bar incorporating a two plate gas hob, induction hob, two retractable extractors, teppanyaki hot plate, stylish fitted gloss finish base cupboards and drawers including pantry cupboard, matching corian preparation surfaces with matching upstands, inset one and a quarter sink unit, generous sized fridge freezer and wine fridge, two integrated ovens, feature lighting to kitchen units, two stylish floor to ceiling central heating radiators, continuation of the wood effect flooring, double glazed bifold doors leading to the decked terrace area and glazed door to utility room.
Utility
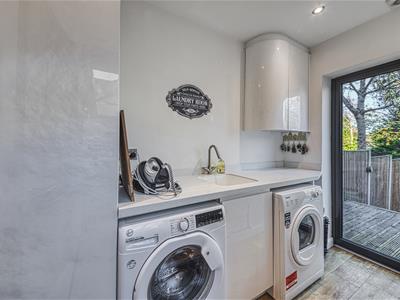 2.75 x 1.33 (9'0" x 4'4")With matching corian worktop, inset sink unit, storage cupboards, appliance spaces suitable for washing machine and tumble dryer, central heating radiator, wood effect flooring and double glazed French door to rear.
2.75 x 1.33 (9'0" x 4'4")With matching corian worktop, inset sink unit, storage cupboards, appliance spaces suitable for washing machine and tumble dryer, central heating radiator, wood effect flooring and double glazed French door to rear.
First Floor Landing
2.86 x 1.37 (9'4" x 4'5")A semi-galleried landing with central heating radiator and staircase to second floor.
Bedroom One
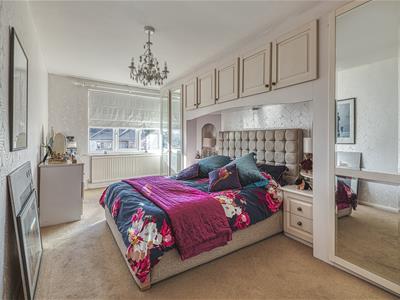 5.34 x 2.94 (17'6" x 9'7")Having a central heating radiator, fitted wardrobes with overhead storage, double glazed window to front and door to en-suite shower room.
5.34 x 2.94 (17'6" x 9'7")Having a central heating radiator, fitted wardrobes with overhead storage, double glazed window to front and door to en-suite shower room.
Recently Refitted En-Suite Shower Room
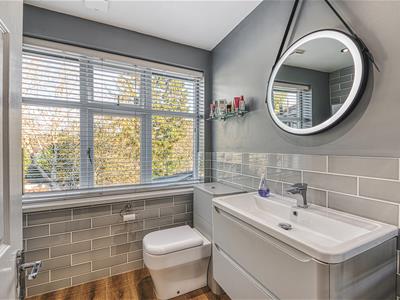 2.36 x 1.98 (7'8" x 6'5")Partly tiled with a white suite comprising low flush WC, vanity unit with wash handbasin and drawers beneath, generous sized shower cubicle, recessed ceiling spotlighting, chrome towel radiator and double glazed window to front.
2.36 x 1.98 (7'8" x 6'5")Partly tiled with a white suite comprising low flush WC, vanity unit with wash handbasin and drawers beneath, generous sized shower cubicle, recessed ceiling spotlighting, chrome towel radiator and double glazed window to front.
Bedroom Two
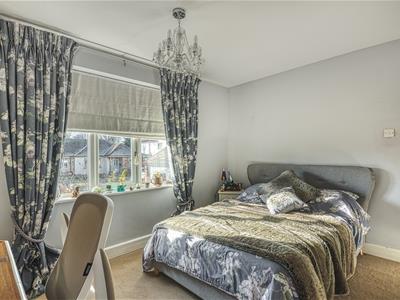 4.01 x 3.49 (13'1" x 11'5")With central heating radiator and double glazed windows to side and front.
4.01 x 3.49 (13'1" x 11'5")With central heating radiator and double glazed windows to side and front.
Bedroom Three
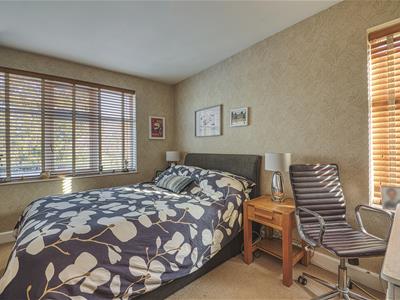 3.83 x 3.27 (12'6" x 10'8")Having a central heating radiator and double glazed windows to side and rear.
3.83 x 3.27 (12'6" x 10'8")Having a central heating radiator and double glazed windows to side and rear.
Bedroom Four
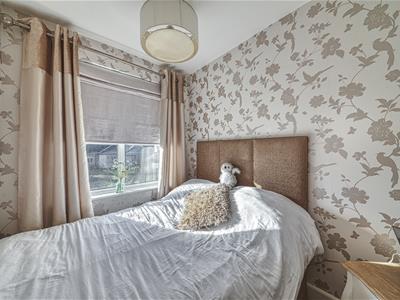 2.46 x 1.88 (8'0" x 6'2")With central heating radiator and double glazed window to front.
2.46 x 1.88 (8'0" x 6'2")With central heating radiator and double glazed window to front.
Refitted Bathroom
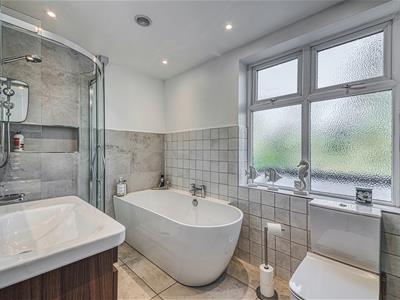 3.07 x 1.91 (10'0" x 6'3")Partly tiled with a white suite comprising low flush WC, vanity unit with wash handbasin and drawer beneath, bath, separate shower cubicle, chrome towel radiator, recessed ceiling spotlighting and double glazed window to rear.
3.07 x 1.91 (10'0" x 6'3")Partly tiled with a white suite comprising low flush WC, vanity unit with wash handbasin and drawer beneath, bath, separate shower cubicle, chrome towel radiator, recessed ceiling spotlighting and double glazed window to rear.
Second Floor Accommodation
Useful Attic Room
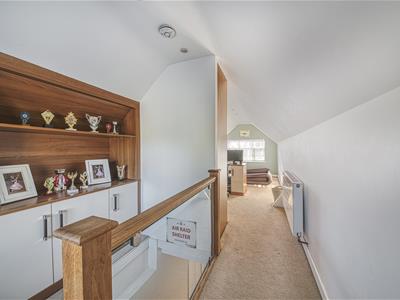 With landing area featuring a wood/glass balustrade, useful storage to eaves, recessed ceiling spotlighting, double glazed window to rear and open access to study/occasional bedroom.
With landing area featuring a wood/glass balustrade, useful storage to eaves, recessed ceiling spotlighting, double glazed window to rear and open access to study/occasional bedroom.
Study/Occasional Bedroom
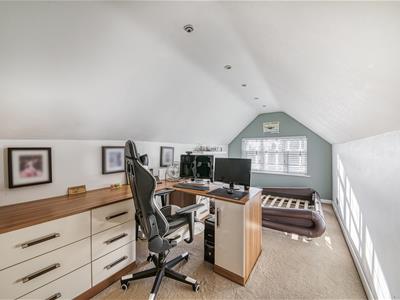 7.59 x 2.47 (24'10" x 8'1")With central heating radiator, fitted storage including wardrobe, drawers and desk, recessed ceiling spotlighting and double glazed window to front.
7.59 x 2.47 (24'10" x 8'1")With central heating radiator, fitted storage including wardrobe, drawers and desk, recessed ceiling spotlighting and double glazed window to front.
Outside
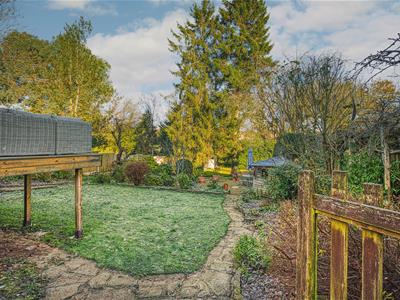 The property comprises a fabulous spot measuring approximately one quarter of an acre with an impressive, well-established, generous sized rear garden featuring an extensive decked terrace immediately off the living kitchen. Steps drop down to a lawn with paved pathways leading to a circular patio and ornamental pond. There is a further lawn section to the foot of the garden with a variety of well-stocked borders/flower beds and mature trees and is bounded by timber fencing and hedging. The property backs onto Littleover Community School.
The property comprises a fabulous spot measuring approximately one quarter of an acre with an impressive, well-established, generous sized rear garden featuring an extensive decked terrace immediately off the living kitchen. Steps drop down to a lawn with paved pathways leading to a circular patio and ornamental pond. There is a further lawn section to the foot of the garden with a variety of well-stocked borders/flower beds and mature trees and is bounded by timber fencing and hedging. The property backs onto Littleover Community School.
To the front of the property is a low level brick wall containing a well-planted flower bed and a U-shaped tarmacadam driveway provides ample off-road parking which continues down the side of the property.
Council Tax Band E
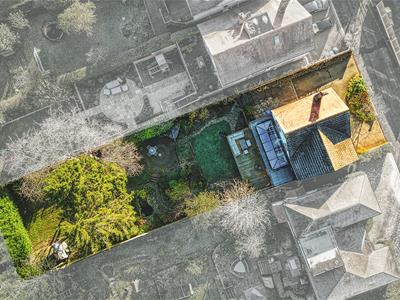
Energy Efficiency and Environmental Impact
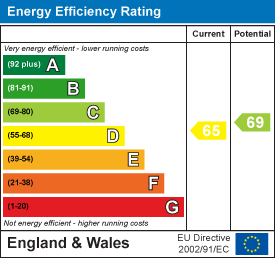
Although these particulars are thought to be materially correct their accuracy cannot be guaranteed and they do not form part of any contract.
Property data and search facilities supplied by www.vebra.com
