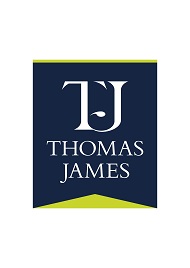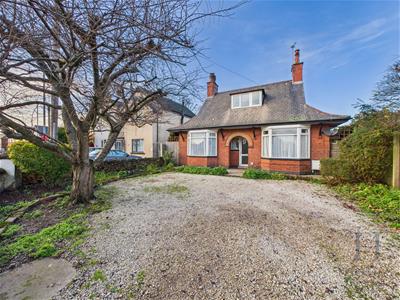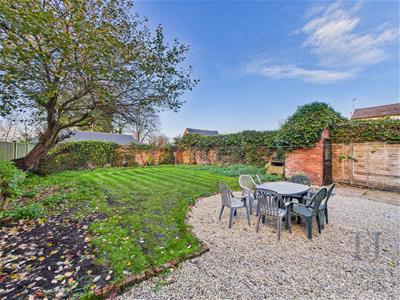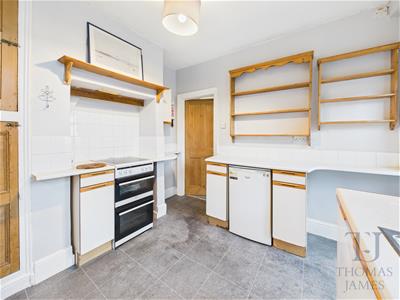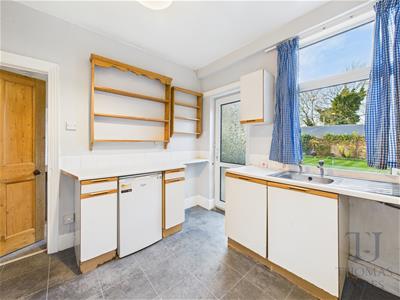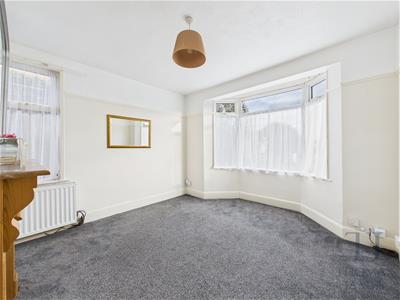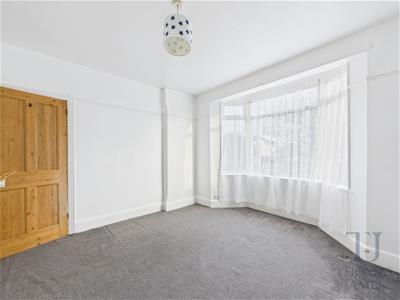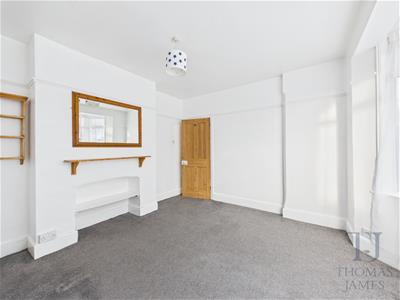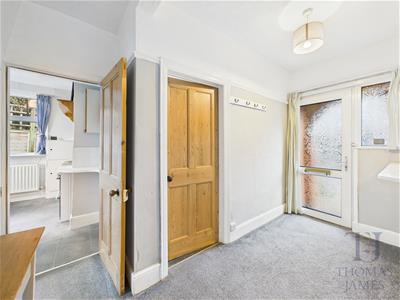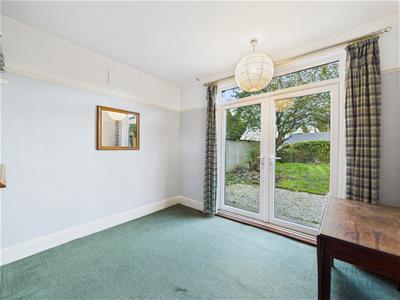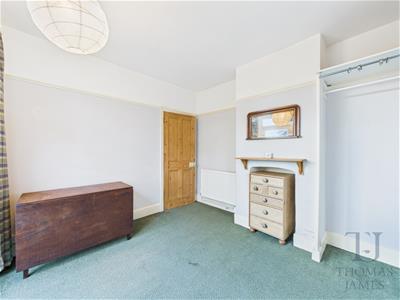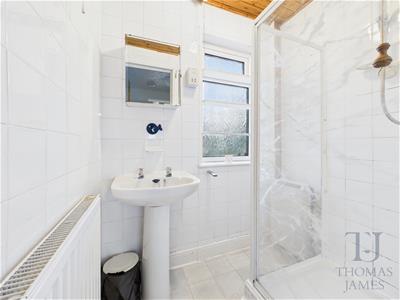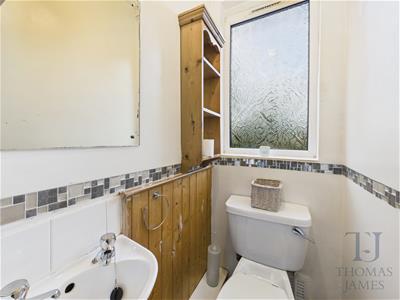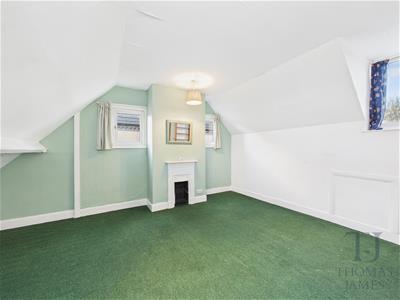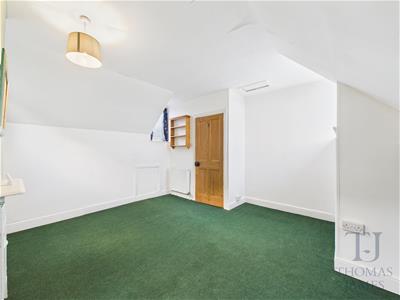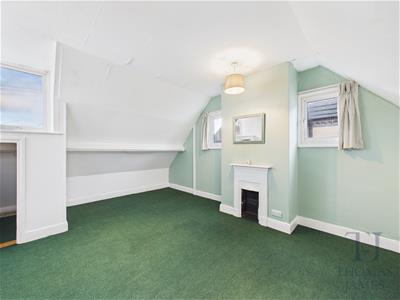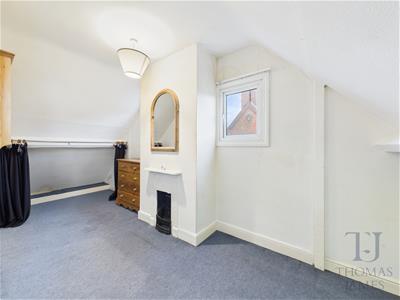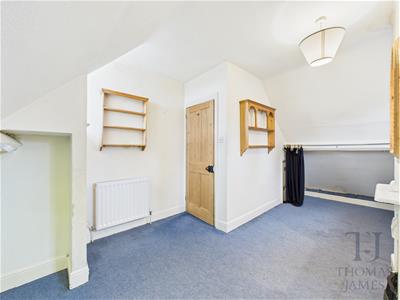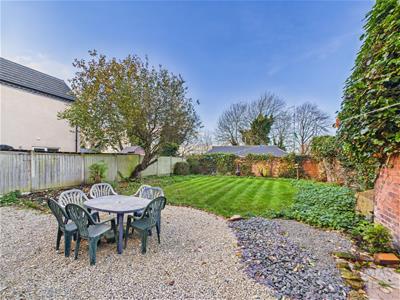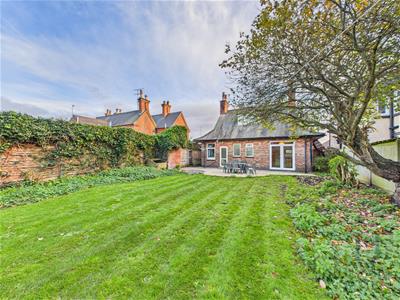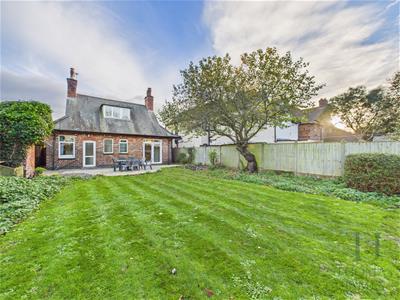Carlton Hill, Nottingham
Offers In The Region Of £250,000
2 Bedroom Bungalow - Detached
- Spacious Detached Chalet Bungalow
- Two / Three Bedrooms
- Gas C/Heating & UPVC D/Glazing
- Driveway & Enclosed Garden
- No Upward Chain. Viewing Recommended
- Council Tax Band C & EPC Rating D
Offered to the market with no upward chain, this detached dormer bungalow is located in the popular area of Carlton Hill.
The property provides spacious and versatile accommodation arranged over two floors including; a welcoming entrance hallway, two good size reception rooms with bay windows overlooking the front, a fitted kitchen, a shower room, a separate wc, and a bedroom/additional reception room with French doors opening to the rear garden on the ground floor, with the first floor landing giving access to two double bedrooms.
Benefiting from gas central heating with a combination boiler, and UPVC double glazing, the property has a privately enclosed garden to the rear, plus a driveway with turning circle providing off road parking for a number of vehicles at the front.
The property is a short distance from shops and amenities on Carlton Hill, and is close to main road routes and local transport links giving easy access to Nottingham city centre, and a wealth of facilities including highly regarded schools.
Early viewing is highly recommended.
ACCOMMODATION
At the front of the property there is a brick archway to the open storm porch, which gives access to the UPVC glass panelled entrance door (with a light).
The UPVC glass panelled entrance door opens to the entrance hallway. The entrance hallway has stairs rising to the first floor, and doors into the two reception rooms, bedroom three/reception room, the fitted kitchen, the ground floor shower room, and the separate wc.
The two reception rooms both have a UPVC double glazed walk in bay window to the front, and a further window to the side, open fireplaces (both capped, and one of which has a wooden surround).
Bedroom three/reception room has an open fireplace (capped), and UPVC French doors opening to the rear garden.
The fitted kitchen has a range of matching wall, drawer and base units, tiled splash backs and roll edge work surfaces, a stainless steel sink and drainer unit, plus an under counter fridge, and a freestanding electric cooker (both appliances to remain as part of the sale). The Worcester Bosch combination boiler is housed in a cabinet here, there are UPVC double glazed windows to the side and rear, and a UPVC door opening to the garden.
The ground floor wc has a wash hand basin, and a low flush wc. There is a useful under stairs storage space here.
The ground floor shower room has a shower enclosure with an electric shower, and a pedestal wash hand basin. There is full height tiling to the walls.
On reaching the first floor, the landing has a window to the rear, and doors into two bedrooms.
The larger bedroom on the first floor is double in size, has UPVC double glazed windows to the front, side and rear, an original fireplace, a loft access hatch, and sloping ceilings, and a large lit storage area.
The second bedroom here is also double in size, has UPVC double glazed windows to the front, and side, an original fireplace, sloping ceilings, and a useful eaves storage area (with a clothes hanging rail, and light).
OUTSIDE
At the front of the property the gravel driveway provides off road parking for up to four vehicles, and allows plenty of space for turning. There are walled boundaries, an established tree, and shrub beds and borders. A pathway with a secure gate, gives pedestrian access to the rear garden.
The rear garden includes a large graveled seating area, a shaped lawn, shrub borders, and an established tree. Timber fence enclosed, the garden houses a brick out house (with power and lighting connected).
Council Tax Band
Council Tax Band C. Gedling Borough Council.
Amount Payable 2025/2026 £2,206.54.
Referral Arrangement Note
Thomas James Estate Agents always refer sellers (and will offer to refer buyers) to Premier Property Lawyers, Ives & Co, and Curtis & Parkinson for conveyancing services (as above). It is your decision as to whether or not you choose to deal with these conveyancers. Should you decide to use the conveyancers named above, you should know that Thomas James Estate Agents would receive a referral fee of between £120 and £240 including VAT from them, for recommending you to them.
Energy Efficiency and Environmental Impact
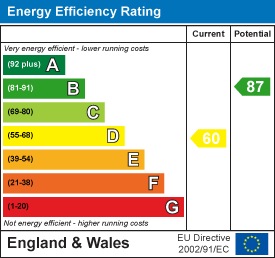
Although these particulars are thought to be materially correct their accuracy cannot be guaranteed and they do not form part of any contract.
Property data and search facilities supplied by www.vebra.com
