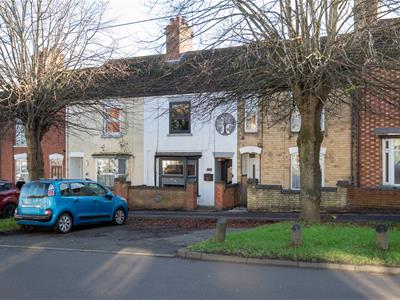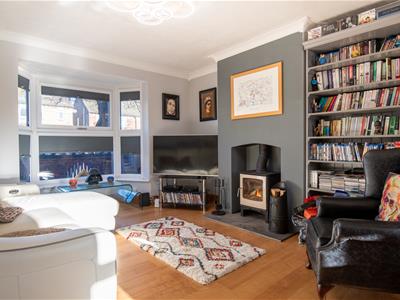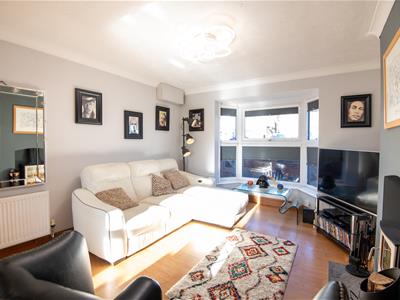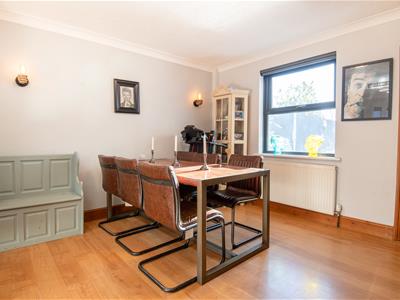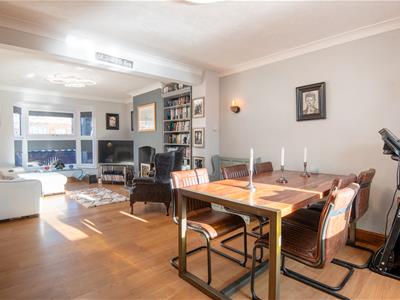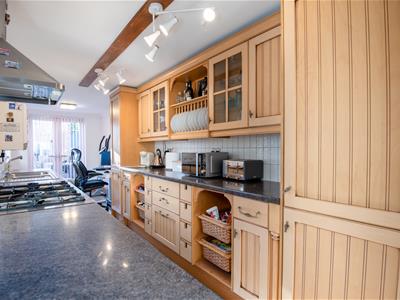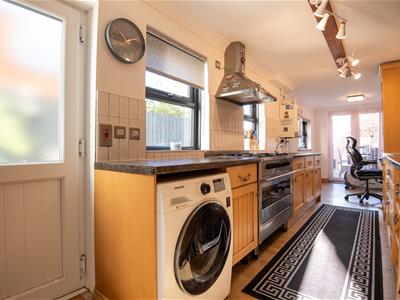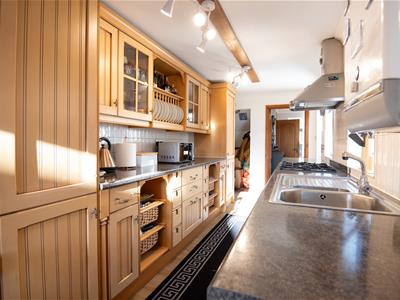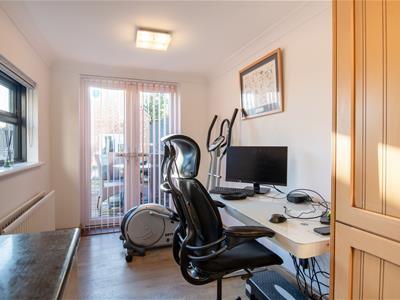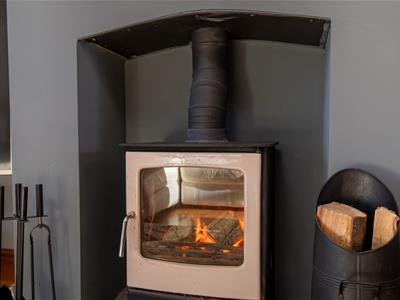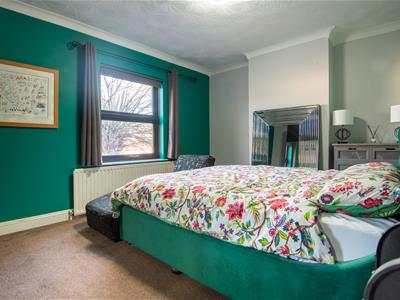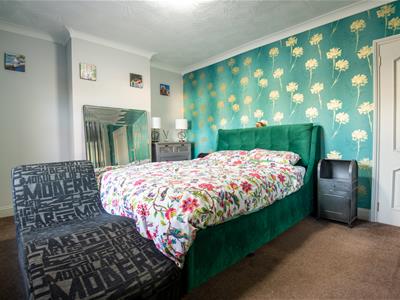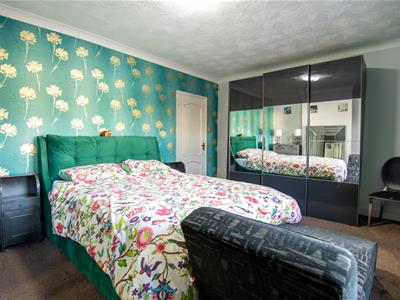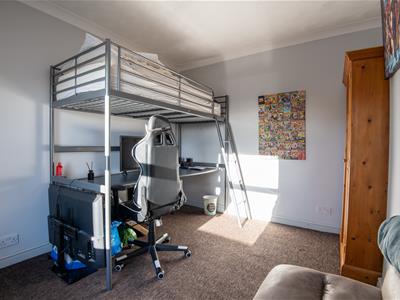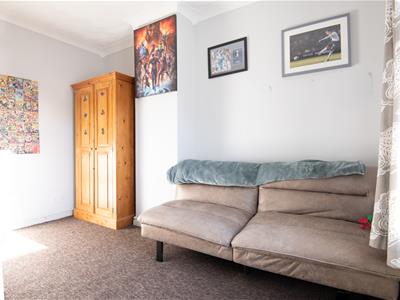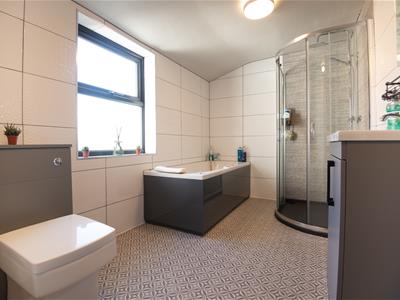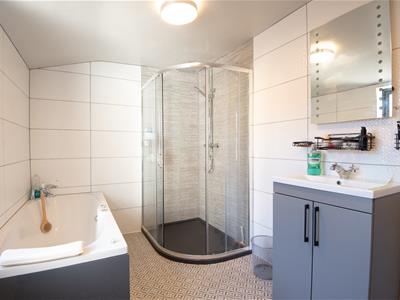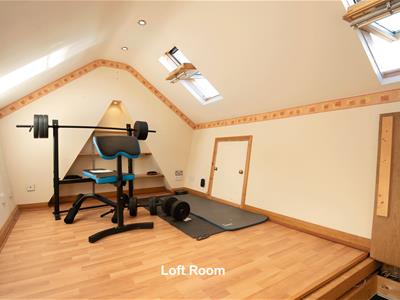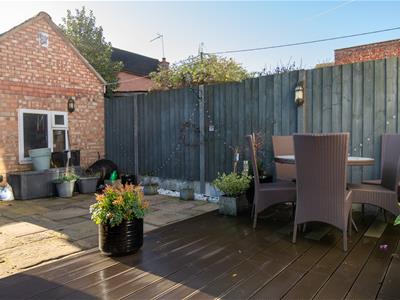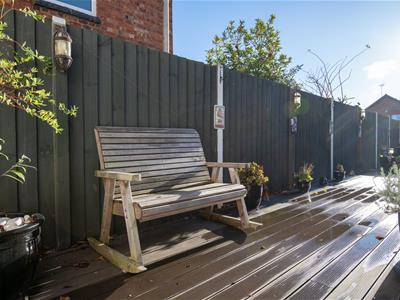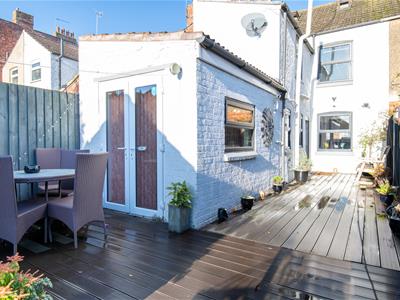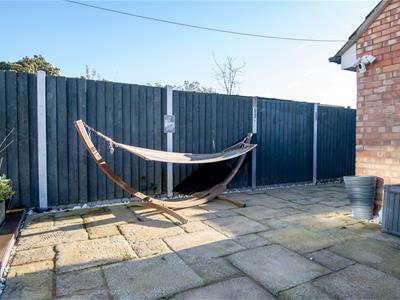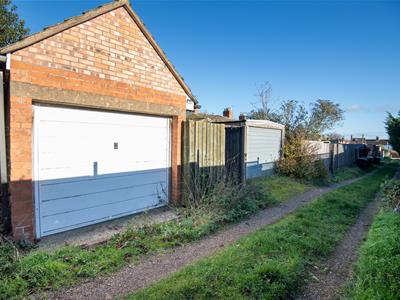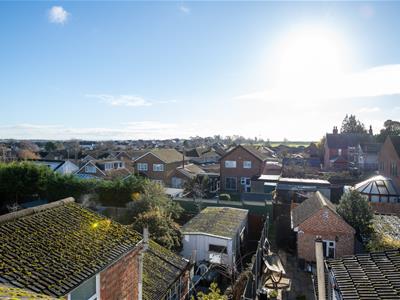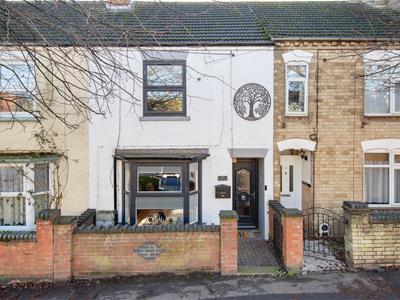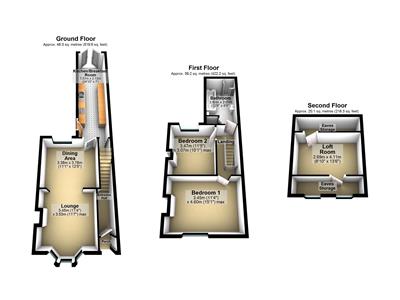
Hawksbys
Tel: 01933 224444
Fax: 01933 278777
33 Sheep Street
Wellingborough
Northamptonshire
NN8 1BS
Wollaston Road, Irchester, Wellingborough
£234,000
2 Bedroom House - Terraced
- Brick Built Garage At The Rear
- Impressive Refitted Bathroom
- 2 Generous Double Bedrooms
- UPVC Double Glazing
- Gas Radiator Central Heating
- Loft Room
- Village Location
- Close To Schools & Local Amenities
- Extended Kitchen/Breakfast Room
- Wood Burning Stove
FOR SALE WITH NO UPWARD CHAIN ! Located on Wollaston Road in the popular village of Irchester is this delightful family home offering an excellent opportunity for those seeking a comfortable and modern living space.
Upon entering, you are welcomed into a spacious open plan lounge/diner with wood burning stove, an ideal setting for both relaxation and entertaining guests. The room is filled with natural light, creating a warm and inviting atmosphere. The extended kitchen/breakfast room is another great feature which the current owner is using as a home office area.
Upstairs you will find 2 generous double bedrooms and an impressive refitted bathroom with over sized bath and separate shower enclosure, ensuring a touch of luxury in your daily routine. Another great feature worth noting is the loft room which is fully insulated, plastered and has 2 velux windows providing good natural light. The loft room is currently being used as a home gym space and is access via a sturdy loft ladder with wide hatch.
To the front there is bay parking for residents but this is not allocated parking. To the rear is a smart low maintenance style garden with composite decking, Indian sandstone patio, substantial fencing, secure gated rear gate and access door into the garage. The brick built garage is accessed via a service road and offers car parking, convenient storage solutions or potential workshop.
This home is not only well-appointed but also situated in a desirable location, close to local amenities, schools and transport links, making it an ideal choice for those looking to settle in a friendly community. With its blend of modern comforts and practical features, this property is sure to appeal to a wide range of buyers. Do not miss the chance to make this lovely house your new home.
CALL HAWKSBYS NOW TO ARRANGE YOUR VIEWING 01933 22 44 44
Porch
Entrance Hall
Lounge
3.45m not inc bay x 3.53m max (11'4 not inc bay x
Dining Area
3.78m max x 3.38m (12'5 max x 11'1)
Kitchen/Breakfast Room
7.57m x 2.13m (24'10 x 7')
Landing
Bedroom 1
4.60m max x 3.45m (15'1 max x 11'4)
Bedroom 2
3.48m x 3.07m max (11'5 x 10'1 max)
Bathroom
3.86m x 2.03m (12'8 x 6'8)
Energy Efficiency and Environmental Impact

Although these particulars are thought to be materially correct their accuracy cannot be guaranteed and they do not form part of any contract.
Property data and search facilities supplied by www.vebra.com
