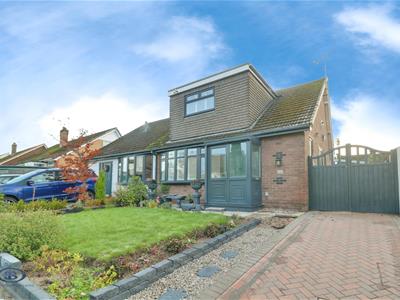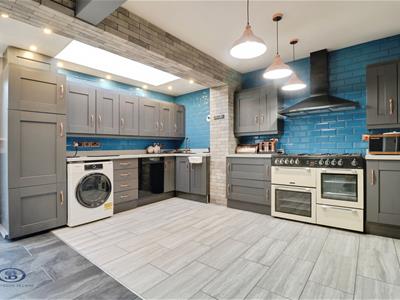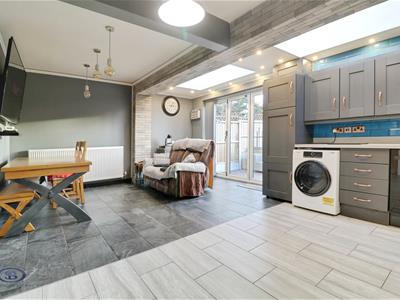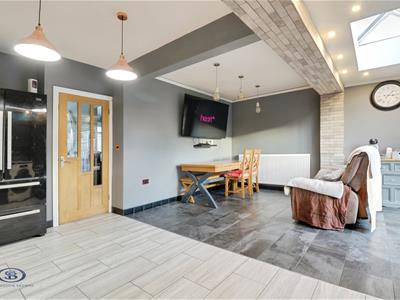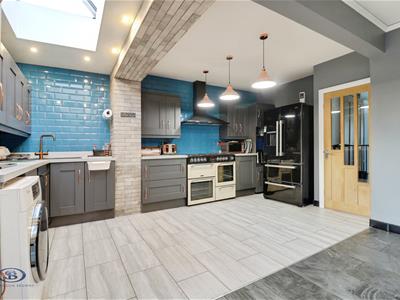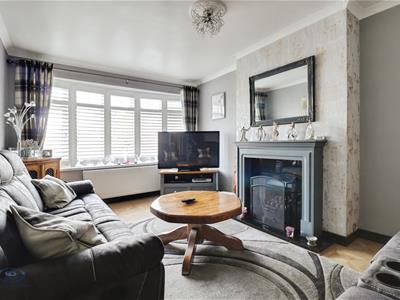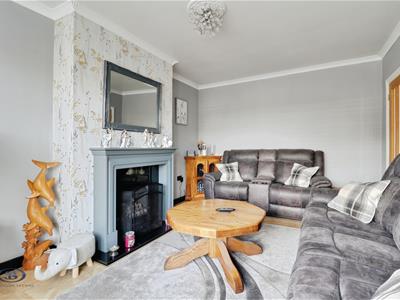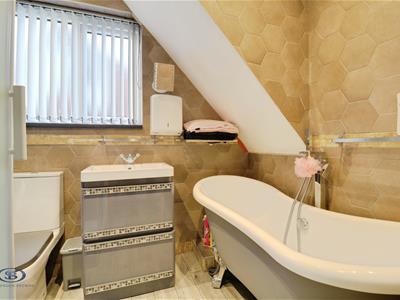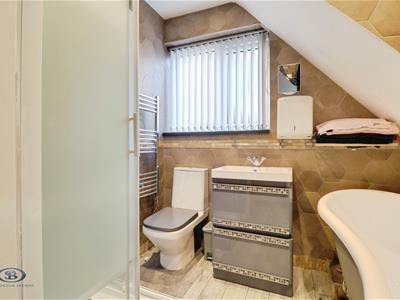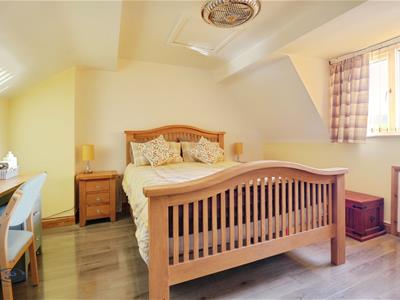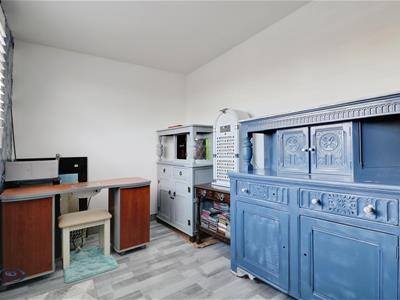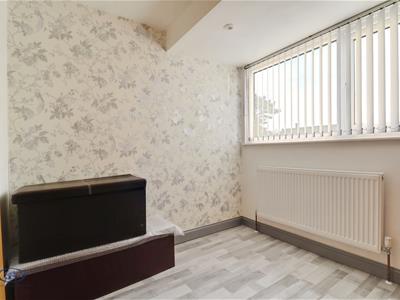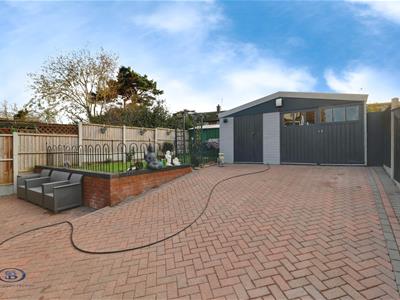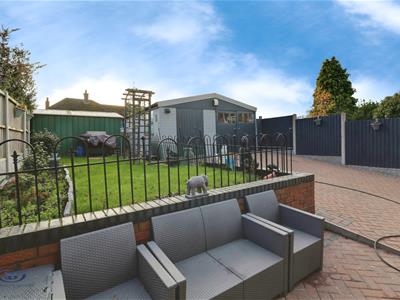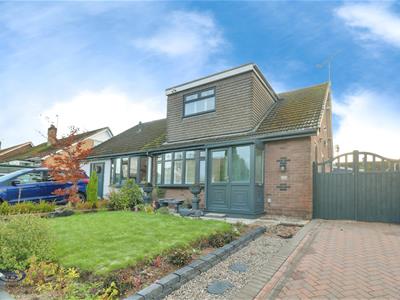
13 Crewe Road, Alsager
Stoke On Trent
Staffordshire
ST7 2EW
Woodgate Avenue, Church Lawton
Offers Over £260,000
3 Bedroom Bungalow - Dormer Semi Detached
- Three well proportioned bedrooms
- Extended kitchen/diner with bifold doors
- Light and spacious south facing garden
- Stylish lounge with solid wood flooring
- Modern bathroom with bath and separate shower
- Ample storage throughout, including eaves storage
- Block paved driveway with additional gated parking
- Detached double garage with power and lighting
- Beautifully maintained gardens with colourful borders
- Sought after location near countryside and canal walks
Exceptionally well presented three bedroom semi-detached dormer bungalow with a detached doubl garage/workshop, finished to a high standard throughout and offering spacious, versatile accommodation perfect for a variety of buyers, whether you are looking for your first home or planning to downsize in style.
Extended to the rear, the property boasts a stunning light and airy kitchen/diner, complete with bifold doors that open out onto the south-facing garden, an ideal space for entertaining or relaxing in the sun. The kitchen is the true heart of the home, flooded with natural light and thoughtfully designed for modern living, with two sky lantern windows - creating an ideal living space.
The lounge is equally impressive, with solid wood flooring and tasteful décor providing a warm and welcoming space. The spacious bathroom features both a bath and separate shower, combining practicality with comfort.
Upstairs, you will find three well-proportioned bedrooms, with eaves storage in bedroom one and ample storage throughout the property.
Externally, the home continues to impress. A block paved driveway provides off-road parking, complemented by a beautifully maintained garden to the side, complete with a lawn and vibrant, colourful borders. Gated access leads to an additional parking space and a detached double garage with power and lighting, as well as a further south-facing garden area, perfect for outdoor enjoyment.
Situated on the sought-after Woodgate Avenue in Church Lawton, the location offers the best of both worlds, close proximity to picturesque canal and countryside walks, while being well connected via the M6, A500, and A34 for commuters. Amenities are easily accessible in nearby Alsager town centre, with further facilities available in Newcastle-under-Lyme and Kidsgrove.
A superb home in a desirable location, early viewing is highly recommended. Contact Stephenson Browne today to arrange your viewing!
Entrance Hallway
With composite door, Porcelain tiled flooring and double radiator.
Lounge
4.98 x 3.25 (16'4" x 10'7")With double glazed bay window to the front elevation, gas fire with surround, solid oak flooring and radiator.
Kitchen/Diner
6.22 x 4.95 (20'4" x 16'2")With double glazed bi-folding doors to the rear elevation, a range of wall and base units with work surfaces over, Frank sink with hot tap, spaces for Range cooker, American fridge freezer, washing machine and dryer, ceiling spotlight, two sky lanterns, porcelain flooring and double radiator.
Bathroom
2.24 x 1.75 (7'4" x 5'8")With double glazed window and blind to the side elevation, free standing bath with shower attachment, shower enclosure with rain shower and shower attachment, w.c. wash hand basin with storage underneath, ceiling spotlights, porcelain flooring and ladder radiator.
Landing
High gloss LVT flooring and storage cupboard.
Principal Bedroom
3.91 x 3.28 (12'9" x 10'9")With double glazed window to the rear elevation, high gloss LVT flooring, eaves storage and radiator. Loft access to fully boarded loft.
Bedroom Two
3.84 x 2.79 (12'7" x 9'1")With double glazed window to the front elevation, high gloss LVT flooring, storage cupboard and radiator.
Bedroom Three
3.91 x 2.44 (12'9" x 8'0")With double glazed window to the rear elevation, loft access to fully boarded loft, high gloss LVT flooring and radiator.
Outside
To the front of the property is a brick-paved driveway, whilst the rear garden features brick paved patio and lawned areas with mature shrubs.
Garage/Workshop
A detached garage/workshop which is much larger than average, and would suit a variety of uses.
Council Tax Band
The council tax band for this property is B.
NB: Tenure
We have been advised that the property tenure is FREEHOLD, we would advise any potential purchasers to confirm this with a conveyancer prior to exchange of contracts.
NB: Copyright
The copyright of all details, photographs and floorplans remain the possession of Stephenson Browne.
Alsager AML Disclosure
Agents are required by law to conduct Anti-Money Laundering checks on all those buying a property. Stephenson Browne charge £49.99 plus VAT for an AML check per purchase transaction. This is a non-refundable fee. The charges cover the cost of obtaining relevant data, any manual checks that are required, and ongoing monitoring. This fee is payable in advance prior to the issuing of a memorandum of sale on the property you are seeking to buy.
Energy Efficiency and Environmental Impact
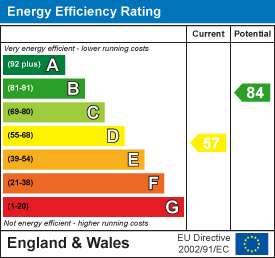
Although these particulars are thought to be materially correct their accuracy cannot be guaranteed and they do not form part of any contract.
Property data and search facilities supplied by www.vebra.com
