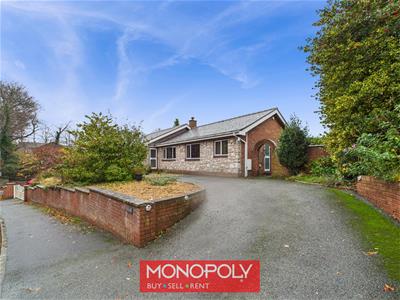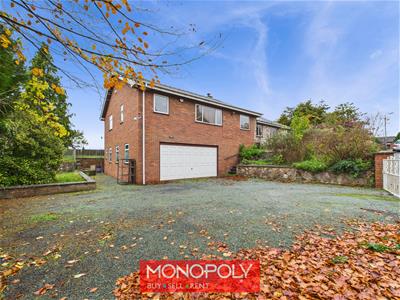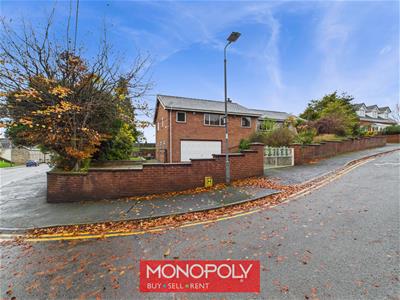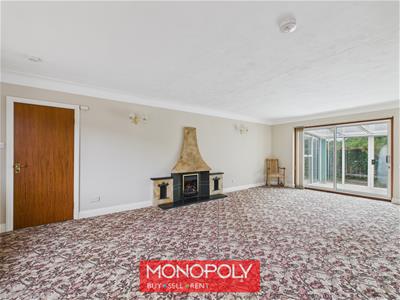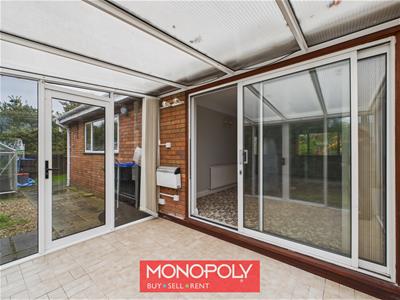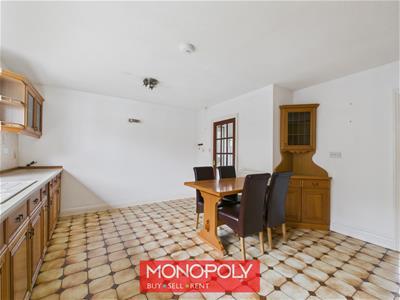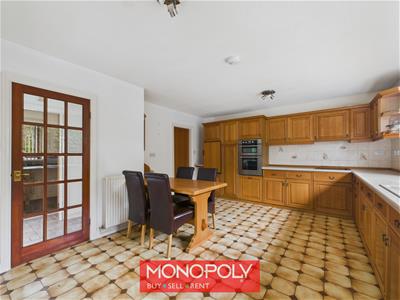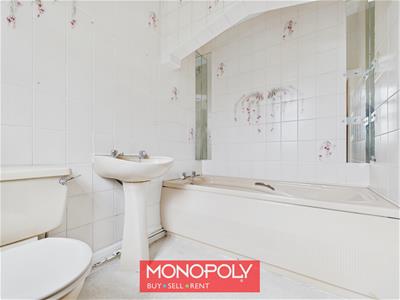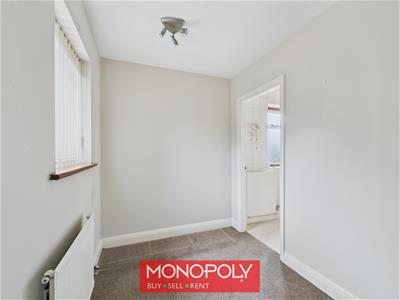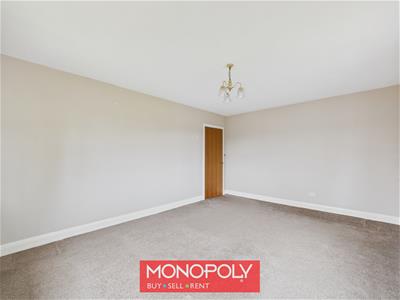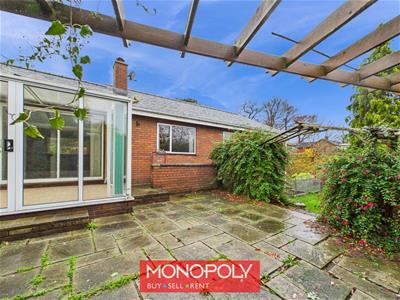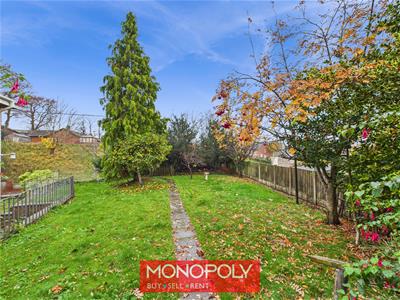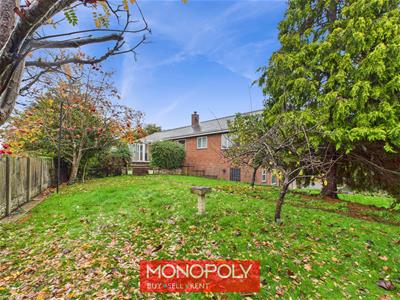
15-19 High Street
Denbigh
Denbighshire
LL16 3HY
Rhos Street, Ruthin
£425,000
3 Bedroom Bungalow
- Detached Bungalow in a Desirable Location
- 3 Dbl Bedrooms, Master with Bathroom & Dressing Rm
- Spacious Lounge with Conservatory Access
- Large Country-Style Kitchen & Separate Utility Room
- Double Garage, Workshop, & WC (potential conversion)
- Generous Gardens with Patio Area & Greenhouse
- Driveway with Parking for 4 or More Vehicles
- Freehold Property; Tax Band G
- No Onward Chain
MONOPOLY BUY SELL RENT is pleased to present Foelas, a detached bungalow with no onward chain, set on the outskirts of Ruthin in a picturesque Area of Outstanding Natural Beauty close to the town centre, Clwydian Range, and Dee Valley. The property offers generous and versatile accommodation, including a spacious lounge leading to a conservatory, a country-style kitchen, utility room, three double bedrooms—one with a dressing room and en-suite—and a well-sized family bathroom. Set on a substantial plot with extensive gardens, it also benefits from a double garage with an adjoining workshop suitable for potential annexe conversion (subject to permissions) and a sweeping driveway providing ample parking, making it an ideal home for families or those seeking a spacious, well-presented property in a tranquil yet convenient setting.
Entrance Hall
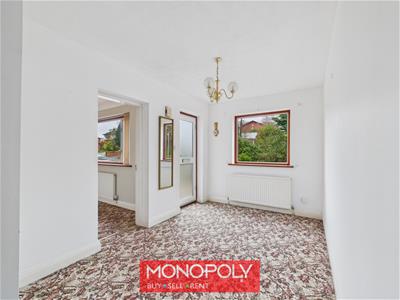 A generous, carpeted entrance hall featuring a window that brings in natural light, a radiator, a useful cloaks cupboard (with safe) and an airing cupboard housing the hot-water tank. A hatch provides access to the attic, and doors lead through to the majority of the rooms.
A generous, carpeted entrance hall featuring a window that brings in natural light, a radiator, a useful cloaks cupboard (with safe) and an airing cupboard housing the hot-water tank. A hatch provides access to the attic, and doors lead through to the majority of the rooms.
Lounge
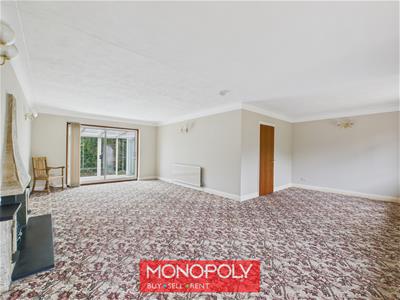 A spacious L-shaped lounge featuring a decorative stone and slate fireplace housing a gas fire. Benefits from two front windows with radiators beneath, additional radiator, wall lights, coved ceilings, sliding patio doors to the conservatory and a door into the kitchen diner.
A spacious L-shaped lounge featuring a decorative stone and slate fireplace housing a gas fire. Benefits from two front windows with radiators beneath, additional radiator, wall lights, coved ceilings, sliding patio doors to the conservatory and a door into the kitchen diner.
Kitchen–Diner
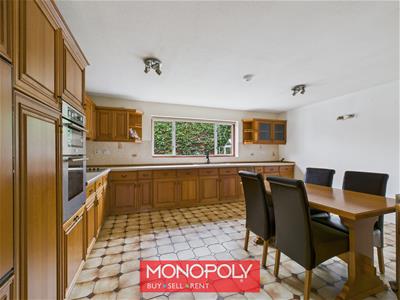 A large, well-equipped space with tiled flooring, wooden-fronted units, electric eye-level double oven, induction hob with hood, integrated eye-level fridge, composite sink with pull-out tap, tiled splashbacks, radiator and large window overlooking the rear garden. Ample room for a family dining table and door leading to the rear porch.
A large, well-equipped space with tiled flooring, wooden-fronted units, electric eye-level double oven, induction hob with hood, integrated eye-level fridge, composite sink with pull-out tap, tiled splashbacks, radiator and large window overlooking the rear garden. Ample room for a family dining table and door leading to the rear porch.
Conservatory
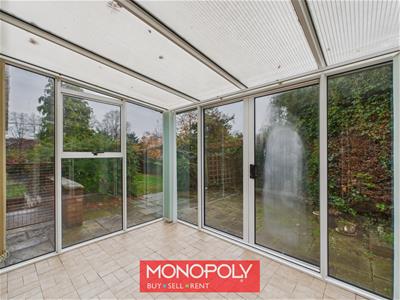 This bright space offers tiled flooring and a polycarbonate roof, complemented by a wall-mounted electric heater and twin glazed doors opening onto the garden.
This bright space offers tiled flooring and a polycarbonate roof, complemented by a wall-mounted electric heater and twin glazed doors opening onto the garden.
Utility Room
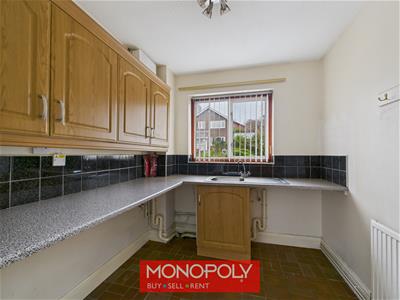 This practical space features tiled flooring, a stainless-steel sink, wall and base units with laminate worktops, tiled splashbacks and a double glazed window overlooking the front. A cloaks area, spaces for white goods and a radiator.
This practical space features tiled flooring, a stainless-steel sink, wall and base units with laminate worktops, tiled splashbacks and a double glazed window overlooking the front. A cloaks area, spaces for white goods and a radiator.
Rear Porch
Featuring tiled flooring, lighting and an alarm panel, the space offers direct access outdoors as well as a door through to the utility room.
Master Bedroom
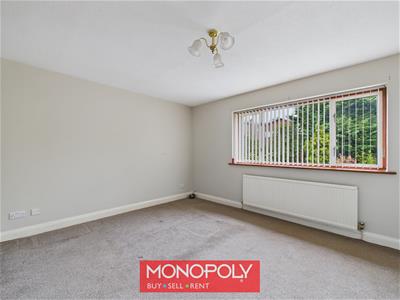 A carpeted double bedroom featuring a large double-glazed window and radiator. Wall-to-ceiling, mirror-fronted wardrobes open through to the adjoining dressing room and WC.
A carpeted double bedroom featuring a large double-glazed window and radiator. Wall-to-ceiling, mirror-fronted wardrobes open through to the adjoining dressing room and WC.
Dressing Room
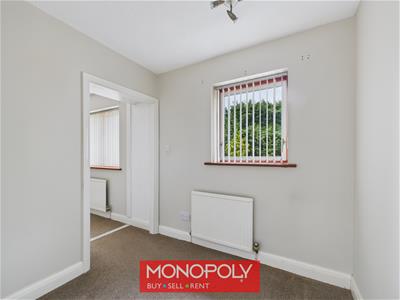 Generous space designed to accommodate fitted vanity units and includes a sliding door connecting to the bedroom with a radiator, a double glazed window, and a door to the master bedroom.
Generous space designed to accommodate fitted vanity units and includes a sliding door connecting to the bedroom with a radiator, a double glazed window, and a door to the master bedroom.
Master Bathroom
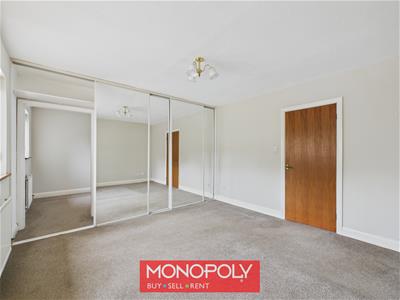 A peach-coloured three-piece suite comprising WC, pedestal sink and deep bath. Features fully tiled walls with decorative detailing, privacy window, radiator, vinyl floor, coved ceiling and arch.
A peach-coloured three-piece suite comprising WC, pedestal sink and deep bath. Features fully tiled walls with decorative detailing, privacy window, radiator, vinyl floor, coved ceiling and arch.
Bedroom 2
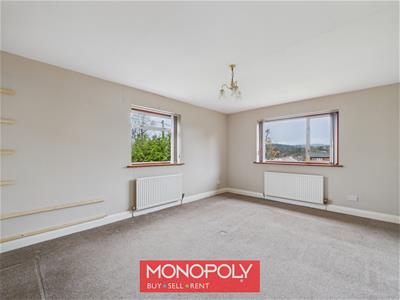 A good-sized, dual-aspect room with two radiators, carpeted flooring, excellent views of the castle and countryside, and space for fitted storage.
A good-sized, dual-aspect room with two radiators, carpeted flooring, excellent views of the castle and countryside, and space for fitted storage.
Family Bathroom
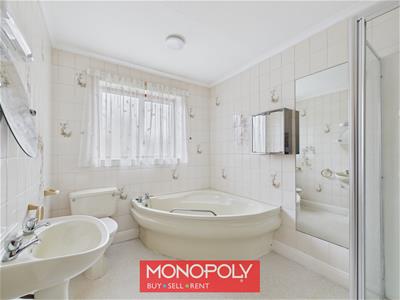 A four-piece suite with pedestal sink (including tilting mirror and light), WC, fully tiled deep corner bath, and corner shower cubicle with thermostatic shower. Features include fully tiled walls, privacy window, vinyl flooring, coved ceiling and radiator.
A four-piece suite with pedestal sink (including tilting mirror and light), WC, fully tiled deep corner bath, and corner shower cubicle with thermostatic shower. Features include fully tiled walls, privacy window, vinyl flooring, coved ceiling and radiator.
Bedroom 3
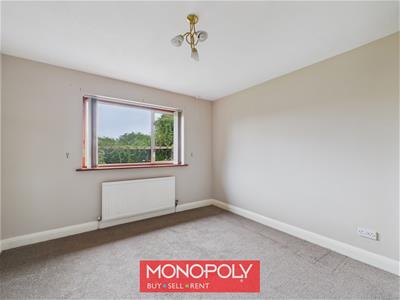 A carpeted double bedroom featuring a radiator, a view of the rear garden, and space for a storage cupboard
A carpeted double bedroom featuring a radiator, a view of the rear garden, and space for a storage cupboard
Front of Property
A sweeping tarmac driveway and pathway lead to the front entrance, complemented by steps to the driveway and garage, mature gravelled borders, and a wrought iron gate providing access to the rear garden.
Rear Garden
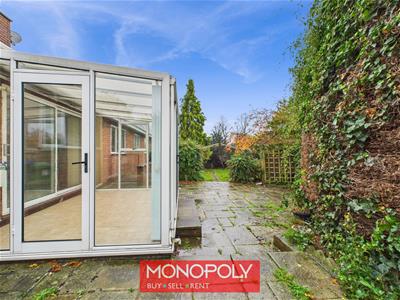 A beautifully landscaped garden with lawned areas, two greenhouses, mature planting including Holly and fruit trees, paved patio with pergola, steps leading through various levels, rooftop and countryside views, pathway to cellar and additional gravelled and lawned areas.
A beautifully landscaped garden with lawned areas, two greenhouses, mature planting including Holly and fruit trees, paved patio with pergola, steps leading through various levels, rooftop and countryside views, pathway to cellar and additional gravelled and lawned areas.
Double Garage and Workshop with WC
Double garage with electric doors, windows, power, lighting, and concrete flooring, leading to a rear workshop and WC. The workshop, featuring a workbench, large eaves storage cupboard, wall-mounted Baxi boiler, window, and pedestrian door, alongside the WC, could be converted into a self-contained annex.
Driveway
A chipped driveway offering parking for around four vehicles, with access to the double garage and steps leading to the front door, bordered by brick and stone walls and enhanced by mature planting.
Energy Efficiency and Environmental Impact

Although these particulars are thought to be materially correct their accuracy cannot be guaranteed and they do not form part of any contract.
Property data and search facilities supplied by www.vebra.com
