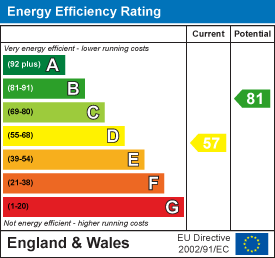Zest Homes Sales & Lettings
Tel: 01227 949291
88 Herne Bay Road
Herne Bay
Whitstable
Kent
CT5 2LX
St. Annes Drive, Herne Bay
£350,000
3 Bedroom House - Semi-Detached
- Three-bedroom semi-detached home in sought-after area
- Short stroll to Sea Street shops, the seafront and Herne Bay railway station
- Two generous reception rooms offering versatile living space
- Dining area with adjoining garden room overlooking the rear garden
- Well-proportioned kitchen leading to practical rear lobby
- Separate ground-floor WC and additional storage area
- Three spacious first-floor bedrooms
- Family bathroom featuring both a bath and separate shower
- Front and rear gardens offering excellent outdoor potential
- Off-street parking, sold with vacant possession and no forward chain
Nestled in the ever-popular St Annes Drive in Herne Bay, this charming three-bedroom semi-detached home offers an attractive blend of space, convenience and potential. Just a short stroll from the local shops on Sea Street, with the seafront and railway station also within easy walking distance, the location perfectly balances coastal living with everyday practicality.
The property features two generous reception rooms, ideal for both relaxing and entertaining, with the dining area benefitting from an additional small garden room—an inviting spot to enjoy views of the rear garden year-round. The kitchen leads through to a useful rear lobby, giving access to a separate WC and a handy storage area.
Upstairs, three well-proportioned bedrooms are accompanied by a family bathroom complete with both a bath and a separate shower.
Outside, the home enjoys front and rear gardens offering plenty of space for gardening, play or outdoor dining, as well as off-street parking to the front.
Offered with vacant possession and no forward chain, this property presents a fantastic opportunity for buyers looking to put their stamp on a well-located coastal home. A must-see for those seeking comfort, convenience and potential in equal measure.
Room Dimensions
Hallway
Lounge - 4.08 x 3.55 (13'4" x 11'7") -
Kitchen - 3.32 x 2.60 (10'10" x 8'6") -
Diner - 3.30 x 3.33 (10'9" x 10'11") -
Utility
Storage
Landing
Bedroom One - 2.72 x 4.11 down to 3.34 (8'11" x 13'5" down to 10 -
Bedroom Two - 3.55 x 4.11 down to 3.34 (11'7" x 13'5" down to 10 -
Bedroom Three - 2.64 x 2.55 (8'7" x 8'4") -
Bathroom - 2.61 x 1.74 (8'6" x 5'8") -
External -
Off Street Parking
Front Garden
Rear Garden
EPC Rating D
Council Tax Band C
Tenure Freehold
Floorplan Clause
Floor plan measurements provided in our marketing materials may differ from those stated in the EPC (Energy Performance Certificate). While EPCs include all floor areas, including circulation and non-habitable spaces, our measurements reflect only the main living areas to give a clearer representation of usable space.
Agents Notes
1. Money Laundering Regulations: Please note all sellers and intended purchasers will receive an 'On Boarding' link to verify their identity. This is a legal requirement before a sale or purchase proceeding.
2. All measurements stated on our details and floorplans are approximate, cannot be relied upon, and do not form part of any contracts.
3. Zest Homes have not tested any services, equipment, or appliances, and it is, therefore, the responsibility of any buyer/tenant to do so. 4. Photographs and marketing material are produced as a guide only, and legal advice should be sought to verify fixtures and fittings, planning, alterations, and lease details.
5. Zest Homes holds the copyright to all advertising material used to market this property.
6. It is the responsibility of the buyer to obtain verification of the legal title of the property via their solicitor.
Energy Efficiency and Environmental Impact

Although these particulars are thought to be materially correct their accuracy cannot be guaranteed and they do not form part of any contract.
Property data and search facilities supplied by www.vebra.com











