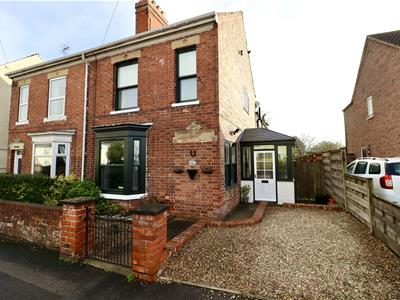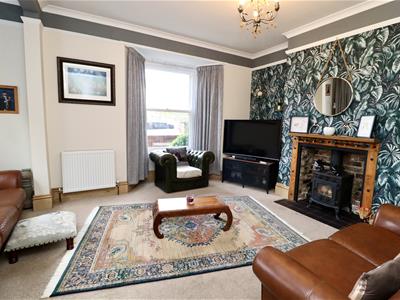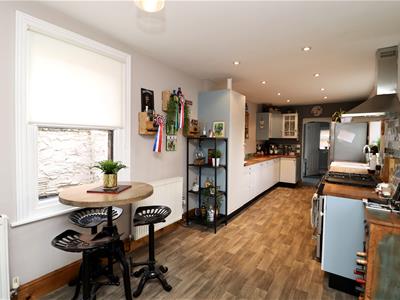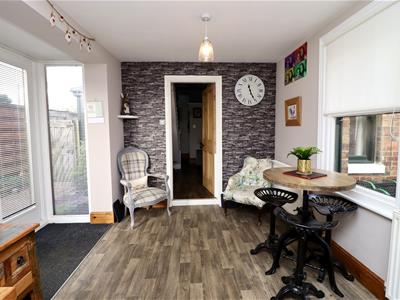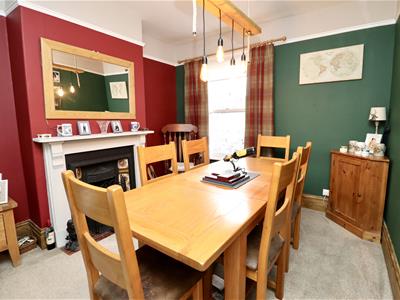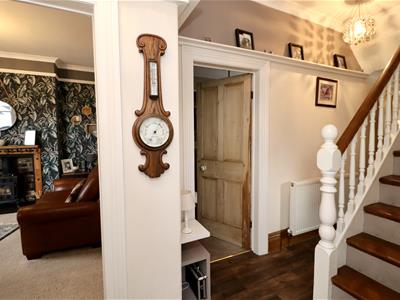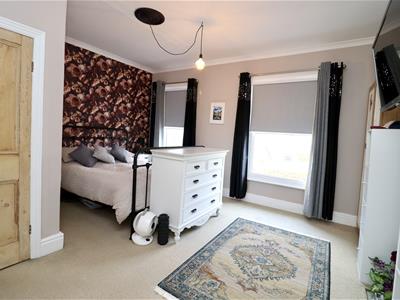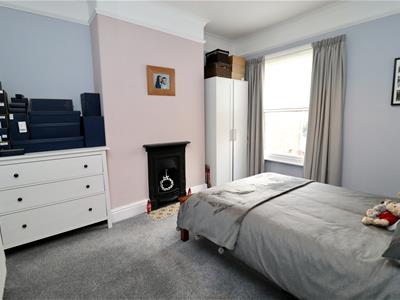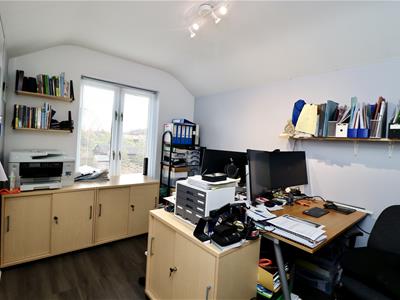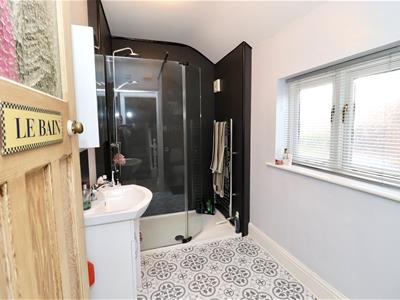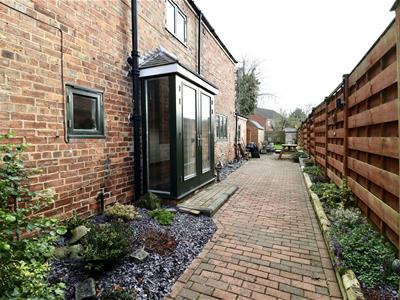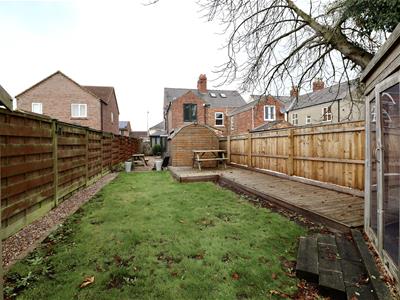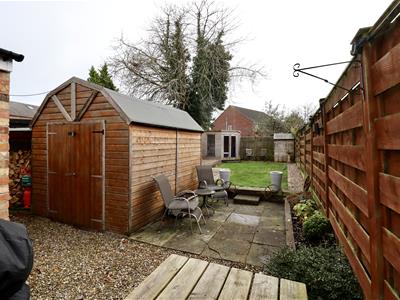
62 Market Place
Market Weighton
York
YO43 3AL
Holme Road, Market Weighton, York
£270,000
3 Bedroom House - Semi-Detached
- Three-bedroom Victorian semi detached
- South-facing garden with decking & summer house
- Bay-fronted sitting room with log stove
- Dining room with open fire
- Kitchen with breakfast area & French doors
- Three bedrooms and shower room
- Side driveway & utility/WC
- EPC Rating: D
This charming three-bedroom semi-detached Victorian home blends period character with modern comfort, boasting a south-facing rear garden, beautiful bay-fronted sitting room with a log-burning stove, and generous living space throughout. An inviting entrance porch, ideal for coats and shoes, leads into the hall and through to the front sitting room and a separate dining room with an open fire. The well-proportioned kitchen offers space for a breakfast table, French doors to the garden, and access to a useful utility room and WC. Upstairs, three good-sized bedrooms and a family shower room. Outside, the attractive rear garden features a block-paved seating area, planted borders, gravelled sections with a log store and shed, a lawn and decked area with a summer house, all enclosed by fencing with gated access to the front. A side gravelled driveway completes this appealing period property.
Tenure: Freehold. East Riding of Yorkshire Council BAND: C.
THE ACCOMMODATION COMPRISES
ENTRANCE PORCH
Front entrance door, decorative tiled floor.
ENTRANCE HALL
Radiator, picture rail, stairs leading to the first floor.
SITTING ROOM
3.95m x 3.80m (12'11" x 12'5")The room features a bay window and a log burner set on a tiled hearth with a wooden mantle.
DINING ROOM
3.67m x 3.29m (12'0" x 10'9")An open fire with a tiled hearth, decorative inset tiles, and a wooden surround and mantle.
KITCHEN
7.84m x 2.63m (25'8" x 8'7")Fitted with a range of wall and base units comprising a double Belfast sink unit, plumbing for a tumble dryer, plumbing for an automatic washer, an extractor hood, and a cupboard housing the wall-mounted gas-fired central heating boiler, along with two radiators.
UTILITY AREA
Includes plumbing for an automatic washer, a work surface, a PVC rear entrance door, and a fitted cupboard
WC
Two piece white suite comprising low flush WC, pedestal wash hand basin, vertical heated towel rail, part tiled walls, extractor.
FIRST FLOOR ACCOMMODATION
LANDING
Access to loft space.
BEDROOM 1
3.97m max x 5.16m max (13'0" max x 16'11" max)Decorative fireplace, radiator, ceiling coving.
BEDROOM 2
3.66m x 3.29m (12'0" x 10'9")Decorative fireplace, radiator, ceiling coving, picture rail.
BEDROOM 3
3.61m x 2.62m (11'10" x 8'7")Laminate flooring, radiator.
SHOWER ROOM
Three piece white suite comprising walk in shower cubicle, wash hand basin set in vanity unit, low flush WC, vertical heated towel rail.
OUTSIDE
The south-facing rear garden offers a wonderful mix of block-paved seating, planted borders, gravelled areas with a log store and shed, a lawn, and a decked terrace with a summer house. Fully enclosed with gated access to the front, the property also benefits from a side gravelled driveway.
ADDITIONAL INFORMATION
SERVICES
Mains water, gas, electricity and drainage.
APPLIANCES
No appliances have been accepted by the agent.
Energy Efficiency and Environmental Impact
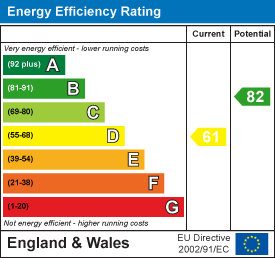
Although these particulars are thought to be materially correct their accuracy cannot be guaranteed and they do not form part of any contract.
Property data and search facilities supplied by www.vebra.com
